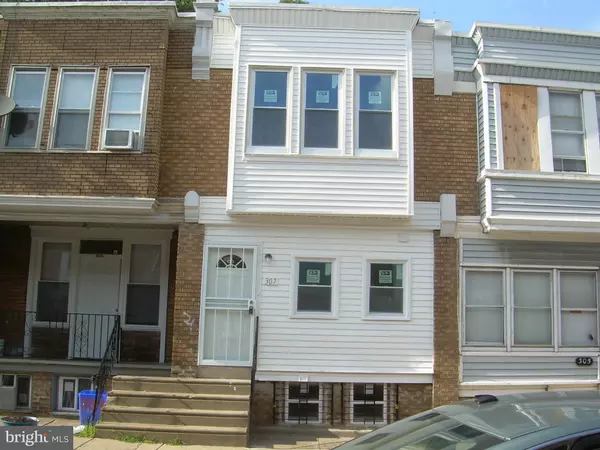$163,000
$165,000
1.2%For more information regarding the value of a property, please contact us for a free consultation.
3 Beds
3 Baths
1,150 SqFt
SOLD DATE : 12/23/2021
Key Details
Sold Price $163,000
Property Type Townhouse
Sub Type Interior Row/Townhouse
Listing Status Sold
Purchase Type For Sale
Square Footage 1,150 sqft
Price per Sqft $141
Subdivision Olney
MLS Listing ID PAPH2002565
Sold Date 12/23/21
Style AirLite
Bedrooms 3
Full Baths 2
Half Baths 1
HOA Y/N N
Abv Grd Liv Area 1,150
Originating Board BRIGHT
Year Built 1930
Annual Tax Amount $806
Tax Year 2021
Lot Size 688 Sqft
Acres 0.02
Lot Dimensions 14.25 x 48.25
Property Description
Back on market - Mortgage denial. ( Property/ Termite/ Appraisal Report available on request only)
Proud to be presented this skillfully renovated row house in Olney area. New roof, New heating system. New Electrical wiring New Distribution Box.
Enter the saga green shaded porch decorated with an half bath, then to the living room , dining room followed by an ultra modern kitchen fitted with tons of cabinets, Dish washer, Micro Owen , Cooking range and Refrigerator.
2nd floor consist of 2 nice sized bedrooms with a brand new hall bath. All walls of the bath room is fully covered with ceramic tiles.
The entire house floor is covered with Hardwood Floors.
Fully finished Basement consist of 3rd bedroom, full bath, Office space .
Separated Laundry area. Heating system and hot water tank separated and covered with folding doors.
Additional separate space for storage is another attraction.
Backyard is clean and fenced. No reason no one can ignore this beautiful house.
Location
State PA
County Philadelphia
Area 19120 (19120)
Zoning RSA5
Rooms
Basement Daylight, Full, Fully Finished
Main Level Bedrooms 3
Interior
Hot Water Electric
Heating Hot Water, Radiator
Cooling Ceiling Fan(s), Wall Unit
Heat Source Natural Gas
Exterior
Water Access N
View Street
Roof Type Flat
Accessibility 36\"+ wide Halls
Garage N
Building
Lot Description Rear Yard
Story 3
Foundation Brick/Mortar, Crawl Space
Sewer Public Sewer
Water Public
Architectural Style AirLite
Level or Stories 3
Additional Building Above Grade, Below Grade
Structure Type Brick,Vinyl,Dry Wall
New Construction N
Schools
High Schools Olney High
School District The School District Of Philadelphia
Others
Pets Allowed N
Senior Community No
Tax ID 422268700
Ownership Fee Simple
SqFt Source Assessor
Special Listing Condition Standard
Read Less Info
Want to know what your home might be worth? Contact us for a FREE valuation!

Our team is ready to help you sell your home for the highest possible price ASAP

Bought with Ty Chhan • BHHS Fox & Roach-Bryn Mawr
"My job is to find and attract mastery-based agents to the office, protect the culture, and make sure everyone is happy! "
12 Terry Drive Suite 204, Newtown, Pennsylvania, 18940, United States






