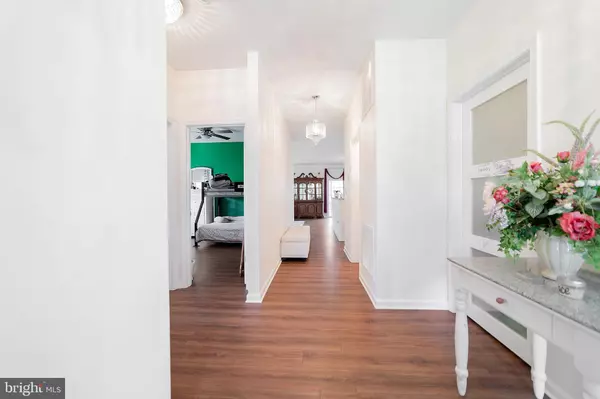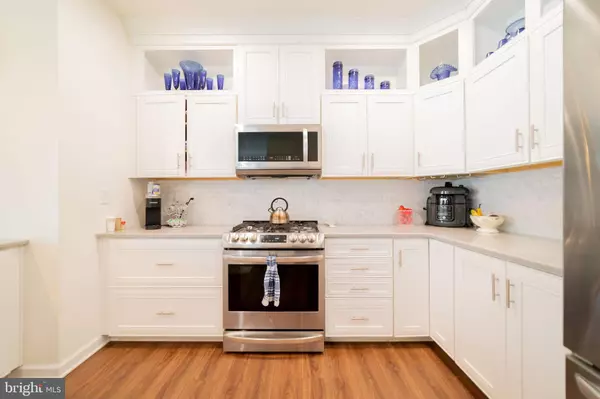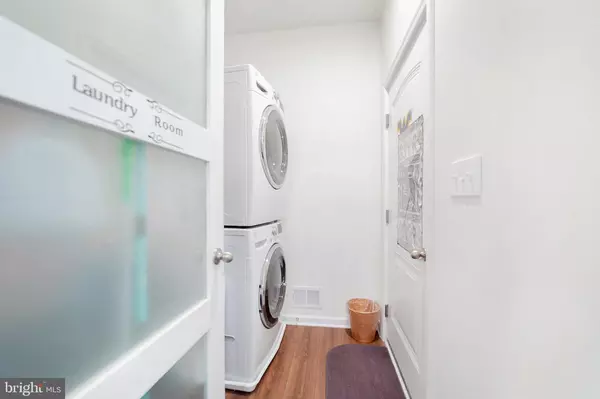$470,000
$515,000
8.7%For more information regarding the value of a property, please contact us for a free consultation.
4 Beds
3 Baths
2,354 SqFt
SOLD DATE : 06/16/2022
Key Details
Sold Price $470,000
Property Type Single Family Home
Sub Type Detached
Listing Status Sold
Purchase Type For Sale
Square Footage 2,354 sqft
Price per Sqft $199
Subdivision Claymont Chase
MLS Listing ID WVJF2003774
Sold Date 06/16/22
Style Ranch/Rambler
Bedrooms 4
Full Baths 3
HOA Fees $25/ann
HOA Y/N Y
Abv Grd Liv Area 1,674
Originating Board BRIGHT
Year Built 2019
Annual Tax Amount $1,896
Tax Year 2021
Lot Size 1.720 Acres
Acres 1.72
Property Description
Looking for a beautiful home in a great location? This corner-lot residence in a well established small subdivision is exactly what you've been hunting! Meticulously maintained by its one owner, this welcoming haven displays stunning curb appeal enhanced by the stone-clad exterior. The porch welcomes you to sit and enjoy the evening chatting with neighbors. Once inside, the traditional one level floor plan is accented by luxury plank flooring, neutral color tones, and spectacular finishes throughout. Decorative baseboards add character across the interior while abundant natural light accentuates the mellow ambiance inside. The family room and kitchen are perfect for holiday get togethers as everyone can enjoy the conversation with this floor plan. The kitchen has been upgraded with quartz countertops and stainless steel appliances, soft close cabinets and drawers and a lighted pantry. An island bar also adds prep space and a spot for entertaining guests as you show off your culinary skills. Multiple windows in the main gathering areas offer refreshing views of the lush scenery surrounding you. This home boasts two primary suites. One on the main floor with his & hers custom walk-in closets offers ample storage. Its ensuite bath showcases a walk-in shower and a double vanity while the secondary bath comes with a shower/tub combo. All closets in home are custom . The mostly finished basement includes another primary suite with a massive walk in closet and bathroom. The recreation rooms is expansive and multi-functional. Additional unfinished space could easily be finished for a workout room, office, etc. The low maintenance composite 24 x 12 deck encourages the entertainment to continue outdoors. This unusual lot shape includes vast outdoor space that backs to a mature forest and leads to a nature path where you can enjoy a leisurely hike or little ones can let their imaginations run wild! A picture-perfect 24 x 12 shed also serves as an extra workspace and storage for gardening equipment.
Location
State WV
County Jefferson
Zoning 101
Rooms
Other Rooms Primary Bedroom, Bedroom 2, Bedroom 3, Bedroom 4, Kitchen, Family Room, Foyer, Laundry, Recreation Room, Bathroom 3, Primary Bathroom, Full Bath
Basement Partially Finished, Poured Concrete, Improved, Heated, Full, Connecting Stairway, Outside Entrance, Sump Pump, Walkout Level, Windows
Main Level Bedrooms 3
Interior
Interior Features Attic, Breakfast Area, Built-Ins, Ceiling Fan(s), Entry Level Bedroom, Family Room Off Kitchen, Floor Plan - Open, Kitchen - Gourmet, Pantry, Primary Bath(s), Recessed Lighting, Stall Shower, Upgraded Countertops, Walk-in Closet(s), Water Treat System
Hot Water Electric
Heating Heat Pump(s)
Cooling Central A/C
Flooring Luxury Vinyl Plank
Equipment Built-In Microwave, Dishwasher, Dryer - Electric, Icemaker, Microwave, Oven/Range - Gas, Refrigerator, Stainless Steel Appliances, Washer, Water Conditioner - Owned, Water Heater
Fireplace N
Window Features Sliding,Transom,Screens
Appliance Built-In Microwave, Dishwasher, Dryer - Electric, Icemaker, Microwave, Oven/Range - Gas, Refrigerator, Stainless Steel Appliances, Washer, Water Conditioner - Owned, Water Heater
Heat Source Electric
Laundry Has Laundry, Main Floor
Exterior
Parking Features Garage - Front Entry, Garage Door Opener, Inside Access
Garage Spaces 6.0
Water Access N
View Street, Trees/Woods
Accessibility None
Attached Garage 2
Total Parking Spaces 6
Garage Y
Building
Story 2
Foundation Concrete Perimeter
Sewer Septic = # of BR
Water Well
Architectural Style Ranch/Rambler
Level or Stories 2
Additional Building Above Grade, Below Grade
New Construction N
Schools
School District Jefferson County Schools
Others
Senior Community No
Tax ID 06 3A013200000000
Ownership Fee Simple
SqFt Source Assessor
Special Listing Condition Standard
Read Less Info
Want to know what your home might be worth? Contact us for a FREE valuation!

Our team is ready to help you sell your home for the highest possible price ASAP

Bought with Brett A. Sowder • RE/MAX Roots
"My job is to find and attract mastery-based agents to the office, protect the culture, and make sure everyone is happy! "
12 Terry Drive Suite 204, Newtown, Pennsylvania, 18940, United States






