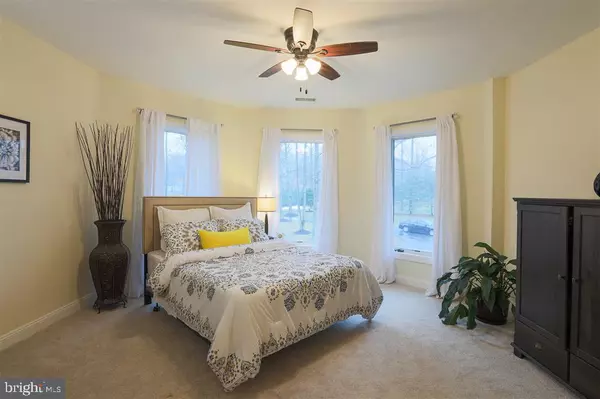$1,350,000
$1,299,000
3.9%For more information regarding the value of a property, please contact us for a free consultation.
5 Beds
5 Baths
7,883 SqFt
SOLD DATE : 08/19/2021
Key Details
Sold Price $1,350,000
Property Type Single Family Home
Sub Type Detached
Listing Status Sold
Purchase Type For Sale
Square Footage 7,883 sqft
Price per Sqft $171
Subdivision Kings Gift
MLS Listing ID MDHW2000716
Sold Date 08/19/21
Style Mediterranean
Bedrooms 5
Full Baths 4
Half Baths 1
HOA Fees $66
HOA Y/N Y
Abv Grd Liv Area 5,228
Originating Board BRIGHT
Year Built 2002
Annual Tax Amount $17,215
Tax Year 2020
Lot Size 5.840 Acres
Acres 5.84
Property Description
Stunningly Beautiful Mediterranean Style Home on Wooded Lot! Step into your Triple-crowned two-story foyer with recently refinished staircase with granite flooring.
The impressively large Formal Living Room and Formal Dining Room, both with fireplaces and floor to ceiling windows allows an array of sunlight to enter the rooms throughout the day. The Formal Living Room leads to the Great Room by way of French Doors.
The oversized, open concept Greatroom/Kitchen combo is the perfect entertaining space for those large family gatherings or parties and also features a large wood burning fireplace wrapped in a rich chocolate brown granite surround. The kitchen boasts timeless style with Stainless Steel appliances with Granite countertops, Maplewood cabinetry, two pantries and glass doors leading out to a massive deck space spanning the back of the house with privacy trees. There are two main level offices in the home, which feature wall to wall carpeting. The main level also features a huge powder room with modern faucet, glass sink and custom vanity. The plumbing has already installed to convert to a full bath as an option for a main level master bedroom. Extensive landscaping graces the property, along with a humongous back yard. HOA approved Guesthouse groundwork completed. Concrete foundation along with it. A tiled mud room with separate laundry combo washer and dryer, rounds out the main level.
The upper level brings four bedrooms, The master bedroom offers wall to wall carpeting, walk-in closets, vaulted ceiling with skylights, recessed lighting, ceiling fan and gas burning fireplace. This room also features a bonus sitting area. The master bath boasts a soaking tub and stand alone shower. The second bedroom has a private full bath, walk-in closet and wall to wall carpeting. The third and fourth bedrooms both with wall to wall carpeting share a common bathroom with a large linen closet.
The walk out w/steps basement level is fully finished with a wine cellar and pool table all set up and waiting for your next game night or movie night in the private home theatre, equipped with wet bar, sink, dishwasher and mini-frig. A fifth bedroom with private bath round out the lower level. Total Square footage of livable space including the basement is 7655.
Location
State MD
County Howard
Zoning RCDEO
Rooms
Basement Daylight, Full, Drainage System, Full, Fully Finished, Heated, Outside Entrance, Poured Concrete, Sump Pump, Walkout Stairs, Windows
Interior
Interior Features Attic, Breakfast Area, Ceiling Fan(s), Chair Railings, Combination Kitchen/Dining, Combination Kitchen/Living, Crown Moldings, Floor Plan - Open, Formal/Separate Dining Room, Kitchen - Island, Kitchen - Table Space, Recessed Lighting, Skylight(s), Upgraded Countertops, Walk-in Closet(s), Wine Storage, Wood Floors
Hot Water Natural Gas
Cooling Central A/C, Energy Star Cooling System
Flooring Ceramic Tile, Hardwood, Partially Carpeted
Fireplaces Number 4
Fireplaces Type Gas/Propane, Wood
Equipment Cooktop - Down Draft, Dishwasher, Disposal, Dryer - Electric, Dryer - Front Loading, Dryer - Gas, Dual Flush Toilets, Energy Efficient Appliances, ENERGY STAR Clothes Washer, ENERGY STAR Dishwasher, ENERGY STAR Refrigerator, Indoor Grill, Oven - Self Cleaning, Oven - Wall, Washer - Front Loading, Water Heater - High-Efficiency
Fireplace Y
Window Features Casement,Screens
Appliance Cooktop - Down Draft, Dishwasher, Disposal, Dryer - Electric, Dryer - Front Loading, Dryer - Gas, Dual Flush Toilets, Energy Efficient Appliances, ENERGY STAR Clothes Washer, ENERGY STAR Dishwasher, ENERGY STAR Refrigerator, Indoor Grill, Oven - Self Cleaning, Oven - Wall, Washer - Front Loading, Water Heater - High-Efficiency
Heat Source Central, Natural Gas
Laundry Main Floor
Exterior
Exterior Feature Balconies- Multiple
Parking Features Garage - Side Entry, Garage Door Opener
Garage Spaces 3.0
Utilities Available Cable TV, Multiple Phone Lines
Water Access N
View Street, Trees/Woods
Roof Type Shingle
Accessibility 2+ Access Exits, 32\"+ wide Doors, 48\"+ Halls, >84\" Garage Door, Accessible Switches/Outlets, Doors - Lever Handle(s), Doors - Swing In, Level Entry - Main
Porch Balconies- Multiple
Attached Garage 3
Total Parking Spaces 3
Garage Y
Building
Lot Description Backs to Trees
Story 3
Foundation Active Radon Mitigation, Block, Brick/Mortar, Permanent
Sewer Septic Exists, Septic Pump
Water Public
Architectural Style Mediterranean
Level or Stories 3
Additional Building Above Grade, Below Grade
New Construction N
Schools
Elementary Schools Manor Woods
Middle Schools Mount View
High Schools Marriotts Ridge
School District Howard County Public School System
Others
Senior Community No
Tax ID 1403283305
Ownership Fee Simple
SqFt Source Assessor
Acceptable Financing Conventional
Listing Terms Conventional
Financing Conventional
Special Listing Condition Standard
Read Less Info
Want to know what your home might be worth? Contact us for a FREE valuation!

Our team is ready to help you sell your home for the highest possible price ASAP

Bought with Soma Barman • Keller Williams Lucido Agency
"My job is to find and attract mastery-based agents to the office, protect the culture, and make sure everyone is happy! "
12 Terry Drive Suite 204, Newtown, Pennsylvania, 18940, United States






