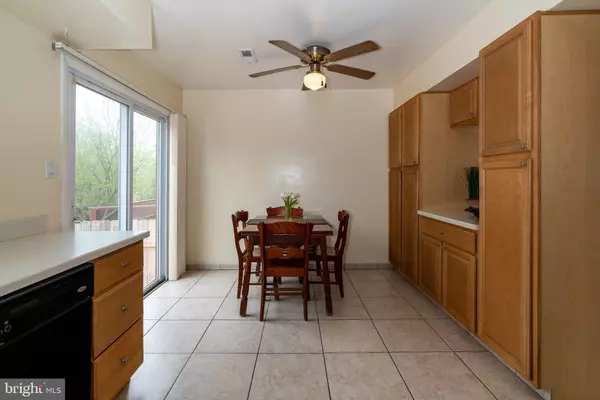$293,000
$250,000
17.2%For more information regarding the value of a property, please contact us for a free consultation.
3 Beds
3 Baths
1,642 SqFt
SOLD DATE : 06/08/2022
Key Details
Sold Price $293,000
Property Type Condo
Sub Type Condo/Co-op
Listing Status Sold
Purchase Type For Sale
Square Footage 1,642 sqft
Price per Sqft $178
Subdivision Birchwood
MLS Listing ID PAMC2031458
Sold Date 06/08/22
Style Contemporary
Bedrooms 3
Full Baths 2
Half Baths 1
HOA Fees $95/mo
HOA Y/N Y
Abv Grd Liv Area 1,642
Originating Board BRIGHT
Year Built 1984
Annual Tax Amount $3,456
Tax Year 2021
Lot Size 1,254 Sqft
Acres 0.03
Lot Dimensions 30.00 x 0.00
Property Description
Welcome to 421 Bridge St. in the Birchwood community and award winning Perkiomen Valley school district. This 3 bedroom, 2 1/2 bath, END UNIT features a large finished basement . This is a rare find in this community. As you enter into your home you will find vaulted ceilings in the living room, a beautiful dining room and a spacious eat-in kitchen with plenty of storage. The kitchen features glass sliding doors to your fenced in backyard with a beautiful composite deck to enjoy the summer nights. Additionally on the main floor you will find a laundry area and a half bath. This home has new windows throughout with a transferable warranty. Upstairs you will find three large bedrooms, new carpet, fresh paint and a large hall bath. The master bedroom includes 2 large closets, a completely remodeled master bath, with the state of art massage shower. This home also includes a two car garage/carport area with plenty of storage and lots of extra guest parking.This beautiful home will not last long.
Location
State PA
County Montgomery
Area Perkiomen Twp (10648)
Zoning R3
Rooms
Other Rooms Basement
Basement Fully Finished
Interior
Interior Features Bar, Breakfast Area, Dining Area, Kitchen - Eat-In, Kitchen - Table Space, Stall Shower, Walk-in Closet(s), Wood Floors
Hot Water Electric
Heating Heat Pump(s)
Cooling Central A/C
Equipment Built-In Range, Built-In Microwave, Dishwasher
Appliance Built-In Range, Built-In Microwave, Dishwasher
Heat Source Electric
Exterior
Exterior Feature Deck(s), Porch(es)
Garage Spaces 2.0
Fence Wood
Water Access N
View Trees/Woods
Accessibility None
Porch Deck(s), Porch(es)
Total Parking Spaces 2
Garage N
Building
Story 2
Foundation Concrete Perimeter
Sewer Public Sewer
Water Public
Architectural Style Contemporary
Level or Stories 2
Additional Building Above Grade, Below Grade
New Construction N
Schools
Elementary Schools Evergreen
Middle Schools Perkiomen Valley Middle School East
High Schools Perkiomen Valley
School District Perkiomen Valley
Others
Pets Allowed Y
HOA Fee Include Common Area Maintenance,Snow Removal,Trash
Senior Community No
Tax ID 48-00-00224-205
Ownership Fee Simple
SqFt Source Assessor
Acceptable Financing Conventional, Cash, VA, FHA
Listing Terms Conventional, Cash, VA, FHA
Financing Conventional,Cash,VA,FHA
Special Listing Condition Standard
Pets Allowed Cats OK, Dogs OK
Read Less Info
Want to know what your home might be worth? Contact us for a FREE valuation!

Our team is ready to help you sell your home for the highest possible price ASAP

Bought with Erika M. Muto • Realty One Group Restore - Collegeville
"My job is to find and attract mastery-based agents to the office, protect the culture, and make sure everyone is happy! "
12 Terry Drive Suite 204, Newtown, Pennsylvania, 18940, United States






