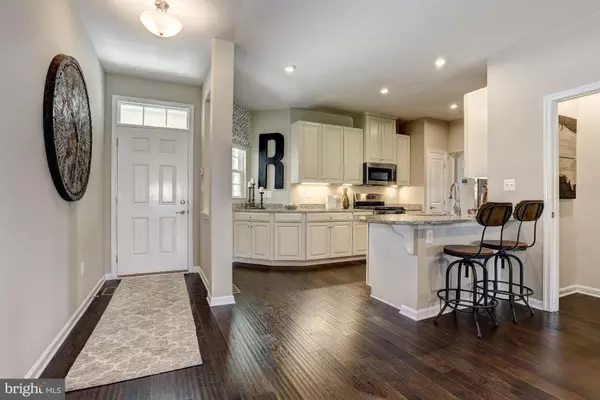$447,955
$447,955
For more information regarding the value of a property, please contact us for a free consultation.
3 Beds
3 Baths
1,889 SqFt
SOLD DATE : 07/13/2022
Key Details
Sold Price $447,955
Property Type Single Family Home
Sub Type Twin/Semi-Detached
Listing Status Sold
Purchase Type For Sale
Square Footage 1,889 sqft
Price per Sqft $237
Subdivision Big Elk
MLS Listing ID PACT2017888
Sold Date 07/13/22
Style Craftsman
Bedrooms 3
Full Baths 2
Half Baths 1
HOA Fees $280/mo
HOA Y/N Y
Abv Grd Liv Area 1,889
Originating Board BRIGHT
Year Built 2022
Annual Tax Amount $6,330
Tax Year 2022
Property Description
The Calvert currently includes a beautiful sunroom extension. Get the style and space you want and the flexibility you need. The open-concept main level features an eat-in kitchen, dining room and great room. For additional convenience, youll find a full-sized laundry room and powder room. A wall of windows and a door on the back wall makes the home feel open and airy. The owners bedroom is off of the main living space, conveniently located but separated from the living area. Entering the primary bedroom is like entering your own private spa retreat from the day to the primary bath, with its double vanity and shower with seat. A huge walk-in closet gives you plenty of storage space. Upstairs are two more spacious bedrooms and a bath, the perfect guest suite for visiting friends and family.
The Calvert is an amazing home that will suite your needs amazingly well, but just as important is the community itself. Big Elk is unlike any other community. Say goodbye to the grass cutting, leaf raking and snow shoveling. Say hello to a new lifestyle with an amazing neighborhood, brand new pool and clubhouse and fantastic views.
Location
State PA
County Chester
Area Penn Twp (10358)
Zoning RESIDENTIAL
Rooms
Other Rooms Sun/Florida Room
Basement Fully Finished, Water Proofing System
Main Level Bedrooms 1
Interior
Interior Features Carpet, Entry Level Bedroom, Pantry, Recessed Lighting, Walk-in Closet(s), Tub Shower, Kitchen - Eat-In
Hot Water Electric
Heating Central
Cooling Central A/C
Equipment Energy Efficient Appliances
Appliance Energy Efficient Appliances
Heat Source Electric, Natural Gas Available
Exterior
Parking Features Inside Access
Garage Spaces 2.0
Amenities Available Club House, Common Grounds, Exercise Room, Pool - Outdoor, Retirement Community
Water Access N
Accessibility None
Attached Garage 2
Total Parking Spaces 2
Garage Y
Building
Story 2
Foundation Concrete Perimeter
Sewer Public Sewer
Water Public
Architectural Style Craftsman
Level or Stories 2
Additional Building Above Grade, Below Grade
New Construction Y
Schools
School District Avon Grove
Others
Pets Allowed Y
HOA Fee Include Lawn Maintenance,Pool(s),Snow Removal,Trash,Common Area Maintenance,Management,Lawn Care Front,Lawn Care Rear,Lawn Care Side,Recreation Facility
Senior Community Yes
Age Restriction 55
Tax ID 58-3-564
Ownership Fee Simple
SqFt Source Estimated
Acceptable Financing Cash, Conventional, FHA, VA
Listing Terms Cash, Conventional, FHA, VA
Financing Cash,Conventional,FHA,VA
Special Listing Condition Standard
Pets Allowed Number Limit
Read Less Info
Want to know what your home might be worth? Contact us for a FREE valuation!

Our team is ready to help you sell your home for the highest possible price ASAP

Bought with Non Member • Metropolitan Regional Information Systems, Inc.
"My job is to find and attract mastery-based agents to the office, protect the culture, and make sure everyone is happy! "
12 Terry Drive Suite 204, Newtown, Pennsylvania, 18940, United States






