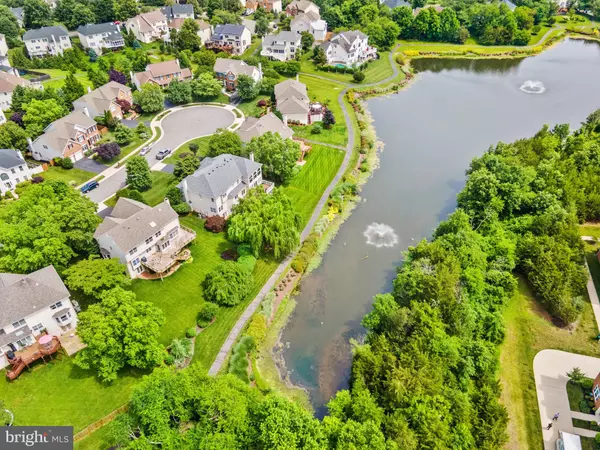$975,000
$975,000
For more information regarding the value of a property, please contact us for a free consultation.
5 Beds
4 Baths
4,539 SqFt
SOLD DATE : 08/04/2022
Key Details
Sold Price $975,000
Property Type Single Family Home
Sub Type Detached
Listing Status Sold
Purchase Type For Sale
Square Footage 4,539 sqft
Price per Sqft $214
Subdivision Farmwell Hunt
MLS Listing ID VALO2028114
Sold Date 08/04/22
Style Colonial
Bedrooms 5
Full Baths 3
Half Baths 1
HOA Fees $119/mo
HOA Y/N Y
Abv Grd Liv Area 3,239
Originating Board BRIGHT
Year Built 1996
Annual Tax Amount $7,325
Tax Year 2022
Lot Size 0.330 Acres
Acres 0.33
Property Description
EXQUISITE in ASHBURN's FARMWELL HUNT Community. LOCATION…LOCATION…LOCATION… 5BR / 3.5 BATH UPGRADED and METICULOUSLY Maintained Home on Premium and Private Cul-De-Sac -- 1/3 Acre Waterfront Lot. STUNNING Wide-Plank Walnut Hardwood Floors on Main Level w/ CUSTOM staircase. Home Painted w/ POTTERY BARN Perfect Neutral Colors. SPACIOUS Family Room with Wood-Burning Fireplace OPEN to UPGRADED Eat-In Kitchen with GE CAFÉ SS Appliances (2017), Large Island w/ Granite Countertops and plenty of Cabinet Space. WALK-OUT to 1,000 sq. Ft. of multi-level decks overlooking COMMON Grounds and POND with TRANQUIL Fountains. Large FORMAL Dining Room, Living Room and Powder Room rounds out the GRACIOUS Main Level Living. Upper Level Living Quarters includes LOVELY Primary Suite w/ 10x30 BONUS ROOM over GARAGE perfect for PRIVATE STUDY or NURSERY. SPA-LIKE BATHROOM Suite includes HEATED FLOORS, Expanded Frameless Shower, Jacuzzi Tub, and Dual Vanities. 3 Additional Bedrooms and Full Bath Round out the upper level living quarters. Finished Walk-Out Lower Level with Wide-Plank LVT includes Wet Bar w/ Kegerator, Wine/Beverage Fridge, Media Room w/ Built-In Surround Sound, 5th Bedroom, Full Bath, and Workshop equipped to handle high voltage machinery. Extended Garage w/ Work Bench is perfect for Vehicles and to store Hobby Gear like bikes and lawn equipment. Buyer Peace-of-Mind: Roof (2017) Upper Level Dual Zone HVAC/Carrier Units (2017) Water Heater (2018), Main Level Carrier HVAC/Furnace (2011), Radon Remediation System (2020). Protect your Beautiful Landscape and Plush Lawn w/ 10-Zone Irrigation System. Approx. 1 Mile to NEW ASHBURN Silver Line Metro Stop and less than 10 Miles to Dulles International Airport. Enjoy Farmwell Hunt's LOW HOA Fees and PHENOMENAL Amenities that include Club House, Pool, Tennis Courts, Basketball Court, Tot Lots, and Walking Trails. Tax Record Incorrect – approx.. 3,200 sq.ft Above Grade. You will love calling 43777 Woodworth Court HOME!!
Location
State VA
County Loudoun
Zoning PDH4
Rooms
Basement Full, Interior Access, Outside Entrance, Sump Pump, Walkout Level, Windows
Interior
Interior Features Carpet, Ceiling Fan(s), Crown Moldings, Dining Area, Family Room Off Kitchen, Kitchen - Eat-In, Kitchen - Gourmet, Kitchen - Island, Kitchen - Table Space, Pantry, Recessed Lighting, Skylight(s), Soaking Tub, Sprinkler System, Upgraded Countertops, Walk-in Closet(s), Wet/Dry Bar, Window Treatments, Wine Storage, Wood Floors
Hot Water Natural Gas
Heating Central, Heat Pump(s), Programmable Thermostat
Cooling Central A/C
Flooring Carpet, Hardwood, Laminated
Fireplaces Number 1
Fireplaces Type Brick, Fireplace - Glass Doors, Wood
Equipment Built-In Microwave, Built-In Range, Dishwasher, Disposal, Dryer, Exhaust Fan, Icemaker, Oven - Single, Oven/Range - Gas, Refrigerator, Stainless Steel Appliances, Washer, Water Heater - High-Efficiency
Furnishings No
Fireplace Y
Window Features Screens,Skylights
Appliance Built-In Microwave, Built-In Range, Dishwasher, Disposal, Dryer, Exhaust Fan, Icemaker, Oven - Single, Oven/Range - Gas, Refrigerator, Stainless Steel Appliances, Washer, Water Heater - High-Efficiency
Heat Source Natural Gas
Laundry Main Floor
Exterior
Exterior Feature Deck(s), Patio(s), Wrap Around
Parking Features Additional Storage Area, Built In, Garage - Front Entry, Garage Door Opener, Oversized
Garage Spaces 4.0
Utilities Available Cable TV, Electric Available, Phone, Natural Gas Available, Sewer Available, Water Available
Amenities Available Basketball Courts, Bike Trail, Jog/Walk Path, Pool - Outdoor, Tot Lots/Playground
Water Access N
View Pond, Trees/Woods, Water
Roof Type Asphalt,Shingle
Street Surface Black Top
Accessibility 36\"+ wide Halls, 32\"+ wide Doors
Porch Deck(s), Patio(s), Wrap Around
Road Frontage Public
Attached Garage 2
Total Parking Spaces 4
Garage Y
Building
Lot Description Backs - Open Common Area, Backs to Trees, Cul-de-sac, Landscaping, Level, No Thru Street, Pond, Rear Yard
Story 3
Foundation Concrete Perimeter
Sewer Public Sewer
Water Public
Architectural Style Colonial
Level or Stories 3
Additional Building Above Grade, Below Grade
Structure Type 2 Story Ceilings
New Construction N
Schools
Elementary Schools Discovery
Middle Schools Farmwell Station
High Schools Broad Run
School District Loudoun County Public Schools
Others
Pets Allowed Y
HOA Fee Include Common Area Maintenance,Management,Pool(s),Snow Removal,Recreation Facility
Senior Community No
Tax ID 087171221000
Ownership Fee Simple
SqFt Source Assessor
Acceptable Financing Cash, FHA, VA, Conventional
Horse Property N
Listing Terms Cash, FHA, VA, Conventional
Financing Cash,FHA,VA,Conventional
Special Listing Condition Standard
Pets Allowed No Pet Restrictions
Read Less Info
Want to know what your home might be worth? Contact us for a FREE valuation!

Our team is ready to help you sell your home for the highest possible price ASAP

Bought with cihan baysal • Long & Foster Real Estate, Inc.
"My job is to find and attract mastery-based agents to the office, protect the culture, and make sure everyone is happy! "
12 Terry Drive Suite 204, Newtown, Pennsylvania, 18940, United States






