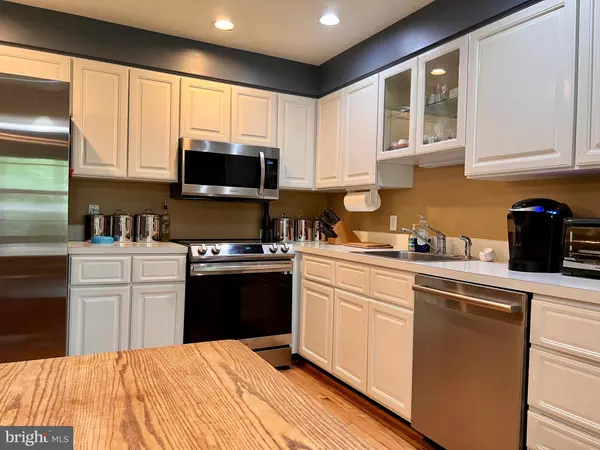$445,000
$459,900
3.2%For more information regarding the value of a property, please contact us for a free consultation.
3 Beds
3 Baths
2,224 SqFt
SOLD DATE : 07/28/2022
Key Details
Sold Price $445,000
Property Type Single Family Home
Sub Type Detached
Listing Status Sold
Purchase Type For Sale
Square Footage 2,224 sqft
Price per Sqft $200
Subdivision Wexford East
MLS Listing ID NJCD2028810
Sold Date 07/28/22
Style Traditional,Split Level
Bedrooms 3
Full Baths 2
Half Baths 1
HOA Y/N N
Abv Grd Liv Area 1,824
Originating Board BRIGHT
Year Built 1970
Annual Tax Amount $10,160
Tax Year 2021
Lot Size 0.317 Acres
Acres 0.32
Lot Dimensions 92.00 x 150.00
Property Description
Nestled in idyllic Wexford East you'll find the one you've waiting for, 9 Oakley Drive. It's curbside charm will have you at hello! The large welcoming front yard complete with a 1 car garage and large driveway will allow plenty of parking for friends and family. Imagine sitting on your covered front porch watching the world pass by, knowing you've found a happy home. Inside, the large foyer gives you ample room to welcome guests, put away coats in the large closet and toss your keys on your entry table. You'll notice the gleaming hardwood floors throughout and an updated half bath. To the right you'll walk into your large sun drenched living room with beautiful bay windows. Or choose to go straight and get comfortable right away in your cozy family room with its red brick gas fireplace with remote control. Thru to the kitchen you'll be charmed by the corner bench table set, brand new stainless steel appliances, including a new Bosch dishwasher and ample cabinetry. The Samsung oven has a built in Air Fryer! Dinner parties will be a piece of cake with the large dining room right off of the kitchen. When it's time to sleep you'll find the bedrooms on their own level. The hall bath is beautiful with marble tile, a double sink and large tub. The primary suite has plenty of room for a king bed, large furniture and has its own full bath with a glass stall shower. Laundry will be a breeze on the main level with a washer and dryer that are 3 years new! Down to the finished basement you'll find plenty room to play, workout, watch movies, or add your own bar. This home also boasts a Brand New Furnace, Water Heater, AC, 200 Amp service, and so much more! location - walk to award winning Cherry Hill East HS in minutes. Quiet tree-lined neighborhood without a lot of through traffic. Close to all of the East Side & Voorhees, Haddonfield & Collingwood amenities such as restaurants, upscale shopping, recreational & health destinations, sports complexes, hiking trails, houses of worship, and more. Close to the Woodcrest PATCO stop for easy Philly access, and minutes from 295 & 70. Enjoy all of Cherry Hill's amazing shopping & dining, including the Cherry Hill Mall. This home is true gem! Make your appointment today!
Location
State NJ
County Camden
Area Cherry Hill Twp (20409)
Zoning RESID
Rooms
Other Rooms Living Room, Dining Room, Primary Bedroom, Bedroom 2, Kitchen, Family Room, Basement, Bedroom 1, Laundry, Other, Primary Bathroom, Full Bath
Basement Full, Drainage System, Fully Finished
Interior
Interior Features Primary Bath(s), Ceiling Fan(s), Kitchen - Eat-In, Attic, Dining Area, Recessed Lighting, Stall Shower, Tub Shower, Upgraded Countertops
Hot Water Natural Gas
Heating Hot Water
Cooling Central A/C
Flooring Wood, Tile/Brick, Ceramic Tile
Fireplaces Number 1
Fireplaces Type Brick, Gas/Propane
Equipment Built-In Range, Oven - Self Cleaning, Dishwasher, Built-In Microwave, Disposal, Dryer, Exhaust Fan, Icemaker, Oven/Range - Electric, Washer
Fireplace Y
Window Features Energy Efficient,Bay/Bow
Appliance Built-In Range, Oven - Self Cleaning, Dishwasher, Built-In Microwave, Disposal, Dryer, Exhaust Fan, Icemaker, Oven/Range - Electric, Washer
Heat Source Natural Gas
Laundry Lower Floor
Exterior
Exterior Feature Patio(s), Porch(es)
Parking Features Inside Access, Garage Door Opener
Garage Spaces 4.0
Fence Fully
Utilities Available Cable TV
Water Access N
Roof Type Pitched,Shingle
Accessibility None
Porch Patio(s), Porch(es)
Attached Garage 1
Total Parking Spaces 4
Garage Y
Building
Story 2
Foundation Crawl Space
Sewer Public Sewer
Water Public
Architectural Style Traditional, Split Level
Level or Stories 2
Additional Building Above Grade, Below Grade
New Construction N
Schools
Elementary Schools Richard Stockton E.S.
High Schools Cherry Hill High - East
School District Cherry Hill Township Public Schools
Others
Senior Community No
Tax ID 09-00523 09-00003
Ownership Fee Simple
SqFt Source Assessor
Acceptable Financing Cash, Conventional, FHA, VA
Listing Terms Cash, Conventional, FHA, VA
Financing Cash,Conventional,FHA,VA
Special Listing Condition Standard
Read Less Info
Want to know what your home might be worth? Contact us for a FREE valuation!

Our team is ready to help you sell your home for the highest possible price ASAP

Bought with Damon Crawford Glatz • EXP Realty, LLC
"My job is to find and attract mastery-based agents to the office, protect the culture, and make sure everyone is happy! "
12 Terry Drive Suite 204, Newtown, Pennsylvania, 18940, United States






