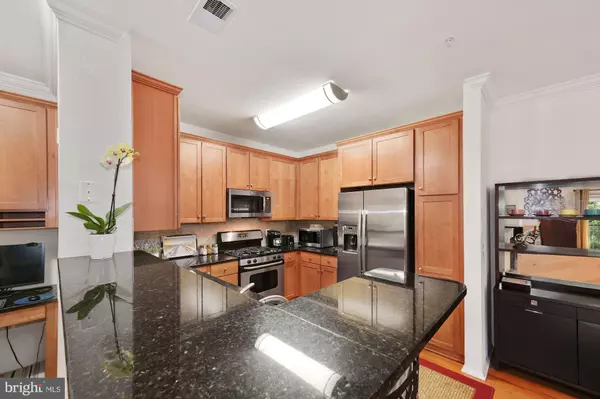$429,000
$429,000
For more information regarding the value of a property, please contact us for a free consultation.
2 Beds
2 Baths
1,333 SqFt
SOLD DATE : 07/07/2022
Key Details
Sold Price $429,000
Property Type Condo
Sub Type Condo/Co-op
Listing Status Sold
Purchase Type For Sale
Square Footage 1,333 sqft
Price per Sqft $321
Subdivision White Flint Station
MLS Listing ID MDMC2057914
Sold Date 07/07/22
Style Contemporary
Bedrooms 2
Full Baths 2
Condo Fees $691/mo
HOA Y/N N
Abv Grd Liv Area 1,333
Originating Board BRIGHT
Year Built 1999
Annual Tax Amount $4,785
Tax Year 2021
Property Description
Location! Location! Location! Large 2 bedroom 2 bath condo at White Flint Station that has been impeccably maintained. Open floor plan with an updated kitchen with stainless steel kitchen appliances and granite counters, gas stove and nice wood cabinets. Brand new GE refrigerator (2022) and GE built in microwave (2022) on order to be installed. Separate dining room area and spacious living room area with a gas fireplace. Beautiful wood floors in the living area. 2 Large bedrooms on opposite sides with walk-in closets. Updated bathrooms. Yes and a FULL Size Washer and Dryer in unit. Brand new HVAC (2022) and water heater (2022) on order to be installed . Nice balcony for enjoying your morning coffee. Includes a large storage room, #12 just down the hall on the same floor as the condo unit. Bring your pet as the building is extremely dog and cat friendly. Conveys with 2 corner garage parking space, #196 and #197 which are conveniently located by the elevator. Community features front desk concierge, party room, meeting conference room, fitness center, courtyard with propane grills and a beautiful outdoor swimming pool with a hot tub. Located in an awesome location close to the restaurants and shops at Pike & Rose, and down the street from Harris Teeter and the White Flint Red Line Metro station. Enjoy running/walking/biking trails and Rock Creek Park. A very easy commute to DC, Bethesda, and Northern VA with quick access to I270, and I495.! A MUST SEE!
Location
State MD
County Montgomery
Zoning TSM
Rooms
Main Level Bedrooms 2
Interior
Interior Features Breakfast Area, Built-Ins, Carpet, Ceiling Fan(s), Combination Dining/Living, Crown Moldings, Dining Area, Family Room Off Kitchen, Floor Plan - Open, Kitchen - Gourmet, Tub Shower, Walk-in Closet(s), Window Treatments, Wood Floors
Hot Water Natural Gas
Heating Central
Cooling Central A/C
Fireplaces Number 1
Fireplaces Type Gas/Propane
Fireplace Y
Heat Source Natural Gas
Laundry Washer In Unit, Dryer In Unit
Exterior
Parking Features Covered Parking
Garage Spaces 2.0
Parking On Site 2
Amenities Available Bar/Lounge, Billiard Room, Common Grounds, Community Center, Concierge, Elevator, Exercise Room, Extra Storage, Fitness Center, Hot tub, Meeting Room, Party Room, Pool - Outdoor, Recreational Center, Reserved/Assigned Parking, Security, Storage Bin, Swimming Pool
Water Access N
Accessibility Elevator, Other
Total Parking Spaces 2
Garage Y
Building
Story 1
Unit Features Garden 1 - 4 Floors
Sewer Public Sewer
Water Public
Architectural Style Contemporary
Level or Stories 1
Additional Building Above Grade, Below Grade
New Construction N
Schools
School District Montgomery County Public Schools
Others
Pets Allowed Y
HOA Fee Include All Ground Fee,Common Area Maintenance,Custodial Services Maintenance,Ext Bldg Maint,Fiber Optics Available,High Speed Internet,Lawn Care Front,Lawn Care Rear,Lawn Care Side,Lawn Maintenance,Management,Parking Fee,Pool(s),Recreation Facility,Reserve Funds,Sewer,Snow Removal,Trash
Senior Community No
Tax ID 160403545105
Ownership Condominium
Special Listing Condition Standard
Pets Allowed Dogs OK, Cats OK
Read Less Info
Want to know what your home might be worth? Contact us for a FREE valuation!

Our team is ready to help you sell your home for the highest possible price ASAP

Bought with Shani R Madden • Long & Foster Real Estate, Inc.
"My job is to find and attract mastery-based agents to the office, protect the culture, and make sure everyone is happy! "
12 Terry Drive Suite 204, Newtown, Pennsylvania, 18940, United States






