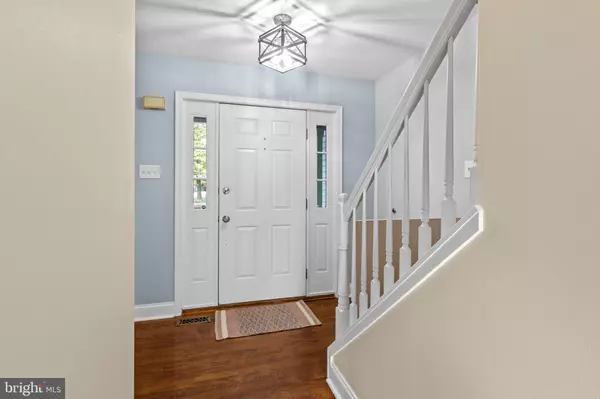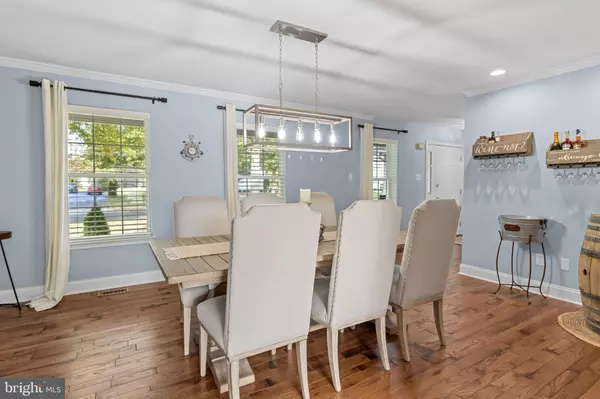$721,500
$699,900
3.1%For more information regarding the value of a property, please contact us for a free consultation.
4 Beds
3 Baths
2,934 SqFt
SOLD DATE : 12/06/2021
Key Details
Sold Price $721,500
Property Type Single Family Home
Sub Type Detached
Listing Status Sold
Purchase Type For Sale
Square Footage 2,934 sqft
Price per Sqft $245
MLS Listing ID PABU2010414
Sold Date 12/06/21
Style Colonial
Bedrooms 4
Full Baths 2
Half Baths 1
HOA Y/N N
Abv Grd Liv Area 2,184
Originating Board BRIGHT
Year Built 1993
Annual Tax Amount $9,889
Tax Year 2021
Lot Size 0.476 Acres
Acres 0.48
Lot Dimensions 253.00 x 145.00
Property Description
Just the opportunity you have been waiting for! This 4 bedroom, 2.5 bath home situated within a gorgeous neighborhood in Yardley, offers many new updates that will benefit the future new owners for years to come. Upon arriving to 424 Hidden Oaks Dr, notice the charming curb appeal this home exudes- from the manicured landscaping beds, to the brand new roof (Sept 2021) and freshly painted siding. A covered front porch welcomes you and your guests. Step inside the foyer entry and notice the gleaming hardwood floors that stretch through most of the first floor. The lovely kitchen is the centerpiece of the home featuring white cabinetry, stainless steel appliances, granite countertops and a pantry closet. Step down to the cozy family room with a wood burning fireplace and slider to the back patio. New barn style sliding doors were installed between the office and dining room. Upstairs, you will notice brand new vinyl plank flooring throughout the entire second level. The spacious primary bedroom offers vaulted ceilings, a large walk-in closet, bathroom complete with soaking tip, stall shower, and double bowl vanity. 3 additional bedrooms, hall bathroom, and laundry closet complete the second floor. Brand new overhead can lights installed throughout the home and brand new ceiling fans installed in all the bedrooms. The brand new, finished basement offers amazing additional recreation space with vinyl plank flooring and an open loft style ceiling. Enjoy entertaining or relaxing in the back yard on the beautiful patio; a brand new fence was installed. You will not want to miss this one! The sellers have put down a deposit for windows to be replaced- seller will have windows installed upon delivery with an acceptable agreement of sale (est. January 2022).
Location
State PA
County Bucks
Area Lower Makefield Twp (10120)
Zoning R2
Rooms
Basement Partial, Fully Finished
Interior
Hot Water Natural Gas
Heating Forced Air
Cooling Central A/C
Fireplaces Number 1
Fireplaces Type Wood
Fireplace Y
Heat Source Natural Gas
Laundry Upper Floor
Exterior
Parking Features Garage Door Opener, Garage - Side Entry, Inside Access
Garage Spaces 2.0
Water Access N
Accessibility None
Attached Garage 2
Total Parking Spaces 2
Garage Y
Building
Story 2
Foundation Concrete Perimeter
Sewer Public Sewer
Water Public
Architectural Style Colonial
Level or Stories 2
Additional Building Above Grade, Below Grade
New Construction N
Schools
School District Pennsbury
Others
Senior Community No
Tax ID 20-060-215
Ownership Fee Simple
SqFt Source Assessor
Special Listing Condition Standard
Read Less Info
Want to know what your home might be worth? Contact us for a FREE valuation!

Our team is ready to help you sell your home for the highest possible price ASAP

Bought with Dana Castro • Keller Williams Real Estate-Langhorne

"My job is to find and attract mastery-based agents to the office, protect the culture, and make sure everyone is happy! "
12 Terry Drive Suite 204, Newtown, Pennsylvania, 18940, United States






