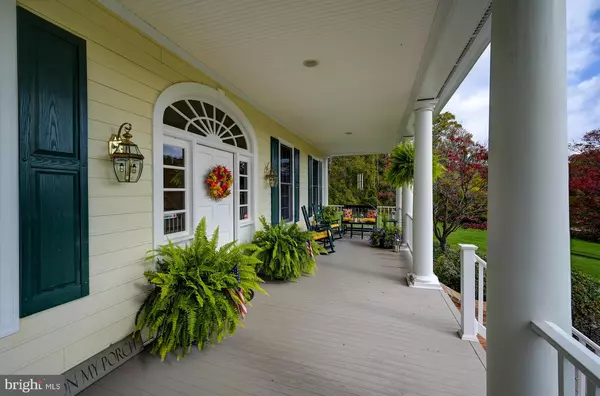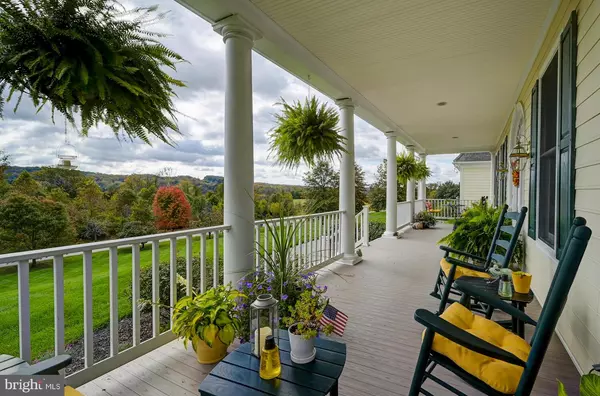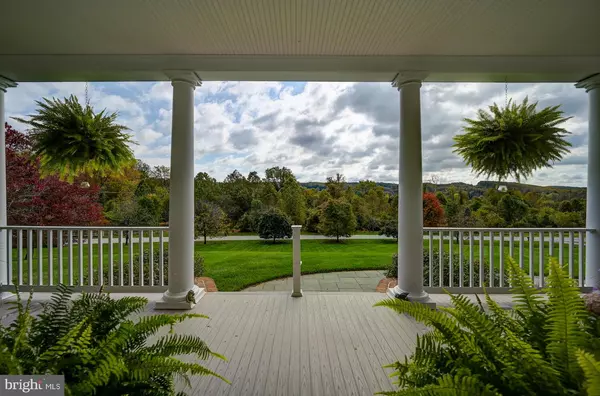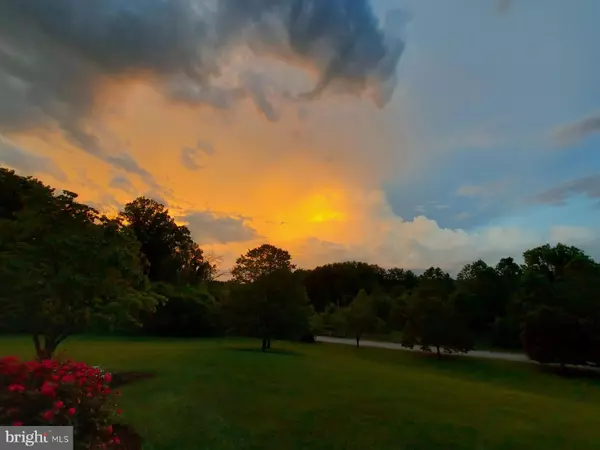$875,000
$845,000
3.6%For more information regarding the value of a property, please contact us for a free consultation.
4 Beds
4 Baths
3,239 SqFt
SOLD DATE : 01/03/2022
Key Details
Sold Price $875,000
Property Type Single Family Home
Sub Type Detached
Listing Status Sold
Purchase Type For Sale
Square Footage 3,239 sqft
Price per Sqft $270
Subdivision Cloverland Farms
MLS Listing ID MDBC2014230
Sold Date 01/03/22
Style Cape Cod
Bedrooms 4
Full Baths 3
Half Baths 1
HOA Y/N N
Abv Grd Liv Area 3,239
Originating Board BRIGHT
Year Built 1999
Annual Tax Amount $7,942
Tax Year 2020
Lot Size 3.120 Acres
Acres 3.12
Property Description
ALL OFFERS DUE BY 9 AM ON MONDAY, NOVEMBER 1, 2021.
Tucked away in the desirous Cloverland neighborhood sits this majestic southern style cape cod with unparalleled front porch views. This stunning four bedroom, three and a half bath home is set in close proximity to the hiking and wildlife of the Loch Raven Reservoir while offering easy access to Towson, highways, schools and entertainment. Enter from the pillared, elaborate front porch to hardwoods throughout the main level, a sun filled office and formal dining room. The tasteful, spacious, eat in kitchen boasts a brand new sub zero refrigerator and a comfortable island for dining, gathering or prepping a gourmet meal. Shift to the dining area and there is room for all at the table, and homework and appointments are checked off at the built in kitchen desk. Move with ease through a classic two story family room, flooded with light, and embellished by a gas fireplace to your first floor primary suite. An effortless functional respite awaits with double walk in closets, and a primary bath oasis. The primary bath features separate tub and shower, separate toilet and double vanities. Three beautifully appointed bedrooms reside on the second floor set along an open hallway overlooking the family room below. One bedroom is en suite while two others flank a second spacious bath. An additional room on the second level can double as a home gym, office, bedroom or media space offering a second back staircase. Enjoy outdoor entertaining and relaxation on your large bluestone patio. This spacious back yard is tastefully manicured, fenced, and pre lined for gas hookup. Enjoy outdoor living and have it all at 4024 Cloverland Drive.
Location
State MD
County Baltimore
Zoning R
Rooms
Other Rooms Living Room, Dining Room, Primary Bedroom, Bedroom 3, Bedroom 4, Kitchen, Family Room, Foyer, Other, Bathroom 2, Bonus Room
Basement Walkout Stairs, Unfinished, Interior Access
Main Level Bedrooms 1
Interior
Interior Features Additional Stairway, Attic, Breakfast Area, Built-Ins, Carpet, Ceiling Fan(s), Chair Railings, Entry Level Bedroom, Family Room Off Kitchen, Floor Plan - Traditional, Formal/Separate Dining Room, Kitchen - Eat-In, Kitchen - Gourmet, Kitchen - Island, Kitchen - Table Space, Pantry, Primary Bath(s), Recessed Lighting, Soaking Tub, Walk-in Closet(s), Wood Floors
Hot Water Natural Gas
Heating Forced Air
Cooling Central A/C, Ceiling Fan(s)
Fireplaces Number 2
Fireplaces Type Gas/Propane, Wood
Equipment Built-In Microwave, Cooktop, Dishwasher, Disposal, Dryer, Exhaust Fan, Freezer, Oven - Double, Oven - Wall, Refrigerator, Washer, Water Heater, Central Vacuum
Fireplace Y
Window Features Bay/Bow
Appliance Built-In Microwave, Cooktop, Dishwasher, Disposal, Dryer, Exhaust Fan, Freezer, Oven - Double, Oven - Wall, Refrigerator, Washer, Water Heater, Central Vacuum
Heat Source Natural Gas
Laundry Main Floor
Exterior
Exterior Feature Patio(s), Deck(s)
Parking Features Garage - Side Entry, Inside Access
Garage Spaces 2.0
Water Access N
Accessibility None
Porch Patio(s), Deck(s)
Attached Garage 2
Total Parking Spaces 2
Garage Y
Building
Story 3
Foundation Slab
Sewer Septic Exists
Water Well
Architectural Style Cape Cod
Level or Stories 3
Additional Building Above Grade, Below Grade
New Construction N
Schools
School District Baltimore County Public Schools
Others
Senior Community No
Tax ID 04102200012542
Ownership Fee Simple
SqFt Source Assessor
Security Features Electric Alarm
Special Listing Condition Standard
Read Less Info
Want to know what your home might be worth? Contact us for a FREE valuation!

Our team is ready to help you sell your home for the highest possible price ASAP

Bought with Laura K Finney • Berkshire Hathaway HomeServices Homesale Realty
"My job is to find and attract mastery-based agents to the office, protect the culture, and make sure everyone is happy! "
12 Terry Drive Suite 204, Newtown, Pennsylvania, 18940, United States






