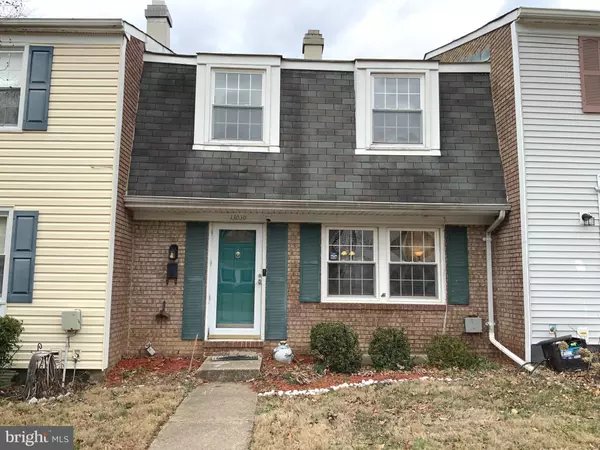$318,000
$308,000
3.2%For more information regarding the value of a property, please contact us for a free consultation.
3 Beds
3 Baths
1,320 SqFt
SOLD DATE : 03/29/2022
Key Details
Sold Price $318,000
Property Type Townhouse
Sub Type Interior Row/Townhouse
Listing Status Sold
Purchase Type For Sale
Square Footage 1,320 sqft
Price per Sqft $240
Subdivision Belair Town
MLS Listing ID MDPG2032174
Sold Date 03/29/22
Style Colonial
Bedrooms 3
Full Baths 2
Half Baths 1
HOA Fees $19/ann
HOA Y/N Y
Abv Grd Liv Area 1,320
Originating Board BRIGHT
Year Built 1970
Annual Tax Amount $3,665
Tax Year 2020
Lot Size 2,024 Sqft
Acres 0.05
Property Description
Multiple offers please have highest and best in by Tuesday 2/22/22 @5pm thanks for showing!
Very well maintained and spacious 3 bedroom and 2 1/2 bathroom colonial style Townhome is located in Bowie Privately owned Belair Town II Townhouse Association within walking distance of Hilltop Shopping Center and Free State Shopping Center right off Race Track Road, near the intersection of Race Track Road and Annapolis Road (Route 450). This property offers 1,320 sqft of living space with a lot size of 2,024sqft. When you walk into the home your on the main level with shiny hardwood floors throughout the level that leads you to the Living Room with a cozy 2-way wood burning fireplace that runs into a spacious dining area with built in Champagne cabinets and sliding glass doors that adds a lot of sunlight and also brings you out to back with a nice size deck that has stairs which is great for gatherings. The Kitchen which is alongside the living room has tile flooring , a breakfast bar with Corian counter tops and plenty of cabinet space. The upstairs has two spacious bedrooms with a full bath and carpet flooring. The basement is great for entertaining guests which you can access from inside on the main level or back patio with a fenced yard and it has one full bathroom and 1 bedroom with a full size washer & dryer plus more. This home is a Must See AS_IS Sale !!!
Location
State MD
County Prince Georges
Zoning RT
Rooms
Basement Fully Finished
Interior
Hot Water Natural Gas
Cooling Central A/C
Fireplaces Number 1
Heat Source Natural Gas
Laundry Basement
Exterior
Garage Spaces 1.0
Water Access N
Roof Type Composite,Shingle
Accessibility None
Total Parking Spaces 1
Garage N
Building
Story 3
Foundation Permanent
Sewer Public Sewer
Water Public
Architectural Style Colonial
Level or Stories 3
Additional Building Above Grade, Below Grade
New Construction N
Schools
Elementary Schools Yorktown
Middle Schools Samuel Ogle
High Schools Bowie
School District Prince George'S County Public Schools
Others
Pets Allowed Y
HOA Fee Include Common Area Maintenance,Lawn Care Front,Snow Removal
Senior Community No
Tax ID 17141618008
Ownership Fee Simple
SqFt Source Assessor
Acceptable Financing Conventional, Cash, FHA, VA
Horse Property N
Listing Terms Conventional, Cash, FHA, VA
Financing Conventional,Cash,FHA,VA
Special Listing Condition Standard
Pets Allowed No Pet Restrictions
Read Less Info
Want to know what your home might be worth? Contact us for a FREE valuation!

Our team is ready to help you sell your home for the highest possible price ASAP

Bought with Chrys Bandon-Bibum • HomeSmart
"My job is to find and attract mastery-based agents to the office, protect the culture, and make sure everyone is happy! "
12 Terry Drive Suite 204, Newtown, Pennsylvania, 18940, United States






