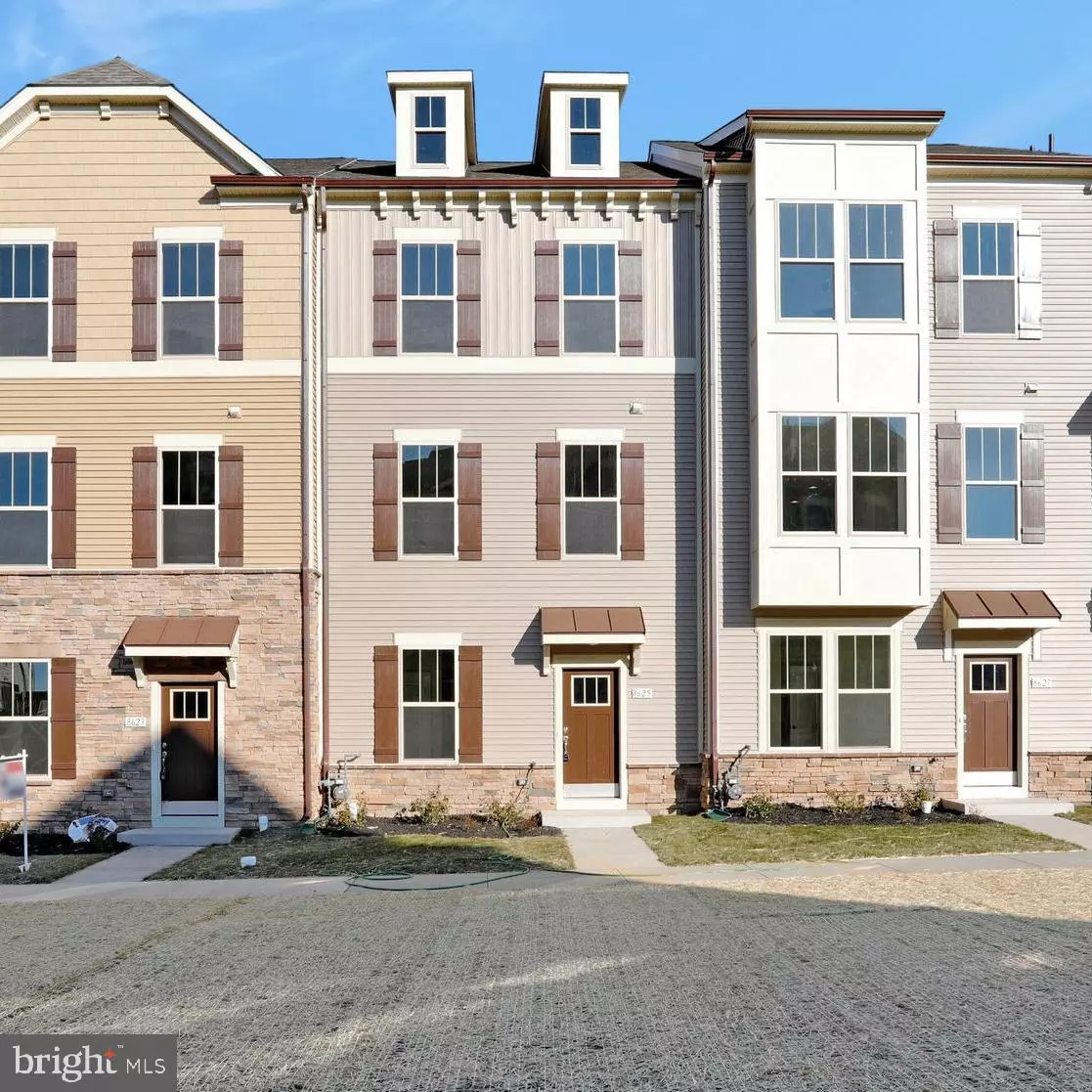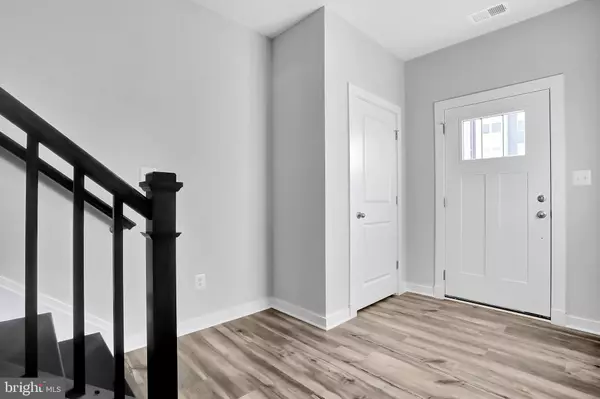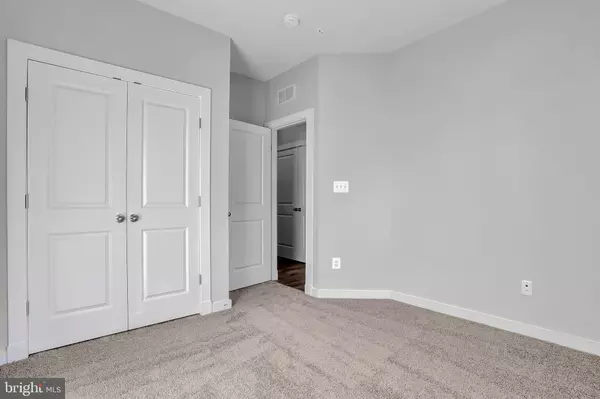$555,000
$549,900
0.9%For more information regarding the value of a property, please contact us for a free consultation.
4 Beds
4 Baths
2,022 SqFt
SOLD DATE : 03/25/2022
Key Details
Sold Price $555,000
Property Type Townhouse
Sub Type Interior Row/Townhouse
Listing Status Sold
Purchase Type For Sale
Square Footage 2,022 sqft
Price per Sqft $274
Subdivision Stone Barn Village
MLS Listing ID MDFR2014740
Sold Date 03/25/22
Style Colonial,Contemporary
Bedrooms 4
Full Baths 3
Half Baths 1
HOA Fees $111/mo
HOA Y/N Y
Abv Grd Liv Area 2,022
Originating Board BRIGHT
Year Built 2021
Annual Tax Amount $5,855
Tax Year 2022
Lot Size 1,620 Sqft
Acres 0.04
Property Description
This gorgeous townhome was just completed and includes full builder warranty! Why wait for the builder? Priced $45k below what it would cost to build the identical unit right now. Premium lot location right near soon to be built pool and clubhouse. Well- appointed 4 Bedroom, 3.5 Bath townhome in the sought-after amenity-rich Villages of Urbana! This new home features a Gourmet Kitchen with granite Countertops, Expansive Island, Stainless Steel Appliances including an upgraded gas double oven. Luxury LTV Floors throughout the main level and both staircases. Open floor plan living room and dining room, open to large composite deck ($14,000 upgrade). Upstairs, relax in the owner's suite offering a Luxury Bath with Dual Sinks and Shower with built in bench and large walk-in closet. There are 2 Additional Bedrooms, a Full Bath and Laundry Room on the upper level. The entry/ lower level offers a 4th Bedroom great for guests or can be used as a home office. Also, on this level is another Full Bath. An Oversized 2 Car Garage completes this incredible home. Builder warranty included. Minutes to EVERYTHING that the Villages of Urbana has to offer. Blue-Ribbon Award-Winning Schools, Library, Restaurants, Shopping, Pools, Parks, Tennis Courts, Gym, Hiking Biking Trails and More! Easy access to all Major Commuter Routes.
Location
State MD
County Frederick
Zoning RESIDENTIAL
Interior
Interior Features Entry Level Bedroom, Family Room Off Kitchen, Floor Plan - Open, Kitchen - Island, Kitchen - Gourmet
Hot Water Natural Gas
Heating Heat Pump(s)
Cooling Heat Pump(s)
Heat Source Natural Gas
Exterior
Parking Features Garage - Rear Entry
Garage Spaces 2.0
Water Access N
Accessibility None
Attached Garage 2
Total Parking Spaces 2
Garage Y
Building
Story 3
Foundation Slab
Sewer Public Sewer
Water Public
Architectural Style Colonial, Contemporary
Level or Stories 3
Additional Building Above Grade, Below Grade
New Construction N
Schools
Elementary Schools Urbana
Middle Schools Urbana
High Schools Urbana
School District Frederick County Public Schools
Others
HOA Fee Include Common Area Maintenance,Lawn Maintenance,Pool(s),Recreation Facility
Senior Community No
Tax ID 1107600919
Ownership Fee Simple
SqFt Source Assessor
Acceptable Financing Cash, Conventional, FHA, VA
Listing Terms Cash, Conventional, FHA, VA
Financing Cash,Conventional,FHA,VA
Special Listing Condition Standard
Read Less Info
Want to know what your home might be worth? Contact us for a FREE valuation!

Our team is ready to help you sell your home for the highest possible price ASAP

Bought with John V Mathew • Sovereign Home Realty
"My job is to find and attract mastery-based agents to the office, protect the culture, and make sure everyone is happy! "
12 Terry Drive Suite 204, Newtown, Pennsylvania, 18940, United States






