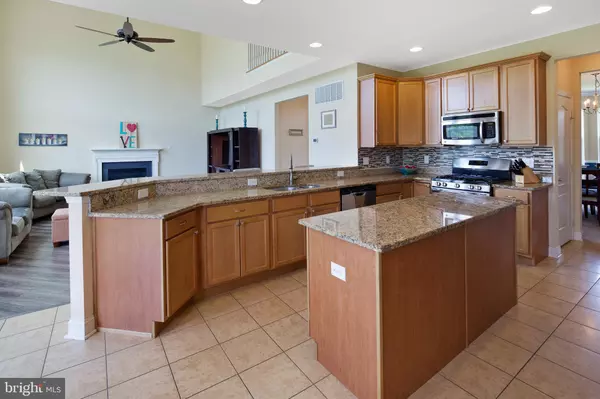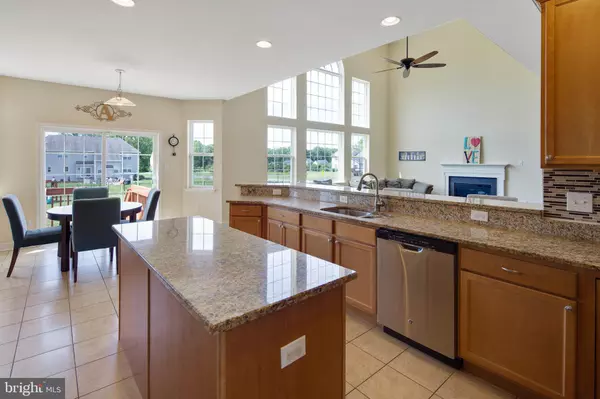$450,000
$425,000
5.9%For more information regarding the value of a property, please contact us for a free consultation.
4 Beds
3 Baths
3,369 SqFt
SOLD DATE : 08/21/2020
Key Details
Sold Price $450,000
Property Type Single Family Home
Sub Type Detached
Listing Status Sold
Purchase Type For Sale
Square Footage 3,369 sqft
Price per Sqft $133
Subdivision Crossroads At Mullica
MLS Listing ID NJGL259192
Sold Date 08/21/20
Style Colonial
Bedrooms 4
Full Baths 2
Half Baths 1
HOA Y/N N
Abv Grd Liv Area 3,369
Originating Board BRIGHT
Year Built 2013
Annual Tax Amount $12,672
Tax Year 2019
Lot Size 1.000 Acres
Acres 1.0
Lot Dimensions 0.00 x 0.00
Property Description
Ready to trade up for LUXURY? We have the PERFECT home for you! Welcome to the prestigious community of The Crossroads at Mullica Hill in desirable Mullica Hill, NJ. The spacious CORNER LOT at 406 Josephine is where you will find this stunning estate. Featuring 4 Bedrooms and 2.5 Baths and nearly 3,400sqft. of living space on an impressive 1-acre of land! Immediately, you take notice of its distinctive exterior architecture including its pristinely done stucco and stone finishes. From the street, a lush green landscape and maliciously manicured hardscapes gives this home STUNNING curbside appeal. Entering inside, you are welcomed into a sunfilled two-story foyer with cathedral ceilings and sleek wood floors. An open floor plan gives a feeling of additional space throughout the home and is ideal for entertaining. You immediately take note of the Formal Dining Room, which is elegantly dressed in crown molding, chair railing and wall-to-wall carpeting. A large bay window saturates the room in natural light. Hosting dinner parties and holiday gatherings will be perfect here! The Chef of the house will love making exquisite creations in the amazing Eat-In Kitchen! Featuring granite countertops, custom tile backsplash, stainless steel appliances, center island with electric, tile flooring and recessed lighting. In the Kitchen, a Breakfast Nook offers a perfect place to enjoy meals together and take in the tranquil views from outside. Off the Nook is a pair of sliding glass doors for access to the HUGE backyard. Open to the Kitchen is where you will find the incredible Family Room. Cathedral ceilings makes the space seem ENDLESS and a full wall of windows SATURATES the room in plenty of warm sunlight. Also featured is a beautiful gas fireplace framed with a decorative mantle, which you will love cozying up next to on colder days! A Recreation Room, Private Study and Powder Room finishes up the first floor to perfection. Both rooms feature mounted ceiling light fixtures, wall-to-wall carpeting and windows facing the front of the home for a flow of natural light throughout. The Rec Room has a full wall of built-in shelving for plenty of additional storage. Upstairs you will find four generously sized Bedrooms, two full Baths and a Laundry Room. All bedrooms feature wall-to-wall carpeting and You will love retreating to your executive Master Suite everyday, which features a separate Sitting Room and PRIVATE bathroom. The luxurious Master Bath was built for someone who enjoys the finer things in life! Featuring a double vanity with built-in makeup vanity and mirror lighting above, custom floor and wall tiling, oversized stall shower and huge garden tub- you will LOVE endless spa days here! The three additional bedrooms feature ceiling fans in each. Downstairs, a full basement offers additional storage space. It can also be finished into the Entertainment or Recreation Room you ve always dreamed of! Outside, a HUGE grassy backyard is great for entertaining. There is plenty of room to build the deck or patio of your dreams too! House your vehicles in the side-entry two-car attached garage to protect them from the year-round elements. Conveniently located close to 295 N/S, Rt-42, Rt-55 and NJ Turnpike for easy commute to Atlantic City, Cherry Hill, Philadelphia and Delaware. Located just minutes from Downtown Mullica Hill for all of your shopping and dining needs! Located in RENOWNED Clearview School District!
Location
State NJ
County Gloucester
Area Harrison Twp (20808)
Zoning R1
Rooms
Other Rooms Living Room, Dining Room, Primary Bedroom, Bedroom 2, Bedroom 3, Bedroom 4, Kitchen, Family Room, Basement, Study, Laundry, Primary Bathroom, Full Bath, Half Bath
Basement Full, Unfinished
Interior
Interior Features Kitchen - Eat-In
Hot Water Natural Gas
Heating Forced Air
Cooling Central A/C
Fireplaces Number 1
Fireplaces Type Gas/Propane
Fireplace Y
Heat Source Natural Gas
Laundry Upper Floor
Exterior
Parking Features Garage - Side Entry
Garage Spaces 2.0
Water Access N
Accessibility None
Attached Garage 2
Total Parking Spaces 2
Garage Y
Building
Story 2
Sewer On Site Septic
Water Public
Architectural Style Colonial
Level or Stories 2
Additional Building Above Grade, Below Grade
New Construction N
Schools
Middle Schools Clearview Regional M.S.
High Schools Clearview Regional H.S.
School District Harrison Township Public Schools
Others
Senior Community No
Tax ID 08-00056 04-00007
Ownership Fee Simple
SqFt Source Assessor
Special Listing Condition Standard
Read Less Info
Want to know what your home might be worth? Contact us for a FREE valuation!

Our team is ready to help you sell your home for the highest possible price ASAP

Bought with Nancy L. Kowalik • Your Home Sold Guaranteed, Nancy Kowalik Group
"My job is to find and attract mastery-based agents to the office, protect the culture, and make sure everyone is happy! "
12 Terry Drive Suite 204, Newtown, Pennsylvania, 18940, United States






