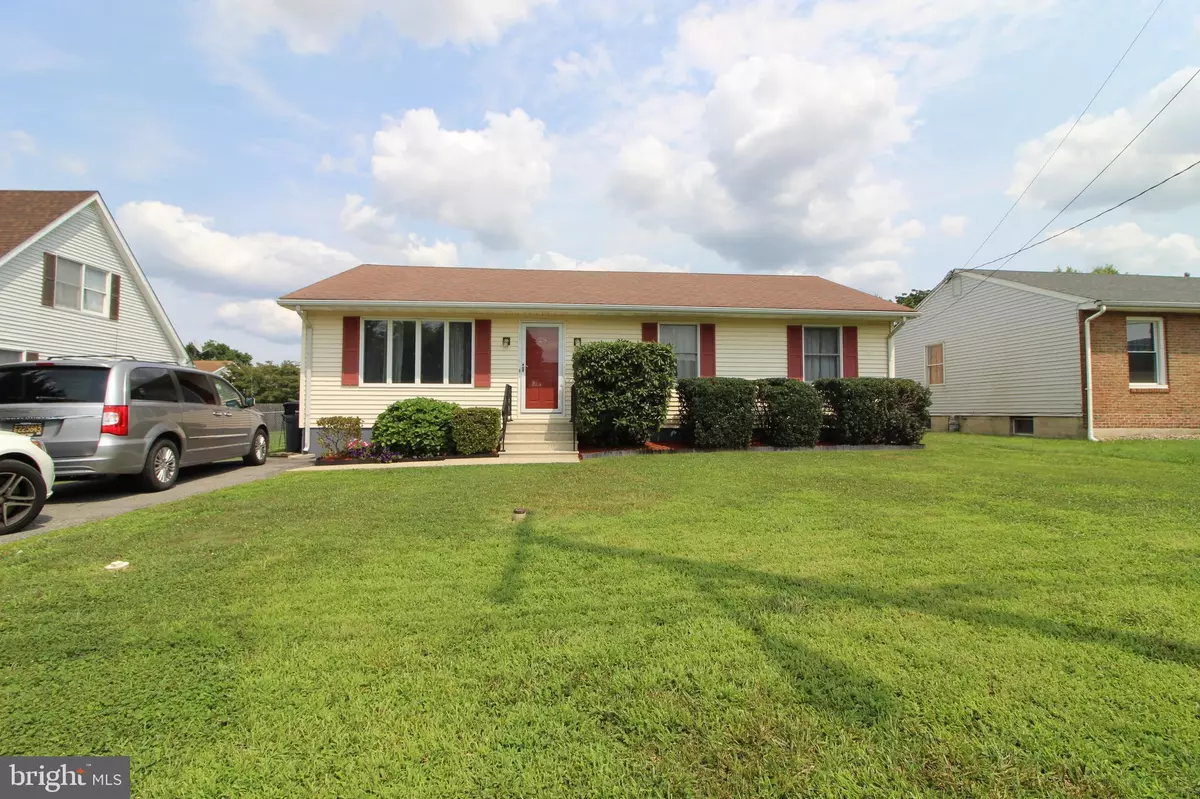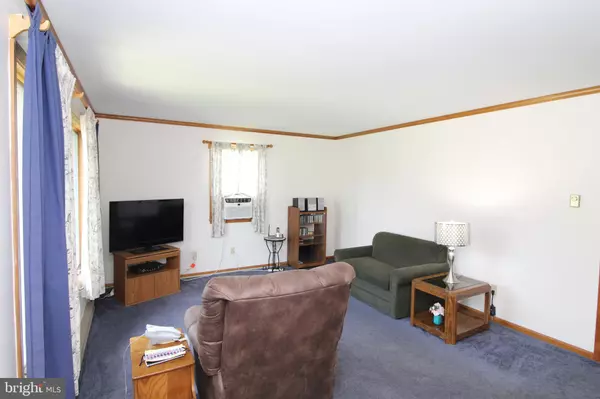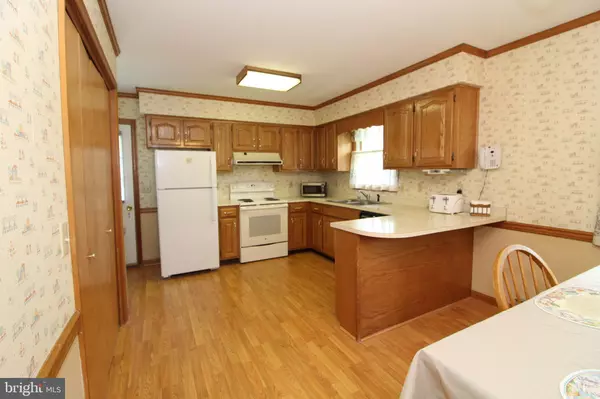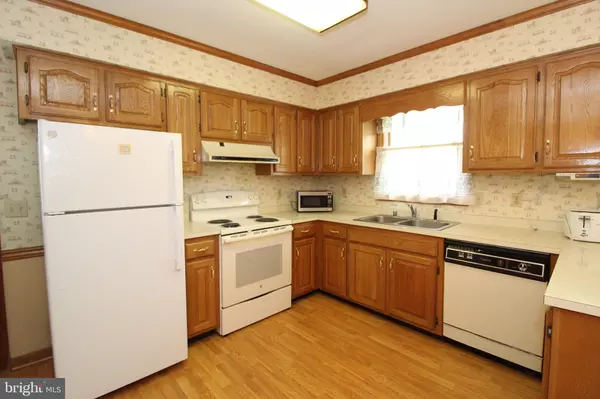$235,000
$235,000
For more information regarding the value of a property, please contact us for a free consultation.
3 Beds
2 Baths
1,225 SqFt
SOLD DATE : 09/29/2021
Key Details
Sold Price $235,000
Property Type Single Family Home
Sub Type Detached
Listing Status Sold
Purchase Type For Sale
Square Footage 1,225 sqft
Price per Sqft $191
Subdivision Laurel Village
MLS Listing ID DENC2003138
Sold Date 09/29/21
Style Ranch/Rambler,Modular/Pre-Fabricated
Bedrooms 3
Full Baths 2
HOA Y/N N
Abv Grd Liv Area 1,225
Originating Board BRIGHT
Year Built 1987
Annual Tax Amount $1,728
Tax Year 2021
Lot Size 6,534 Sqft
Acres 0.15
Lot Dimensions 62.60 x 105.00
Property Description
Don't miss this wonderful 3 bedroom, 2 bathroom ranch on a beautiful lot with a fenced rear yard! When you arrive at this home, you will see pride of ownership right from the start with the professional landscaping. As you enter, you will love the open floor plan with large Living Room which opens to the huge eat-in country Kitchen. The Kitchen includes crown molding, chair rail, double stainless sinks, huge double closet with pantry/laundry area, new refrigerator (2021), dishwasher, self-cleaning range and plenty of cabinet and counter space. The three bedrooms are spacious with ample closet space and a main hall bathroom. There is a MBedroom suite with a double closet and an updated private bathroom (2018). There is great storage space in the attic with pull-down stairs which is lighted and floored. Some of the other fine features are: new hot water heater in 2021, roof was updated in 2007, maintenance-free vinyl exterior, air conditioning and one year Cinch Warranty and the list goes on and on!
Location
State DE
County New Castle
Area Elsmere/Newport/Pike Creek (30903)
Zoning NC6.5
Rooms
Other Rooms Living Room, Bedroom 2, Bedroom 3, Kitchen, Bedroom 1, Laundry, Bathroom 1, Bathroom 2
Main Level Bedrooms 3
Interior
Interior Features Chair Railings, Crown Moldings, Dining Area, Entry Level Bedroom, Kitchen - Eat-In
Hot Water Electric
Heating Baseboard - Electric
Cooling Window Unit(s)
Equipment Dishwasher, Oven - Self Cleaning, Oven/Range - Electric, Refrigerator
Fireplace N
Appliance Dishwasher, Oven - Self Cleaning, Oven/Range - Electric, Refrigerator
Heat Source Electric
Laundry Main Floor
Exterior
Garage Spaces 2.0
Fence Rear
Water Access N
Roof Type Shingle
Accessibility None
Total Parking Spaces 2
Garage N
Building
Story 1
Foundation Crawl Space
Sewer Public Sewer
Water Public
Architectural Style Ranch/Rambler, Modular/Pre-Fabricated
Level or Stories 1
Additional Building Above Grade, Below Grade
New Construction N
Schools
School District Red Clay Consolidated
Others
Senior Community No
Tax ID 07-042.20-034
Ownership Fee Simple
SqFt Source Assessor
Acceptable Financing Cash, Conventional
Listing Terms Cash, Conventional
Financing Cash,Conventional
Special Listing Condition Standard
Read Less Info
Want to know what your home might be worth? Contact us for a FREE valuation!

Our team is ready to help you sell your home for the highest possible price ASAP

Bought with Cathy D Verne • Patterson-Schwartz-Newark
"My job is to find and attract mastery-based agents to the office, protect the culture, and make sure everyone is happy! "
12 Terry Drive Suite 204, Newtown, Pennsylvania, 18940, United States






