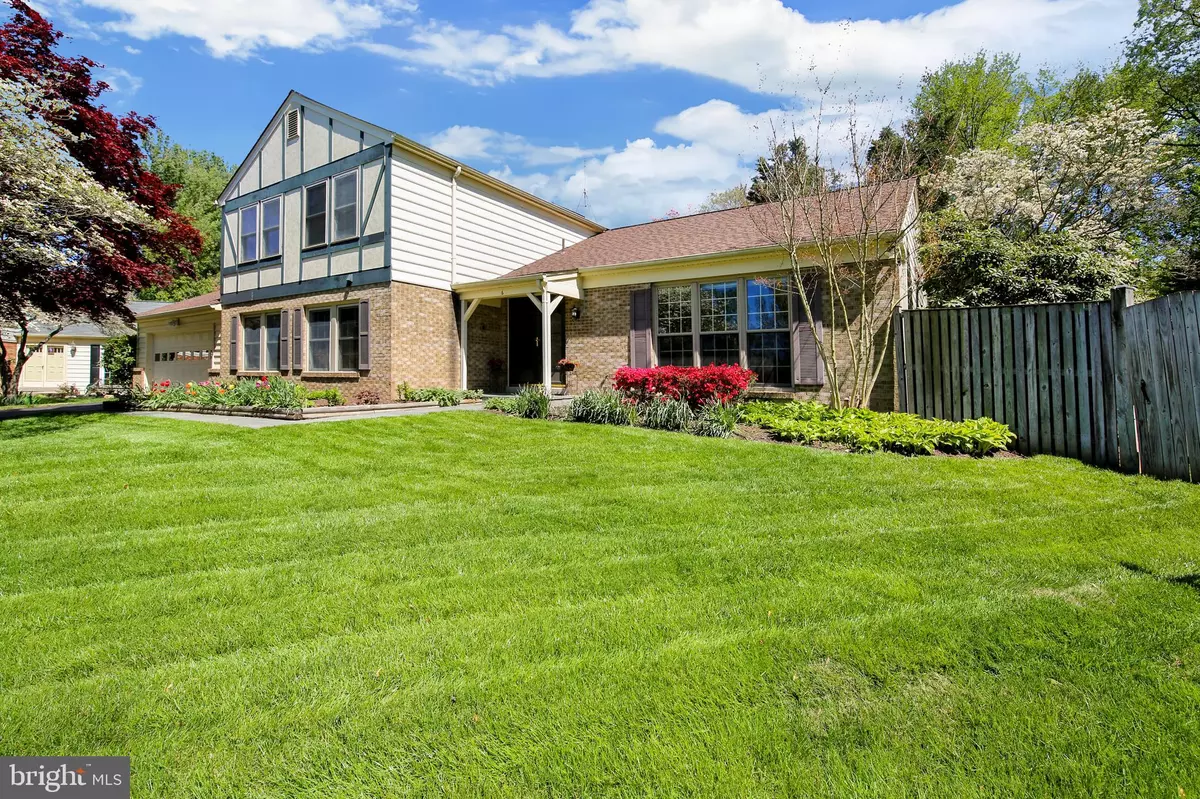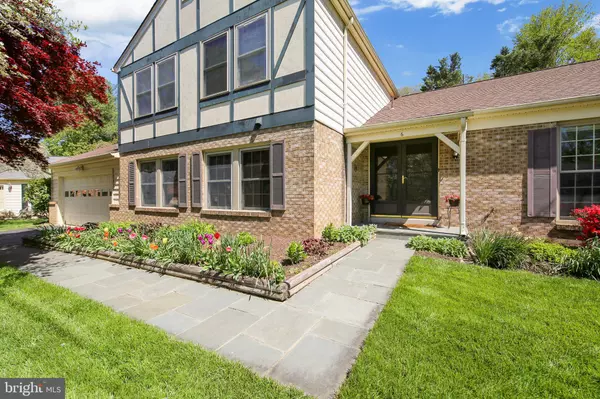$860,000
$860,000
For more information regarding the value of a property, please contact us for a free consultation.
4 Beds
3 Baths
3,761 SqFt
SOLD DATE : 07/24/2020
Key Details
Sold Price $860,000
Property Type Single Family Home
Sub Type Detached
Listing Status Sold
Purchase Type For Sale
Square Footage 3,761 sqft
Price per Sqft $228
Subdivision Horizon Hill
MLS Listing ID MDMC710186
Sold Date 07/24/20
Style Colonial
Bedrooms 4
Full Baths 3
HOA Y/N N
Abv Grd Liv Area 3,329
Originating Board BRIGHT
Year Built 1976
Annual Tax Amount $10,237
Tax Year 2019
Lot Size 0.295 Acres
Acres 0.3
Property Description
On a quiet cul-de-sac in Horizon Hill sits this spectacular property, with hardwood floors throughout the main and upper levels, various upgrades, and a private pool for this summer!A large foyer leads to the living and dining rooms, with chair rail, crown moldings and wide doorways. The spacious, eat-in kitchen offers stainless steel appliances, including two dishwashers, two microwaves, warming drawer, trash compactor, built-in refrigerator, and convection oven. You'll love the low-maintenance Silestone counters, here and in the upgraded bathrooms, and center island. Two sliding doors lead to the delightful yard -- fully fenced and abundant with perennials, with a flagstone patio and in-ground, free form pool with electric cover and slip-resistant deck that remains cool on bare feet. The 22'x19' family room is perfect for entertaining, with an impressive brick fireplace, recessed lighting, and a wall cutout from the kitchen. That's only half of the main level!The attached garage conveniently leads into a mud room and laundry room, and wait until you experience the media room, complete with snack bar, vaulted ceiling, and projection screen. There is a bedroom with hotel-quality Murphy bed and full bath, as well as a generous office with built-in shelving and storage, perfect for working from home.Upstairs are three bedrooms and two full baths. The owner's suite offers a ceiling fan, recessed lighting, custom bedroom-turned-walk-in-closet with laundry chute, and en suite bathroom with double vanity, glass-enclosed shower with bench, and skylight.The finished lower level has a large rec room and plenty of storage space for your off-season items.This special, well-maintained home is close to 270, parks, and award-winning schools. Don't miss the opportunity to be its new owner!
Location
State MD
County Montgomery
Zoning R90
Rooms
Basement Daylight, Partial, Heated, Improved, Interior Access, Partial, Windows
Main Level Bedrooms 1
Interior
Interior Features Built-Ins, Carpet, Ceiling Fan(s), Chair Railings, Crown Moldings, Entry Level Bedroom, Floor Plan - Traditional, Formal/Separate Dining Room, Kitchen - Island, Laundry Chute, Primary Bath(s), Recessed Lighting, Skylight(s), Upgraded Countertops, Walk-in Closet(s), WhirlPool/HotTub, Window Treatments, Wood Floors
Heating Forced Air, Heat Pump(s)
Cooling Central A/C, Ceiling Fan(s)
Flooring Hardwood, Carpet
Fireplaces Number 1
Fireplaces Type Brick, Fireplace - Glass Doors, Mantel(s), Wood
Equipment Built-In Microwave, Cooktop, Dishwasher, Disposal, Icemaker, Freezer, Oven - Wall, Oven/Range - Electric, Refrigerator, Stainless Steel Appliances, Trash Compactor
Fireplace Y
Window Features Double Hung,Energy Efficient,Double Pane,Low-E
Appliance Built-In Microwave, Cooktop, Dishwasher, Disposal, Icemaker, Freezer, Oven - Wall, Oven/Range - Electric, Refrigerator, Stainless Steel Appliances, Trash Compactor
Heat Source Electric
Laundry Main Floor
Exterior
Exterior Feature Patio(s)
Parking Features Garage - Front Entry, Garage Door Opener, Inside Access
Garage Spaces 6.0
Fence Fully, Wood, Privacy
Pool In Ground
Water Access N
View Garden/Lawn, Trees/Woods
Roof Type Composite,Shingle
Accessibility None
Porch Patio(s)
Attached Garage 2
Total Parking Spaces 6
Garage Y
Building
Lot Description Backs to Trees, Cul-de-sac, Level, Poolside, Private
Story 3
Sewer Public Sewer
Water Public
Architectural Style Colonial
Level or Stories 3
Additional Building Above Grade, Below Grade
Structure Type Brick,Dry Wall,Vaulted Ceilings
New Construction N
Schools
Elementary Schools Ritchie Park
Middle Schools Julius West
High Schools Richard Montgomery
School District Montgomery County Public Schools
Others
Senior Community No
Tax ID 160401649441
Ownership Fee Simple
SqFt Source Assessor
Security Features Smoke Detector
Horse Property N
Special Listing Condition Standard
Read Less Info
Want to know what your home might be worth? Contact us for a FREE valuation!

Our team is ready to help you sell your home for the highest possible price ASAP

Bought with Nikolas R Groshans-Lozada • Long & Foster Real Estate, Inc.
"My job is to find and attract mastery-based agents to the office, protect the culture, and make sure everyone is happy! "
12 Terry Drive Suite 204, Newtown, Pennsylvania, 18940, United States






