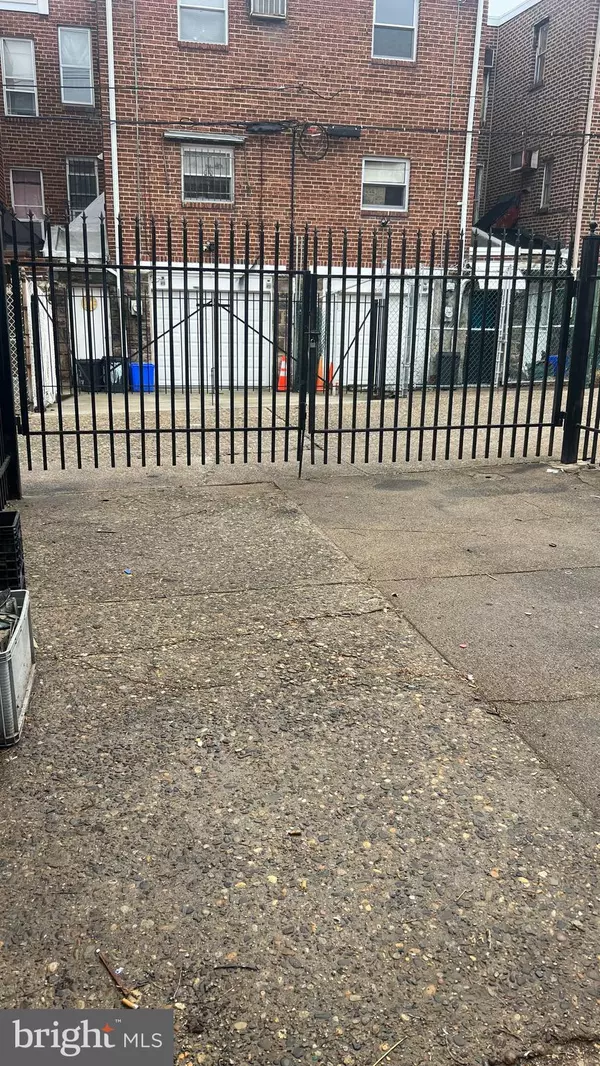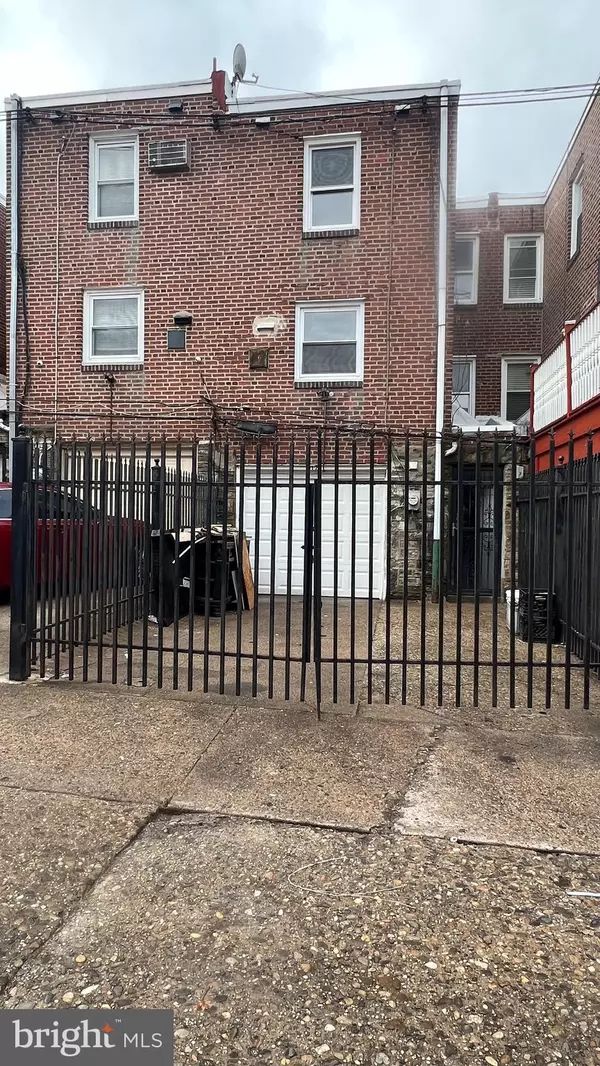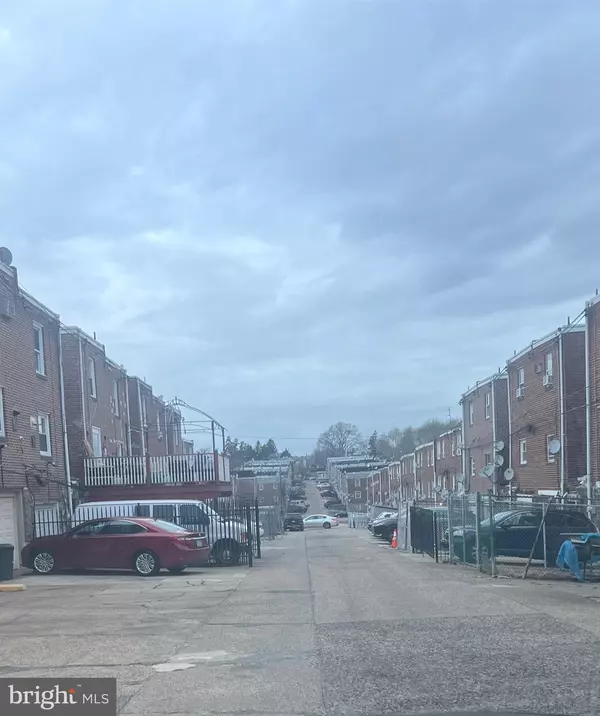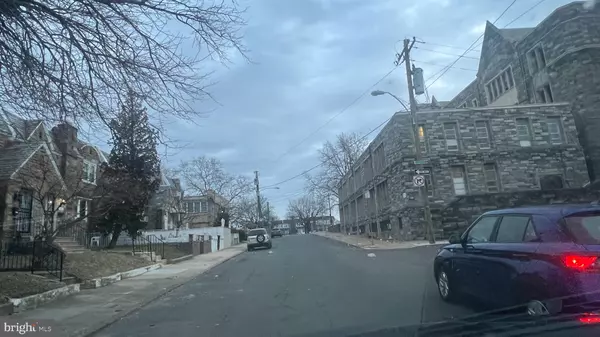$230,000
$269,900
14.8%For more information regarding the value of a property, please contact us for a free consultation.
4 Beds
4 Baths
1,458 SqFt
SOLD DATE : 05/31/2022
Key Details
Sold Price $230,000
Property Type Townhouse
Sub Type Interior Row/Townhouse
Listing Status Sold
Purchase Type For Sale
Square Footage 1,458 sqft
Price per Sqft $157
Subdivision Olney
MLS Listing ID PAPH2087836
Sold Date 05/31/22
Style Straight Thru
Bedrooms 4
Full Baths 2
Half Baths 2
HOA Y/N N
Abv Grd Liv Area 1,458
Originating Board BRIGHT
Year Built 1940
Annual Tax Amount $1,548
Tax Year 2022
Lot Size 1,584 Sqft
Acres 0.04
Lot Dimensions 16.00 x 99.00
Property Description
Take advantage of this opportunity to own a beautiful home nestled in a quiet neighborhood. Comfort, convenience and peace of mind are rolled into one. The owner has lovingly upgraded this beautiful home during their time here. Enter into the foyer that welcomes you and your guests into a bright open straight through view featuring a formal living room & dining room with stunning floors. Continue to the fabulous eat-in kitchen w/ great cabinets, Granite countertops, stainless steel appliances and tiled floor. Off the dinning room is a half bath. Access to a complete finish basement with a half bath. Finish basement can be an additional bedroom, game room , office, playroom or family room. Access to backyard, Laundry room and entrance to the 1 car garage complete. Continuing to the expansive 2nd floor featuring master bedroom w/ oversized closets and main bathroom with upgraded vanity and stall shower and tiled floor. The open hallway leads to 2 additional bedrooms, a hall bathroom and linen closet. This comfortable home is ideal, providing many cozy, inviting and highly functional spaces for everyday life. The location can't be beat with easy access to shopping, parks, trails, schools, and major roadways. Seller has newly rehabbed property and no additional repairs will be made. Seller will provide a 1 home warranty. Come see it today and make it yours!
Location
State PA
County Philadelphia
Area 19120 (19120)
Zoning RSA5
Rooms
Other Rooms Bedroom 4
Basement Fully Finished
Main Level Bedrooms 3
Interior
Hot Water Natural Gas
Heating Baseboard - Hot Water
Cooling None
Heat Source Natural Gas
Exterior
Parking Features Inside Access, Garage - Rear Entry, Basement Garage
Garage Spaces 3.0
Water Access N
Accessibility None
Total Parking Spaces 3
Garage Y
Building
Story 2
Foundation Concrete Perimeter
Sewer Public Septic, Public Sewer
Water Public
Architectural Style Straight Thru
Level or Stories 2
Additional Building Above Grade, Below Grade
New Construction N
Schools
School District The School District Of Philadelphia
Others
Senior Community No
Tax ID 421404500
Ownership Fee Simple
SqFt Source Assessor
Acceptable Financing Conventional, FHA, Cash
Listing Terms Conventional, FHA, Cash
Financing Conventional,FHA,Cash
Special Listing Condition Standard
Read Less Info
Want to know what your home might be worth? Contact us for a FREE valuation!

Our team is ready to help you sell your home for the highest possible price ASAP

Bought with Donna M Murph • Realty Mark Cityscape
"My job is to find and attract mastery-based agents to the office, protect the culture, and make sure everyone is happy! "
12 Terry Drive Suite 204, Newtown, Pennsylvania, 18940, United States






