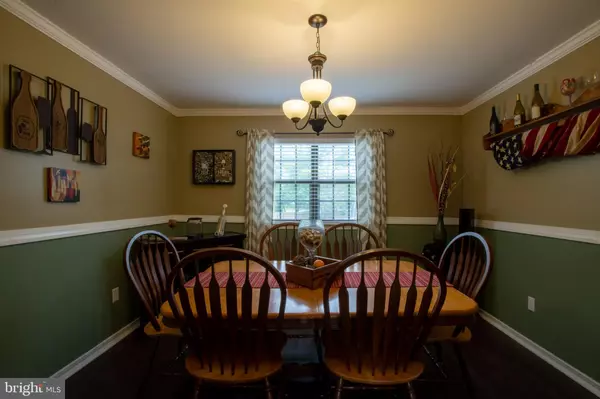$391,000
$372,000
5.1%For more information regarding the value of a property, please contact us for a free consultation.
4 Beds
3 Baths
2,225 SqFt
SOLD DATE : 07/23/2021
Key Details
Sold Price $391,000
Property Type Single Family Home
Sub Type Detached
Listing Status Sold
Purchase Type For Sale
Square Footage 2,225 sqft
Price per Sqft $175
Subdivision Salem Woods
MLS Listing ID DENC527348
Sold Date 07/23/21
Style Colonial
Bedrooms 4
Full Baths 2
Half Baths 1
HOA Fees $2/ann
HOA Y/N Y
Abv Grd Liv Area 2,225
Originating Board BRIGHT
Year Built 1985
Annual Tax Amount $3,101
Tax Year 2020
Lot Size 0.430 Acres
Acres 0.43
Lot Dimensions 57.00 x 120.00
Property Description
Seller is requesting Highest and Best Offers by Sunday (5/30/21) at 8:00 p.m. No need to look any longer! This great home is located in the very desirable Salem Woods! This well maintained home is located on almost a half acre lot in the back of a culdesac. Walking up your concrete driveway you will want to enjoy the large front porch (17 x 10) to enjoy a cup of coffee. This spacious Regency model also has a two-car garage. Inside you will love the updated Kitchen with granite counter tops along with plenty of cabinet storage. Upstairs you will find your own roomy owner's bedroom suite. There are three other bedrooms and another full bath upstairs. The basement is partially finished and also has an unfinished area for storage. Huge deck ( 24 x 17) overlooks large fenced backyard with mature trees! This house has it all, just missing you. Make sure to schedule your showing, wont last long. Showings start on Friday (5/28/21) after 4:00 p.m.
Location
State DE
County New Castle
Area Newark/Glasgow (30905)
Zoning NCPUD
Rooms
Basement Full
Interior
Interior Features Ceiling Fan(s)
Hot Water Electric
Heating Heat Pump(s)
Cooling Central A/C
Flooring Carpet, Ceramic Tile
Furnishings Yes
Heat Source Central, Electric
Exterior
Parking Features Garage - Front Entry, Garage Door Opener
Garage Spaces 2.0
Fence Rear
Water Access N
Roof Type Shingle
Accessibility None
Attached Garage 2
Total Parking Spaces 2
Garage Y
Building
Story 2
Sewer Public Sewer
Water Public
Architectural Style Colonial
Level or Stories 2
Additional Building Above Grade, Below Grade
New Construction N
Schools
School District Christina
Others
Pets Allowed N
Senior Community No
Tax ID 09-037.40-044
Ownership Fee Simple
SqFt Source Assessor
Acceptable Financing Cash, Conventional, FHA, VA
Listing Terms Cash, Conventional, FHA, VA
Financing Cash,Conventional,FHA,VA
Special Listing Condition Standard
Read Less Info
Want to know what your home might be worth? Contact us for a FREE valuation!

Our team is ready to help you sell your home for the highest possible price ASAP

Bought with Teresa Marie Foster • VRA Realty
"My job is to find and attract mastery-based agents to the office, protect the culture, and make sure everyone is happy! "
12 Terry Drive Suite 204, Newtown, Pennsylvania, 18940, United States






