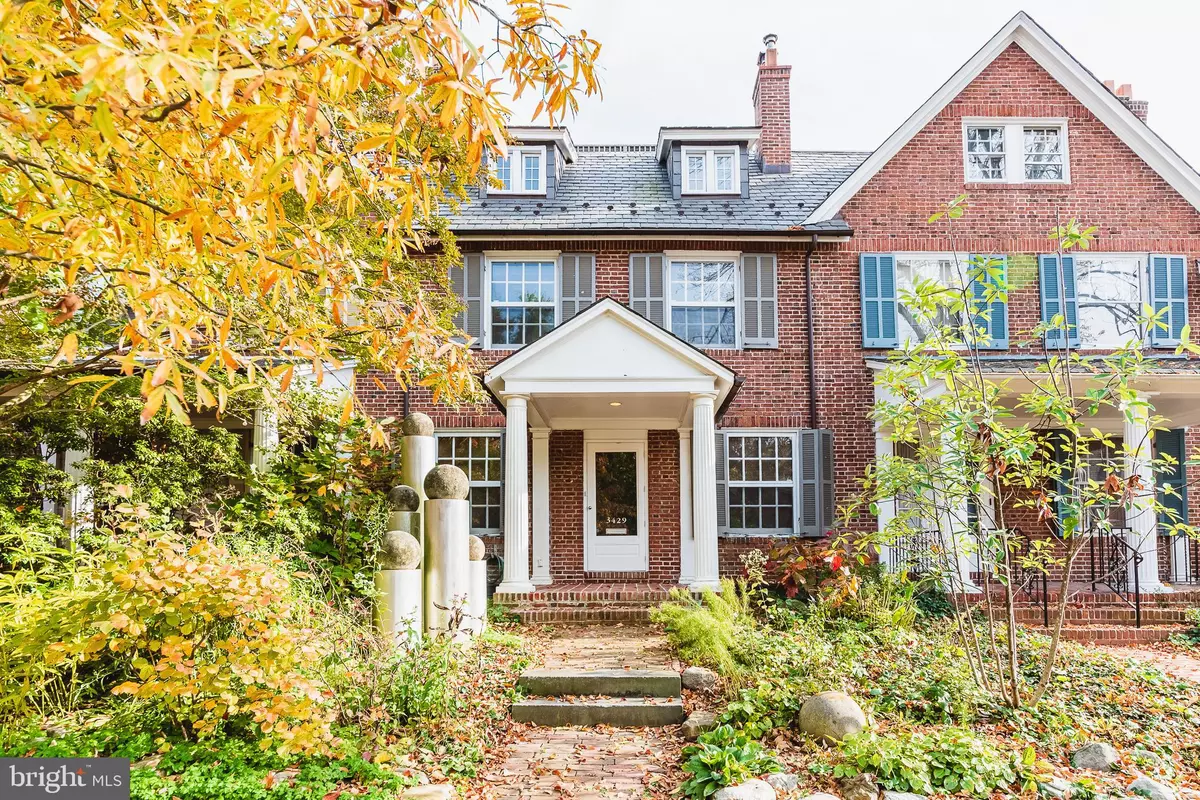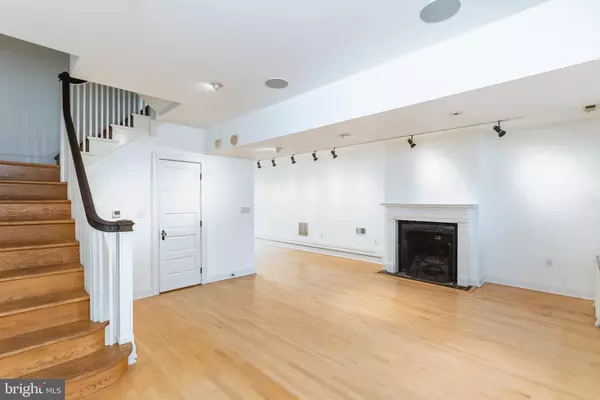$435,000
$410,000
6.1%For more information regarding the value of a property, please contact us for a free consultation.
4 Beds
3 Baths
1,893 SqFt
SOLD DATE : 12/17/2021
Key Details
Sold Price $435,000
Property Type Townhouse
Sub Type Interior Row/Townhouse
Listing Status Sold
Purchase Type For Sale
Square Footage 1,893 sqft
Price per Sqft $229
Subdivision Oakenshawe
MLS Listing ID MDBA2017886
Sold Date 12/17/21
Style Colonial,Transitional
Bedrooms 4
Full Baths 2
Half Baths 1
HOA Y/N N
Abv Grd Liv Area 1,893
Originating Board BRIGHT
Year Built 1918
Annual Tax Amount $6,218
Tax Year 2021
Lot Size 2,150 Sqft
Acres 0.05
Property Description
Quiet tree-lined street in sought after Oakenshawe community offers an unexpected open floor plan renovation! Not your typical Oakenshawe layout in this 4 Bedroom-2 Full/1 Half Bath interior townhome. A nice mix of the old world charm and modern upgrades. Step through the front door and quickly realize the wall of windows across the back of the main level, overlooking a private, fenced yard with beautiful plantings and 2-ponds. Kitchen has stainless counters, tile backsplash, and large island . Perfect house for entertaining -Freshly painted and ready for new owners. Viking appliances convey, zoned heating /air, recessed lighting throughout the house, perfect for displaying artwork! Two upper levels, 1st upper features Primary Bedroom & Bath with balcony overlooking yard, convenient laundry area and pass through / walk-in closet. The 2nd upper level offers 2 bedrooms and a full bath. Lower level partially finished with mirrored wall and an access to the outside. Wonderful opportunity to live in this beautiful and convenient community! Close to shopping, Waverly Farmers Market, and hospitals! Permit for area
Location
State MD
County Baltimore City
Zoning R
Rooms
Other Rooms Living Room, Dining Room, Primary Bedroom, Sitting Room, Bedroom 2, Bedroom 3, Bedroom 4, Kitchen, Basement, Laundry, Office, Bathroom 2, Bonus Room, Primary Bathroom
Basement Full, Shelving, Sump Pump, Partially Finished
Interior
Interior Features Dining Area, Built-Ins, Ceiling Fan(s), Curved Staircase, Kitchen - Gourmet, Kitchen - Island, Primary Bath(s), Recessed Lighting, Skylight(s), Wood Floors, Floor Plan - Open, Upgraded Countertops, Wet/Dry Bar
Hot Water Natural Gas
Heating Radiator
Cooling Ceiling Fan(s)
Flooring Ceramic Tile, Concrete, Hardwood
Fireplaces Number 1
Fireplaces Type Brick, Mantel(s), Screen
Equipment Dishwasher, Disposal, Dryer, Exhaust Fan, Oven/Range - Gas, Refrigerator, Six Burner Stove, Stainless Steel Appliances, Washer
Fireplace Y
Window Features Casement,Screens,Skylights,Wood Frame
Appliance Dishwasher, Disposal, Dryer, Exhaust Fan, Oven/Range - Gas, Refrigerator, Six Burner Stove, Stainless Steel Appliances, Washer
Heat Source Natural Gas
Laundry Upper Floor
Exterior
Fence Privacy, Rear, Wood
Utilities Available Cable TV Available, Natural Gas Available
Water Access N
View Garden/Lawn, Trees/Woods, Courtyard
Roof Type Slate
Accessibility None
Garage N
Building
Lot Description Rear Yard, Landscaping, Pond
Story 4
Foundation Stone
Sewer Public Sewer
Water Public
Architectural Style Colonial, Transitional
Level or Stories 4
Additional Building Above Grade, Below Grade
Structure Type Dry Wall,Plaster Walls
New Construction N
Schools
Elementary Schools Waverly Elementary-Middle School
Middle Schools Waverly
School District Baltimore City Public Schools
Others
Senior Community No
Tax ID 0312183732B013
Ownership Fee Simple
SqFt Source Estimated
Acceptable Financing Cash, Conventional
Listing Terms Cash, Conventional
Financing Cash,Conventional
Special Listing Condition Standard
Read Less Info
Want to know what your home might be worth? Contact us for a FREE valuation!

Our team is ready to help you sell your home for the highest possible price ASAP

Bought with John F Spurrier • Cummings & Co. Realtors
"My job is to find and attract mastery-based agents to the office, protect the culture, and make sure everyone is happy! "
12 Terry Drive Suite 204, Newtown, Pennsylvania, 18940, United States






