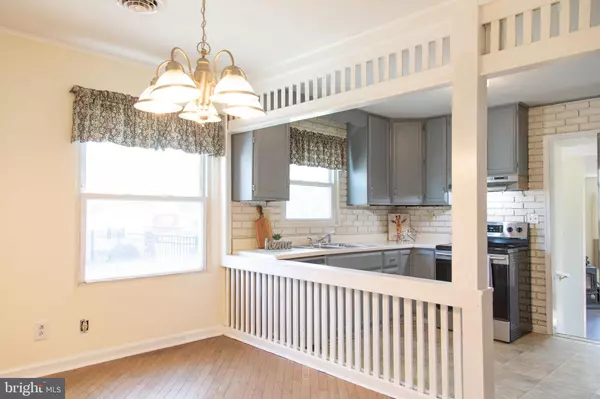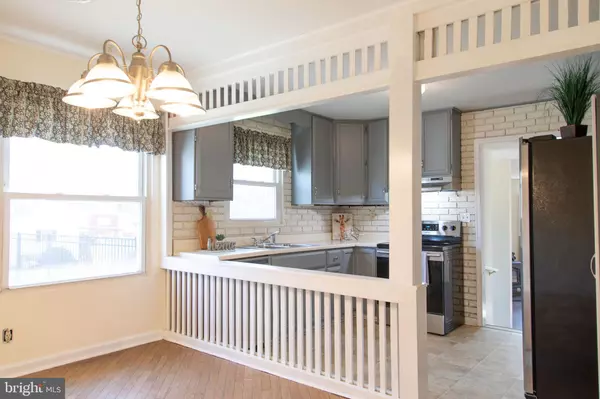$240,000
$244,900
2.0%For more information regarding the value of a property, please contact us for a free consultation.
3 Beds
2 Baths
1,440 SqFt
SOLD DATE : 12/30/2021
Key Details
Sold Price $240,000
Property Type Single Family Home
Sub Type Detached
Listing Status Sold
Purchase Type For Sale
Square Footage 1,440 sqft
Price per Sqft $166
Subdivision Walnut Grove
MLS Listing ID WVJF2001050
Sold Date 12/30/21
Style Ranch/Rambler
Bedrooms 3
Full Baths 2
HOA Fees $14/ann
HOA Y/N Y
Abv Grd Liv Area 1,440
Originating Board BRIGHT
Year Built 1975
Annual Tax Amount $819
Tax Year 2015
Lot Size 0.500 Acres
Acres 0.5
Property Description
** HIGHEST AND BEST OFFERS DUE BY WED 11/24/2021 at NOON **
Make this one yours!
One level living on a flat lot, great commuter location; close to Rt. 9 and Rt. 340. 3 bedrooms total; primary bedroom with own full bath . Garage was converted to a bonus room by former owner, is a "step down nto" from the kitchen.
Corner lot, fenced backyard, in-ground pool (with it's own fence), new roof September 2021, new water heater 2019, woodstove 2019 (wood pile conveys), washer and dryer 2016, HVAC for heating and cooling 2014, upgraded carpet and padding in the 3 bedrooms. (There are baseboard heaters present, but they have not been used by current owners.)
(Owner in the process of some small cosmetic repairs, to include spackling and painting nail holes, touch up paint, hanging trim in a bedroom).
Remove shoes when entering carpeted bedrooms; they were professionally cleaned and we want it to be nice for the next owners; that could be YOU! Please turn off all lights after showing and make sure all exterior doors are locked and the fence doors are secured.
Pearson Smith Realty does not hold EMD; EMD is payable to closing attorney.
Seller prefers to close at Conrad Legal Corporation.
Regarding in ground pool: coping was damaged in tornado of May 2021; owner still used pool summer of 2021; no warranty given on pool.
Property is under video surveillance.
Location
State WV
County Jefferson
Zoning 101
Rooms
Other Rooms Living Room, Dining Room, Primary Bedroom, Bedroom 2, Bedroom 3, Kitchen, Family Room
Main Level Bedrooms 3
Interior
Interior Features Wood Stove, Combination Kitchen/Dining
Hot Water Electric
Heating Heat Pump(s)
Cooling Heat Pump(s), Central A/C
Flooring Carpet, Ceramic Tile, Hardwood, Laminate Plank, Vinyl
Equipment Dishwasher, Stove, Refrigerator, Washer, Dryer, Water Heater
Appliance Dishwasher, Stove, Refrigerator, Washer, Dryer, Water Heater
Heat Source Electric
Exterior
Fence Rear
Pool Fenced, In Ground
Water Access N
Roof Type Asphalt
Accessibility None
Garage N
Building
Story 1
Foundation Crawl Space
Sewer Public Sewer
Water Public
Architectural Style Ranch/Rambler
Level or Stories 1
Additional Building Above Grade
New Construction N
Schools
High Schools Jefferson
School District Jefferson County Schools
Others
Pets Allowed Y
HOA Fee Include Snow Removal,Common Area Maintenance
Senior Community No
Tax ID 02 4C004800000000
Ownership Fee Simple
SqFt Source Estimated
Acceptable Financing Cash, Conventional, FHA, USDA, VA
Listing Terms Cash, Conventional, FHA, USDA, VA
Financing Cash,Conventional,FHA,USDA,VA
Special Listing Condition Standard
Pets Allowed Cats OK, Dogs OK
Read Less Info
Want to know what your home might be worth? Contact us for a FREE valuation!

Our team is ready to help you sell your home for the highest possible price ASAP

Bought with W. Aaron Poling • Long & Foster Real Estate, Inc.
"My job is to find and attract mastery-based agents to the office, protect the culture, and make sure everyone is happy! "
12 Terry Drive Suite 204, Newtown, Pennsylvania, 18940, United States






