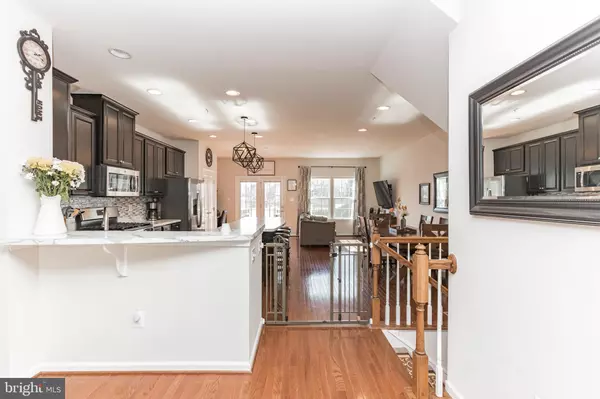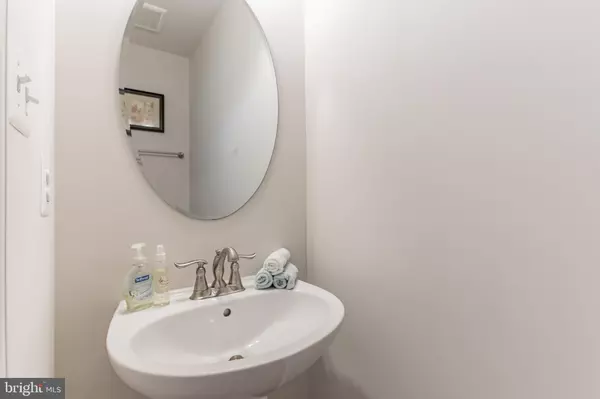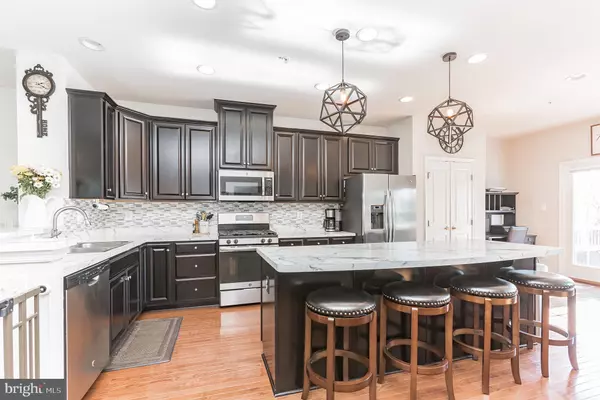$430,000
$405,000
6.2%For more information regarding the value of a property, please contact us for a free consultation.
4 Beds
4 Baths
2,380 SqFt
SOLD DATE : 03/30/2021
Key Details
Sold Price $430,000
Property Type Townhouse
Sub Type End of Row/Townhouse
Listing Status Sold
Purchase Type For Sale
Square Footage 2,380 sqft
Price per Sqft $180
Subdivision Landsdale
MLS Listing ID MDFR278258
Sold Date 03/30/21
Style Colonial
Bedrooms 4
Full Baths 3
Half Baths 1
HOA Fees $103/mo
HOA Y/N Y
Abv Grd Liv Area 1,680
Originating Board BRIGHT
Year Built 2018
Annual Tax Amount $4,316
Tax Year 2021
Lot Size 2,160 Sqft
Acres 0.05
Property Description
Seller will review offers on Monday. Please have your offer to me by 12:00pm Monday March1, 2021.Everything you could every want is here in this 3 year young end unit townhome. Ryan Homes largest Model in the neighborhood the Strauss. As soon as you walk in you will notice the upscale lighting over the center island. The natural lighting through out is amazing. This home features hard wood on the main level. A huge center island with the bar stool seating you have been dreaming of. The kitchen has the gas stove and the stainless steel appliances you were hoping to find. Ice and water are included on the French door refrigerator. That pantry you were asking for, it's here!!! Owners have added a beautiful Trex deck off the main level. There is living room and a family room on this level. As you move to the upper level, the owners suite is dreamy with a luxury owners bath. There is a soaking tub, sperate shower and his and her sinks. The laundry is located up here and the two bedrooms are big enough for queen beds and one has a walk in closet! Heading down to the lower level is the perfect spot for hanging out. The French doors to the patio and fenced yard, stream in the natural light on this level. Plenty of room here for a pool table or big screen. In need of an extra bedroom and full bath? This home has it. Tons of privacy on this level for a roommate or family member. Backyard has maintenance free privacy fencing. The yard is level and perfect for a firepit. Beyond the fence are the woods and a stream. Two reserved parking spaces. Community pool and tot lots. Everything Frederick a short drive away. Walkable neighborhood keeps you living a strong and healthy life style. FYI-Public record shows 400 square feet in the lower level. Seller thinks it is 700. All the other models like this one say 700.
Location
State MD
County Frederick
Zoning R2
Rooms
Other Rooms Living Room, Primary Bedroom, Bedroom 2, Bedroom 3, Bedroom 4, Kitchen, Family Room, Basement, Laundry, Storage Room, Bathroom 1, Primary Bathroom
Basement Daylight, Full, Rear Entrance, Sump Pump, Walkout Level, Other
Interior
Interior Features Combination Kitchen/Dining, Family Room Off Kitchen, Floor Plan - Open, Kitchen - Eat-In, Kitchen - Island, Pantry, Recessed Lighting, Soaking Tub, Sprinkler System, Stall Shower, Tub Shower, Walk-in Closet(s), Window Treatments, Wood Floors
Hot Water Natural Gas
Heating Forced Air
Cooling Central A/C
Flooring Hardwood, Fully Carpeted, Ceramic Tile, Vinyl
Equipment Built-In Microwave, Dishwasher, Disposal, Dryer - Front Loading, Dryer - Gas, Energy Efficient Appliances, Exhaust Fan, Icemaker, Oven - Self Cleaning, Oven/Range - Gas, Refrigerator, Stainless Steel Appliances, Washer - Front Loading, Water Heater
Fireplace N
Window Features Double Pane,Energy Efficient,Screens,Vinyl Clad
Appliance Built-In Microwave, Dishwasher, Disposal, Dryer - Front Loading, Dryer - Gas, Energy Efficient Appliances, Exhaust Fan, Icemaker, Oven - Self Cleaning, Oven/Range - Gas, Refrigerator, Stainless Steel Appliances, Washer - Front Loading, Water Heater
Heat Source Natural Gas
Laundry Upper Floor
Exterior
Exterior Feature Deck(s), Patio(s)
Parking On Site 2
Fence Fully, Vinyl, Privacy
Utilities Available Cable TV, Natural Gas Available
Amenities Available Basketball Courts, Common Grounds, Pool - Outdoor, Tot Lots/Playground
Water Access N
View Creek/Stream, Trees/Woods
Roof Type Asphalt
Accessibility None
Porch Deck(s), Patio(s)
Garage N
Building
Lot Description Backs to Trees, Front Yard, Level, Rear Yard
Story 3
Sewer Public Sewer
Water Public
Architectural Style Colonial
Level or Stories 3
Additional Building Above Grade, Below Grade
New Construction N
Schools
Elementary Schools Green Valley
Middle Schools Windsor Knolls
High Schools Linganore
School District Frederick County Public Schools
Others
HOA Fee Include Common Area Maintenance,Management,Pool(s),Recreation Facility,Reserve Funds,Snow Removal,Trash
Senior Community No
Tax ID 1109593434
Ownership Fee Simple
SqFt Source Assessor
Security Features Motion Detectors,Smoke Detector,Sprinkler System - Indoor,Carbon Monoxide Detector(s)
Acceptable Financing Cash, Conventional, FHA, VA, USDA
Listing Terms Cash, Conventional, FHA, VA, USDA
Financing Cash,Conventional,FHA,VA,USDA
Special Listing Condition Standard
Read Less Info
Want to know what your home might be worth? Contact us for a FREE valuation!

Our team is ready to help you sell your home for the highest possible price ASAP

Bought with Katie R Nicholson • Coldwell Banker Realty
"My job is to find and attract mastery-based agents to the office, protect the culture, and make sure everyone is happy! "
12 Terry Drive Suite 204, Newtown, Pennsylvania, 18940, United States






