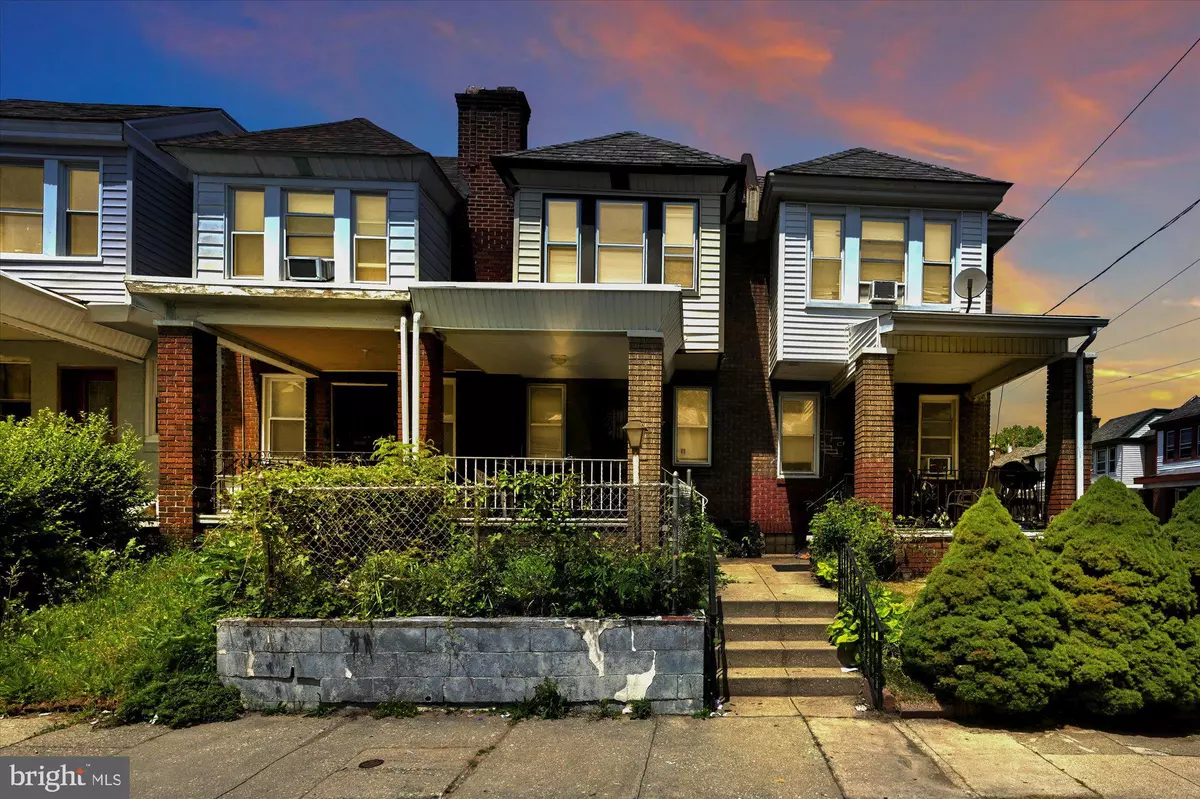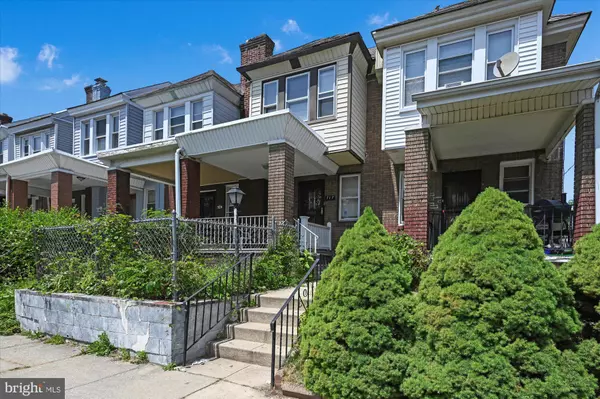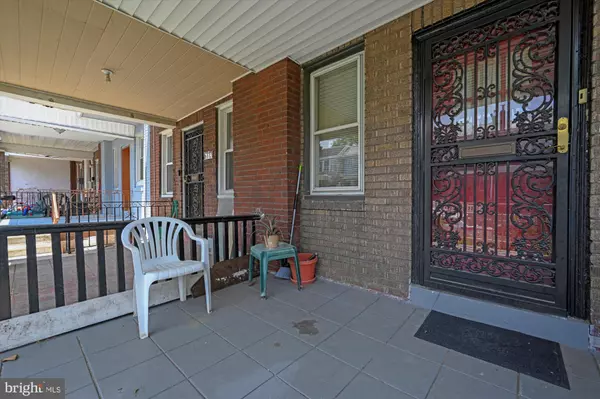$150,000
$150,000
For more information regarding the value of a property, please contact us for a free consultation.
3 Beds
2 Baths
1,412 SqFt
SOLD DATE : 07/12/2022
Key Details
Sold Price $150,000
Property Type Townhouse
Sub Type Interior Row/Townhouse
Listing Status Sold
Purchase Type For Sale
Square Footage 1,412 sqft
Price per Sqft $106
Subdivision Olney
MLS Listing ID PAPH2120640
Sold Date 07/12/22
Style Straight Thru
Bedrooms 3
Full Baths 2
HOA Y/N N
Abv Grd Liv Area 1,237
Originating Board BRIGHT
Year Built 1940
Annual Tax Amount $1,066
Tax Year 2022
Lot Size 1,125 Sqft
Acres 0.03
Lot Dimensions 15.00 x 75.00
Property Description
Welcome to your Convenient yet Peaceful Home Sweet Home! Top Ten Things the Sellers Love About Their Home 1.) Quiet block tucked away from the Hussle of main roads - it's peaceful, yet convenient. 2.) We have enjoyed updating the home and caring for it over the years - it's been good to us. 3.) We're so glad we put on the Deck - we have a lot of fond memories there. Upgrading the basement to put in a bathroom was so convenient. 4.) Easy access to public transportation seconds away to over 3 bus routes, as well as the train station. 5.) Super close to the playground for lots of fun. 6.) Hardwood Flooring throughout makes it easy to clean and always looks great (so hard to come by). 7.) The porch and small Garden brought lots of joy and is ready for your personal touches. 8). Off-street parking in the back is a plus. 9.) This home has a true neighborhood feel. 10.) Super close to 5th Street, with all it's food options and shopping opportunities.
Lots of updates to love including: New Gas Heater (2022), Replaced Upstairs Bathroom Toilet (2020). Come see today and find your favorites!
Location
State PA
County Philadelphia
Area 19120 (19120)
Zoning RSA5
Direction South
Rooms
Other Rooms Living Room, Dining Room, Bedroom 2, Bedroom 3, Kitchen, Family Room, Bedroom 1, Storage Room, Bathroom 1, Bathroom 2
Basement Full
Interior
Interior Features Ceiling Fan(s), Combination Dining/Living, Floor Plan - Traditional, Formal/Separate Dining Room, Kitchen - Galley, Tub Shower, Wood Floors
Hot Water Natural Gas
Heating Radiator
Cooling Window Unit(s)
Flooring Carpet, Tile/Brick, Solid Hardwood
Equipment Oven/Range - Gas, Refrigerator, Microwave, Washer, Dryer
Furnishings No
Fireplace N
Appliance Oven/Range - Gas, Refrigerator, Microwave, Washer, Dryer
Heat Source Natural Gas
Laundry Basement, Has Laundry
Exterior
Exterior Feature Porch(es), Deck(s)
Utilities Available Above Ground, Cable TV, Phone
Water Access N
Roof Type Flat
Street Surface Paved,Access - On Grade
Accessibility None
Porch Porch(es), Deck(s)
Road Frontage City/County
Garage N
Building
Lot Description Level, Rear Yard, Road Frontage
Story 2
Foundation Brick/Mortar
Sewer Public Sewer
Water Public
Architectural Style Straight Thru
Level or Stories 2
Additional Building Above Grade, Below Grade
Structure Type Plaster Walls
New Construction N
Schools
Elementary Schools Marshall Thurgood
High Schools Olney Cdhs
School District The School District Of Philadelphia
Others
Pets Allowed Y
Senior Community No
Tax ID 492034300
Ownership Fee Simple
SqFt Source Assessor
Acceptable Financing Cash, Conventional, FHA, VA
Horse Property N
Listing Terms Cash, Conventional, FHA, VA
Financing Cash,Conventional,FHA,VA
Special Listing Condition Standard
Pets Allowed No Pet Restrictions
Read Less Info
Want to know what your home might be worth? Contact us for a FREE valuation!

Our team is ready to help you sell your home for the highest possible price ASAP

Bought with Jibri Bond • Peters Gordon Realty Inc
"My job is to find and attract mastery-based agents to the office, protect the culture, and make sure everyone is happy! "
12 Terry Drive Suite 204, Newtown, Pennsylvania, 18940, United States






