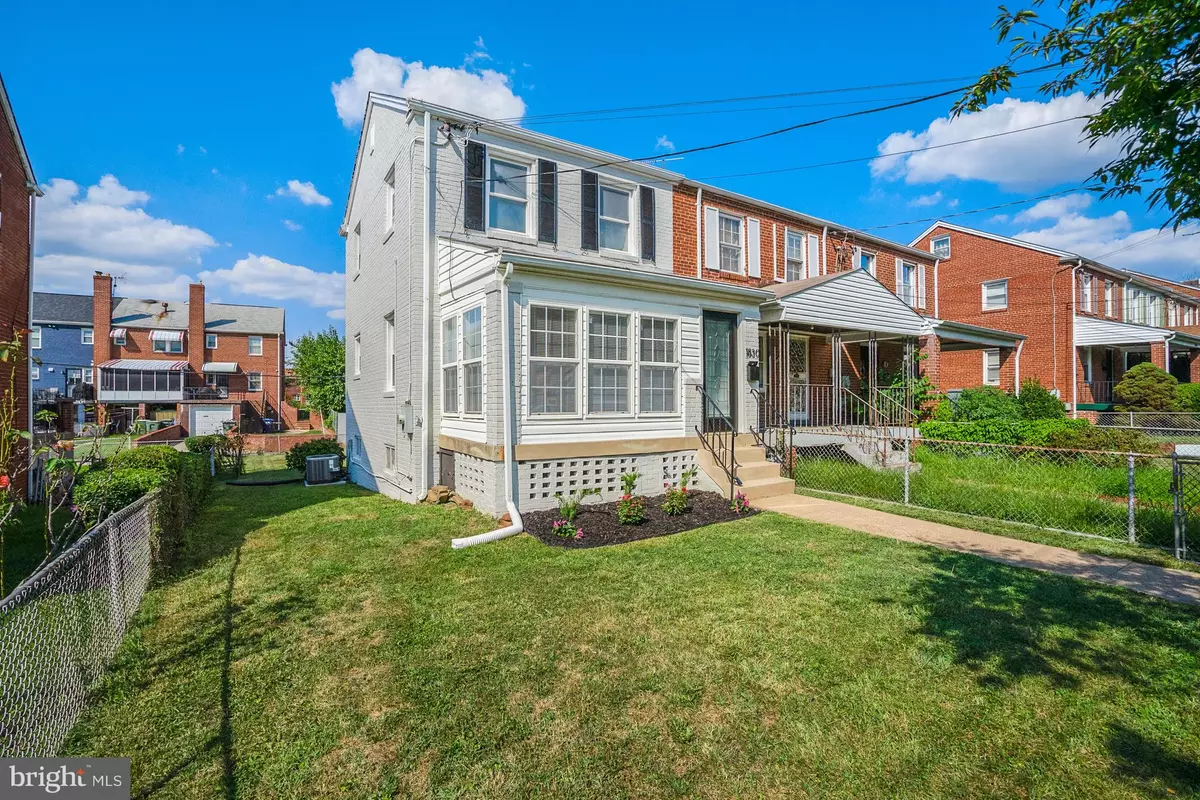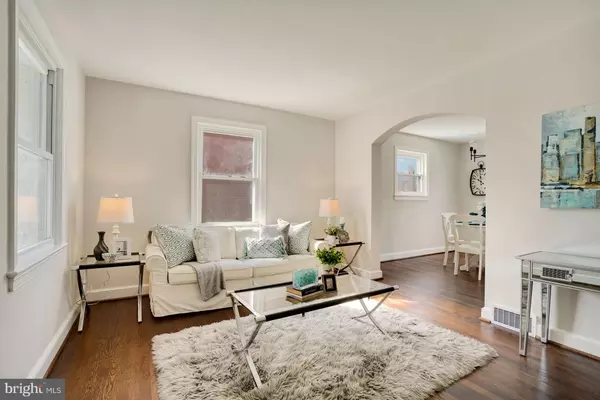$415,000
$415,000
For more information regarding the value of a property, please contact us for a free consultation.
2 Beds
1 Bath
1,240 SqFt
SOLD DATE : 09/09/2022
Key Details
Sold Price $415,000
Property Type Townhouse
Sub Type End of Row/Townhouse
Listing Status Sold
Purchase Type For Sale
Square Footage 1,240 sqft
Price per Sqft $334
Subdivision Randle Heights
MLS Listing ID DCDC2060228
Sold Date 09/09/22
Style Federal
Bedrooms 2
Full Baths 1
HOA Y/N N
Abv Grd Liv Area 900
Originating Board BRIGHT
Year Built 1940
Annual Tax Amount $1,525
Tax Year 2021
Lot Size 2,738 Sqft
Acres 0.06
Property Description
Welcome to this lovely end unit row home in the Fairlawn/Anacostia neighborhood on a leafy and quiet street. The home is completely renovated with refinished hardwood floors, granite counters, fresh paint, stainless steel appliances, gas cooking, fresh cabinets, renovated bathroom, and attractive light fixtures. The front of the home offers an enclosed front porch sitting room at the entrance. The finished basement features new carpet and extra space to relax or entertain with a finished rec room. The fenced in backyard offers grassy lawn, plenty of space to add off street private parking if desired, and a rear porch. The upstairs bedrooms enjoy lots of natural light, refinished hardwood floors and modern fixtures. Tucked away on a quiet street, but close to downtown Anacostia, Washington Nationals ballpark, Audi Field (DC United soccer team), Frederick Douglass National Historic Site, the Capitol Riverfront and Navy Yard, and Fort Stanton Park with walking trails. See 3D virtual tour link.
Location
State DC
County Washington
Zoning M4
Rooms
Other Rooms Living Room, Dining Room, Bedroom 2, Kitchen, Family Room, Bedroom 1, Full Bath, Screened Porch
Basement Fully Finished
Interior
Interior Features Carpet, Floor Plan - Traditional, Formal/Separate Dining Room, Upgraded Countertops, Wood Floors
Hot Water Natural Gas
Heating Forced Air
Cooling Central A/C
Flooring Hardwood
Equipment Built-In Microwave, Dishwasher, Oven/Range - Gas, Refrigerator, Stainless Steel Appliances
Fireplace N
Appliance Built-In Microwave, Dishwasher, Oven/Range - Gas, Refrigerator, Stainless Steel Appliances
Heat Source Natural Gas
Exterior
Exterior Feature Deck(s), Enclosed, Porch(es)
Fence Fully
Water Access N
Roof Type Shingle
Accessibility None
Porch Deck(s), Enclosed, Porch(es)
Garage N
Building
Lot Description Corner, Front Yard, Landscaping, Level, Rear Yard, SideYard(s)
Story 3
Foundation Concrete Perimeter
Sewer Public Sewer
Water Public
Architectural Style Federal
Level or Stories 3
Additional Building Above Grade, Below Grade
New Construction N
Schools
Elementary Schools Ketcham
Middle Schools Kramer
High Schools Anacostia
School District District Of Columbia Public Schools
Others
Senior Community No
Tax ID 5618//0066
Ownership Fee Simple
SqFt Source Assessor
Special Listing Condition Standard
Read Less Info
Want to know what your home might be worth? Contact us for a FREE valuation!

Our team is ready to help you sell your home for the highest possible price ASAP

Bought with Harris M Weingrad • RE/MAX Allegiance
"My job is to find and attract mastery-based agents to the office, protect the culture, and make sure everyone is happy! "
12 Terry Drive Suite 204, Newtown, Pennsylvania, 18940, United States






