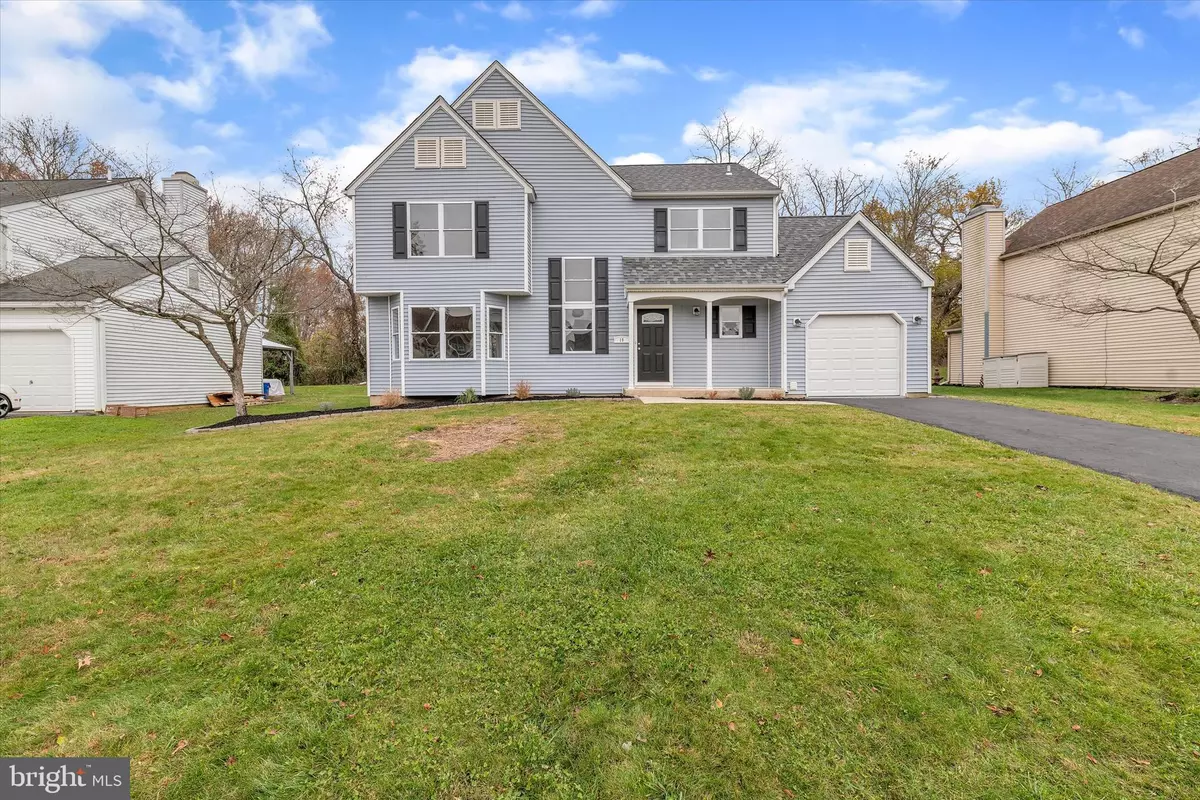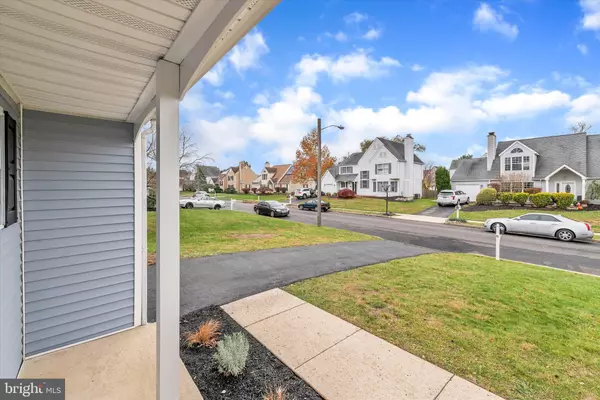$535,000
$525,000
1.9%For more information regarding the value of a property, please contact us for a free consultation.
4 Beds
4 Baths
2,843 SqFt
SOLD DATE : 01/24/2022
Key Details
Sold Price $535,000
Property Type Single Family Home
Sub Type Detached
Listing Status Sold
Purchase Type For Sale
Square Footage 2,843 sqft
Price per Sqft $188
Subdivision Ravenscroft
MLS Listing ID NJME2007596
Sold Date 01/24/22
Style Colonial
Bedrooms 4
Full Baths 2
Half Baths 2
HOA Fees $63/mo
HOA Y/N Y
Abv Grd Liv Area 2,140
Originating Board BRIGHT
Year Built 1986
Annual Tax Amount $10,885
Tax Year 2021
Lot Size 7,000 Sqft
Acres 0.16
Lot Dimensions 70.00 x 100.00
Property Description
Renovated home in the Steinert School District. The home is located in the Ravenscroft Development and the home backs to Veterans Park and no one will ever be behind you. The home features a brand new roof and newer replacement windows and siding. On the inside is brand new Brazilian Ash hardwood floors throughout the first floor. Also on the first floor there is a half bath, large living room with a bump out with all windows, a formal dining room with a chair rail, a family room with a wood burning fireplace, french doors, and chair rail, and a large kitchen with brand new white cabinets, quartz countertops, tile backsplash, stainless steel appliances, and a bay window bump out for a quaint dining spot that overlooks the yard with a wooded view. The upstairs features 4 large bedrooms, a fully renovated master bathroom, with a standup shower, tile floors, and large vanity. The main bathroom has been fully renovated with a new tub, tiled walls, new vanity and light fixture. The fully finished basement is vey large with a large second family room, a lot of closet space, and a renovated half bathroom. This house has to be seen in person to see the overall beauty. In all 4 bedroom are fan boxes in the ceiling that makes it ready for ceiling fans. The garage has a garage door opener. The house was professionally painted throughout. There are pull down stairs that leads to more storage in the attic.
Location
State NJ
County Mercer
Area Hamilton Twp (21103)
Zoning RESIDENTIAL
Rooms
Other Rooms Living Room, Dining Room, Bedroom 2, Bedroom 3, Bedroom 4, Family Room, Bedroom 1, Laundry, Other
Basement Sump Pump, Poured Concrete, Fully Finished, Heated
Interior
Interior Features Attic, Carpet, Chair Railings, Dining Area, Recessed Lighting, Tub Shower, Stall Shower, Walk-in Closet(s)
Hot Water Electric
Heating Forced Air
Cooling Central A/C
Flooring Carpet, Ceramic Tile, Hardwood
Fireplaces Number 1
Fireplaces Type Fireplace - Glass Doors, Mantel(s)
Equipment Dishwasher, Microwave, Oven/Range - Electric, Stainless Steel Appliances
Fireplace Y
Appliance Dishwasher, Microwave, Oven/Range - Electric, Stainless Steel Appliances
Heat Source Electric
Laundry Main Floor, Hookup
Exterior
Parking Features Additional Storage Area, Garage Door Opener
Garage Spaces 1.0
Water Access N
Roof Type Architectural Shingle
Accessibility None
Attached Garage 1
Total Parking Spaces 1
Garage Y
Building
Story 2
Foundation Concrete Perimeter
Sewer Public Sewer
Water Public
Architectural Style Colonial
Level or Stories 2
Additional Building Above Grade, Below Grade
Structure Type Dry Wall
New Construction N
Schools
High Schools Steinert
School District Hamilton Township
Others
Senior Community No
Tax ID 03-02169-00276
Ownership Fee Simple
SqFt Source Assessor
Acceptable Financing Conventional, Cash
Listing Terms Conventional, Cash
Financing Conventional,Cash
Special Listing Condition Standard
Read Less Info
Want to know what your home might be worth? Contact us for a FREE valuation!

Our team is ready to help you sell your home for the highest possible price ASAP

Bought with Andrew Campbell • RE/MAX 1st Advantage
"My job is to find and attract mastery-based agents to the office, protect the culture, and make sure everyone is happy! "
12 Terry Drive Suite 204, Newtown, Pennsylvania, 18940, United States






