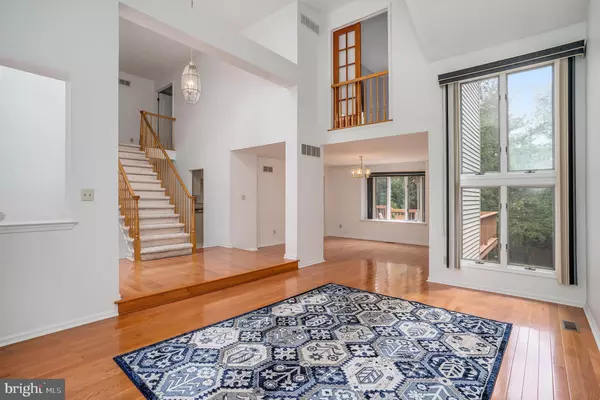$620,000
$639,900
3.1%For more information regarding the value of a property, please contact us for a free consultation.
4 Beds
3 Baths
2,932 SqFt
SOLD DATE : 10/06/2021
Key Details
Sold Price $620,000
Property Type Single Family Home
Sub Type Detached
Listing Status Sold
Purchase Type For Sale
Square Footage 2,932 sqft
Price per Sqft $211
Subdivision Dublin Hunt Ii
MLS Listing ID PAMC2009104
Sold Date 10/06/21
Style Contemporary
Bedrooms 4
Full Baths 2
Half Baths 1
HOA Y/N N
Abv Grd Liv Area 2,932
Originating Board BRIGHT
Year Built 1992
Annual Tax Amount $15,201
Tax Year 2021
Lot Size 1.134 Acres
Acres 1.13
Lot Dimensions 96.00 x 0.00
Property Description
The Good Life is Yours in this glistening, sunny and bright 4 bedroom 2 1/2 bath Modern style home with approximately 4000+ square feet which includes a walk-out lower level finished basement. This space is terrific for large crowds and makes for a fun playroom/party room. It includes ceramic tile floors, a built-in kitchenette/bar area and wood bench seats which open and become a great place to store your games and toys. There are sliding glass doors which leads you out to a stone patio and a wonderful level backyard for the kids to play. This home is in Move-In Condition and located in the popular Dublin Hunt Community. If you are looking for a Top Rated School District don't miss out on this residence! Welcome your guests into the 2 story foyer where you will be wowed by a dramatic staircase, the sparkling hardwood floors, high ceilings, Juliette balcony with french doors and beautiful windows. There is a private study/library, a large Island Kitchen with tile floors and granite countertops. The expansive breakfast area with skylights, microwave, stove/oven, g/d, refrigerator and a door which leads you out to a large wood deck. A great spot to enjoy your morning coffee or BBQ with your guests. The spacious family room with hardwood floors, wood burning fireplace, is open to the kitchen. The laundry room, powder room and 2 car garage completes the first floor. The main bedroom suite has vaulted ceilings, a sitting room which overlooks the first floor, a dressing room with vanity and a wonderful size walk-in closet. The main bathroom has a vaulted ceiling with skylight, tile floors, jacuzzi bath, stall shower, and vanity. There are three other good sized bedrooms and a newer hall bath with a granite vanity and tile floor. Ceiling fans in all bedrooms. This residence is in walking distance to the New Promenade Shopping Center with a supermarket, restaurants, Starbucks, Home Goods, LuLuLemon, a playground for your children and so much more! Ez access to the turnpike and 309. Don't miss this wonderful home.
Location
State PA
County Montgomery
Area Upper Dublin Twp (10654)
Zoning RES
Rooms
Other Rooms Living Room, Dining Room, Primary Bedroom, Sitting Room, Bedroom 2, Bedroom 3, Bedroom 4, Kitchen, Study
Basement Fully Finished, Sump Pump, Walkout Level
Interior
Interior Features Attic, Bar, Breakfast Area, Carpet, Ceiling Fan(s), Family Room Off Kitchen, Floor Plan - Open, Formal/Separate Dining Room, Kitchen - Eat-In, Kitchen - Island, Primary Bath(s), Recessed Lighting, Skylight(s), Soaking Tub, Stall Shower, Upgraded Countertops, Walk-in Closet(s), Wet/Dry Bar, Window Treatments
Hot Water Natural Gas
Heating Forced Air
Cooling Central A/C
Flooring Carpet, Ceramic Tile, Hardwood
Fireplaces Number 1
Fireplaces Type Stone, Wood
Equipment Built-In Microwave, Built-In Range, Dishwasher, Disposal, Dryer, Oven - Self Cleaning, Oven/Range - Gas, Refrigerator, Trash Compactor, Washer, Water Heater
Fireplace Y
Window Features Casement,Double Hung,Screens,Skylights
Appliance Built-In Microwave, Built-In Range, Dishwasher, Disposal, Dryer, Oven - Self Cleaning, Oven/Range - Gas, Refrigerator, Trash Compactor, Washer, Water Heater
Heat Source Natural Gas
Laundry Main Floor
Exterior
Exterior Feature Deck(s), Patio(s)
Parking Features Garage - Side Entry, Inside Access
Garage Spaces 6.0
Fence Picket
Water Access N
Roof Type Pitched,Shingle
Accessibility None
Porch Deck(s), Patio(s)
Attached Garage 2
Total Parking Spaces 6
Garage Y
Building
Lot Description Backs to Trees, Front Yard, Level, Rear Yard, SideYard(s)
Story 2
Sewer Public Sewer
Water Public
Architectural Style Contemporary
Level or Stories 2
Additional Building Above Grade, Below Grade
Structure Type Dry Wall,Vaulted Ceilings
New Construction N
Schools
Middle Schools Sandy Run
High Schools Upper Dublin
School District Upper Dublin
Others
Senior Community No
Tax ID 54-00-13749-147
Ownership Fee Simple
SqFt Source Assessor
Special Listing Condition Standard
Read Less Info
Want to know what your home might be worth? Contact us for a FREE valuation!

Our team is ready to help you sell your home for the highest possible price ASAP

Bought with Kelly Eason Corda • Realty One Group Restore - Collegeville
"My job is to find and attract mastery-based agents to the office, protect the culture, and make sure everyone is happy! "
12 Terry Drive Suite 204, Newtown, Pennsylvania, 18940, United States






