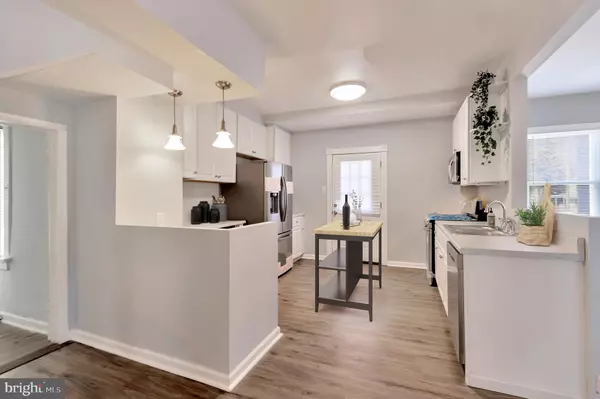$255,000
$249,900
2.0%For more information regarding the value of a property, please contact us for a free consultation.
4 Beds
4 Baths
1,570 SqFt
SOLD DATE : 01/25/2022
Key Details
Sold Price $255,000
Property Type Single Family Home
Sub Type Detached
Listing Status Sold
Purchase Type For Sale
Square Footage 1,570 sqft
Price per Sqft $162
Subdivision Howard Park
MLS Listing ID MDBA2020768
Sold Date 01/25/22
Style Victorian
Bedrooms 4
Full Baths 2
Half Baths 2
HOA Y/N N
Abv Grd Liv Area 1,570
Originating Board BRIGHT
Year Built 1928
Annual Tax Amount $3,571
Tax Year 2021
Lot Size 6,830 Sqft
Acres 0.16
Property Description
Victorian Gem in Gwynn Oak! This home sits on a corner lot on a quiet street with plenty of on and off-street parking. There is a generous front porch complete with a porch swing. This home is flooded with natural light. The kitchen has been updated with new cabinets, countertops and brand new SS appliances. Bathrooms have been updated; the whole house has been painted and new luxury vinyl plank flooring installed throughout the main level and new carpet in all bedrooms. There is a main floor laundry right off the kitchen and adjacent to a powder room. On the upper levels, there are generously-sized bedrooms: The primary loft bedroom has a walk-in closet, window seat and an en-suite with two vanities; bedroom # 2 on the second floor has a small Juliet balcony. This home has an unfinished basement providing plenty of space for extra storage or it's a blank canvas for you to create the type of space that works best for you. There is also a functioning half-bath in the basement. The spacious deck and large backyard are perfect for hosting large outdoor gatherings of family and friends. This home has central air with auxiliary heat; new boiler (2021) and new roof (2021). Easy access to I-695, I-70; major thoroughfares (Liberty Heights Ave., Liberty Rd., Northern Parkway and Reisterstown Rd.) and close to shopping, restaurants and public transportation. This is the home you've been waiting for and it is priced to sell! Don't let it get away!
Location
State MD
County Baltimore City
Zoning R-3
Rooms
Other Rooms Primary Bedroom
Basement Unfinished
Interior
Interior Features Carpet, Ceiling Fan(s), Formal/Separate Dining Room
Hot Water Natural Gas
Heating Radiator
Cooling Central A/C
Flooring Luxury Vinyl Plank, Partially Carpeted
Equipment Built-In Microwave, Dishwasher, Disposal, Dryer - Electric, Dryer - Front Loading, Oven/Range - Gas, Refrigerator, Stainless Steel Appliances, Washer - Front Loading, Water Heater
Window Features Screens
Appliance Built-In Microwave, Dishwasher, Disposal, Dryer - Electric, Dryer - Front Loading, Oven/Range - Gas, Refrigerator, Stainless Steel Appliances, Washer - Front Loading, Water Heater
Heat Source Other
Laundry Main Floor
Exterior
Exterior Feature Balcony, Deck(s), Porch(es)
Garage Spaces 2.0
Water Access N
Roof Type Architectural Shingle
Accessibility 2+ Access Exits
Porch Balcony, Deck(s), Porch(es)
Total Parking Spaces 2
Garage N
Building
Lot Description Corner, Level, Rear Yard
Story 3
Foundation Concrete Perimeter
Sewer Public Sewer
Water Public
Architectural Style Victorian
Level or Stories 3
Additional Building Above Grade, Below Grade
Structure Type Dry Wall
New Construction N
Schools
School District Baltimore City Public Schools
Others
Senior Community No
Tax ID 0328028262 014
Ownership Fee Simple
SqFt Source Assessor
Acceptable Financing Cash, Conventional, FHA, VA
Horse Property N
Listing Terms Cash, Conventional, FHA, VA
Financing Cash,Conventional,FHA,VA
Special Listing Condition Standard
Read Less Info
Want to know what your home might be worth? Contact us for a FREE valuation!

Our team is ready to help you sell your home for the highest possible price ASAP

Bought with Christina Giffin • Monument Sotheby's International Realty
"My job is to find and attract mastery-based agents to the office, protect the culture, and make sure everyone is happy! "
12 Terry Drive Suite 204, Newtown, Pennsylvania, 18940, United States






