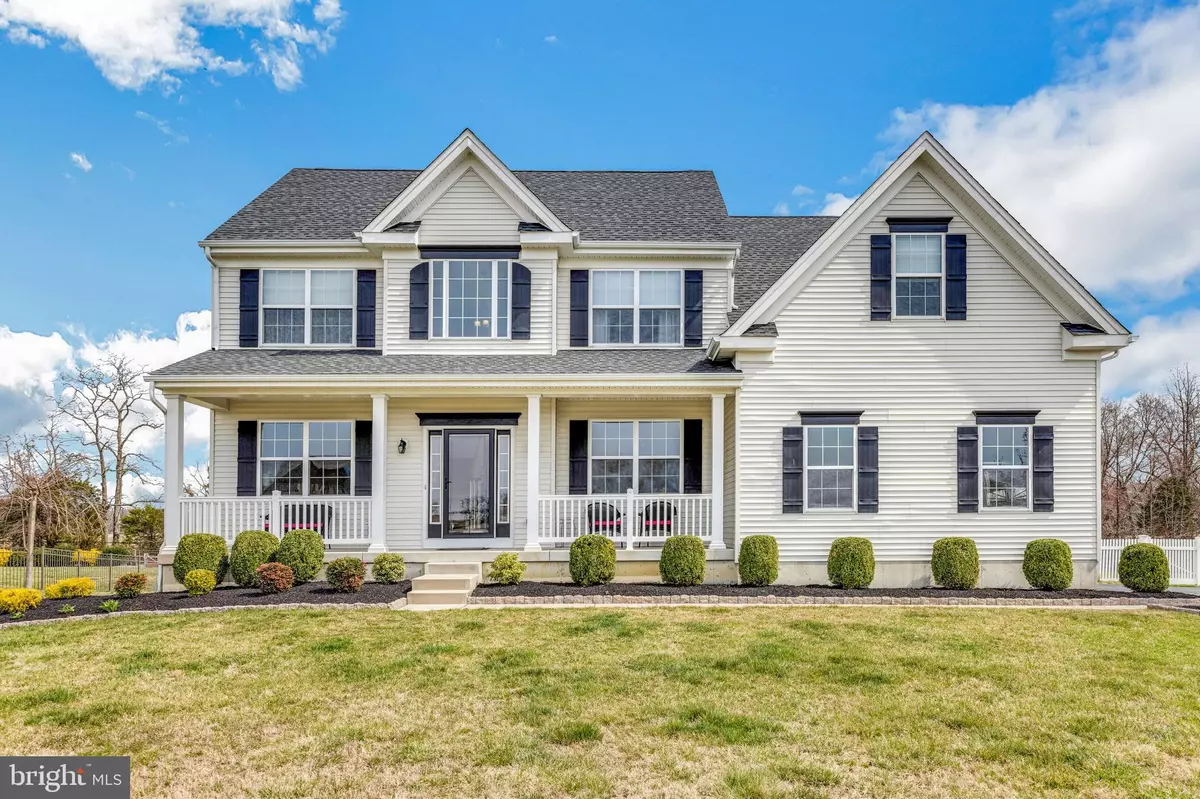$595,000
$530,000
12.3%For more information regarding the value of a property, please contact us for a free consultation.
4 Beds
3 Baths
2,458 SqFt
SOLD DATE : 05/27/2022
Key Details
Sold Price $595,000
Property Type Single Family Home
Sub Type Detached
Listing Status Sold
Purchase Type For Sale
Square Footage 2,458 sqft
Price per Sqft $242
Subdivision Crossroads At Mullica
MLS Listing ID NJGL2013270
Sold Date 05/27/22
Style Colonial
Bedrooms 4
Full Baths 2
Half Baths 1
HOA Y/N N
Abv Grd Liv Area 2,458
Originating Board BRIGHT
Year Built 2014
Annual Tax Amount $10,788
Tax Year 2021
Lot Size 1.000 Acres
Acres 1.0
Lot Dimensions 0.00 x 0.00
Property Description
Welcome Home to 218 Marvin Lane in the desirable neighborhood of Crossroads At Mullica Hill. Upon driving up to this beautiful home, it eludes "pride of ownership". Sitting on one acre of land, this property checks all the boxes! Beautifully manicured landscaping and an inviting front porch welcome you into this home. Enter into the bright, two-story foyer with beautiful turnstile stairs. To the left you find the formal living room that flows seamlessly into the family room with a gas fireplace. A bright and sunny breakfast nook connects to the gourmet kitchen. Black quartz countertops and Stainless-Steel appliances give the kitchen a modern feel. The gas cooktop and an abundance of cabinets make this a chef's dream! The laundry room is off the kitchen and gives easy indoor access to the garage. The formal dining room and half bath finish off the first floor. Travel up the beautiful turnstile stairs to the second floor. The owner's suite has everything you need! The oversized En-suite bathroom has a large soaking tub, separate stall shower and double sinks. The owner's suite has two large closets along with a nook that would make a great sitting area, office, dressing room, exercise space, nursery or anything you can think of! The second floor has three more large bedrooms along with the full hall bath. The basement is huge and dry, just waiting to be finished to your needs and wants. The slider doors lead to the massive, fully fenced back yard. The possibilities here are endless! This gorgeous property is move in ready and still has room for adding value! Don't miss out! This one won't last long!
Join us for our Grand Open Houses - Thursday March 24th from 4-7PM - Saturday March 26th from 11-2PM - Sunday March 27th from 1-4PM
Location
State NJ
County Gloucester
Area Harrison Twp (20808)
Zoning R1
Rooms
Basement Daylight, Full, Rear Entrance, Sump Pump, Unfinished, Walkout Level, Windows, Space For Rooms
Interior
Interior Features Ceiling Fan(s), Dining Area, Formal/Separate Dining Room, Kitchen - Eat-In, Kitchen - Galley, Pantry, Walk-in Closet(s), Window Treatments
Hot Water Natural Gas
Heating Forced Air
Cooling Central A/C
Flooring Hardwood, Partially Carpeted
Fireplaces Number 1
Fireplaces Type Gas/Propane
Furnishings No
Fireplace Y
Heat Source Natural Gas
Laundry Main Floor
Exterior
Exterior Feature Deck(s)
Parking Features Additional Storage Area, Inside Access
Garage Spaces 1.0
Fence Fully
Water Access N
Accessibility None
Porch Deck(s)
Attached Garage 1
Total Parking Spaces 1
Garage Y
Building
Story 2
Foundation Slab
Sewer On Site Septic
Water Public
Architectural Style Colonial
Level or Stories 2
Additional Building Above Grade, Below Grade
New Construction N
Schools
School District Harrison Township Public Schools
Others
Pets Allowed Y
Senior Community No
Tax ID 08-00056 01-00025
Ownership Fee Simple
SqFt Source Assessor
Acceptable Financing Cash, FHA, Conventional, VA
Horse Property N
Listing Terms Cash, FHA, Conventional, VA
Financing Cash,FHA,Conventional,VA
Special Listing Condition Standard
Pets Allowed No Pet Restrictions
Read Less Info
Want to know what your home might be worth? Contact us for a FREE valuation!

Our team is ready to help you sell your home for the highest possible price ASAP

Bought with Joseph H Scarpati III • J Properties LLC
"My job is to find and attract mastery-based agents to the office, protect the culture, and make sure everyone is happy! "
12 Terry Drive Suite 204, Newtown, Pennsylvania, 18940, United States






