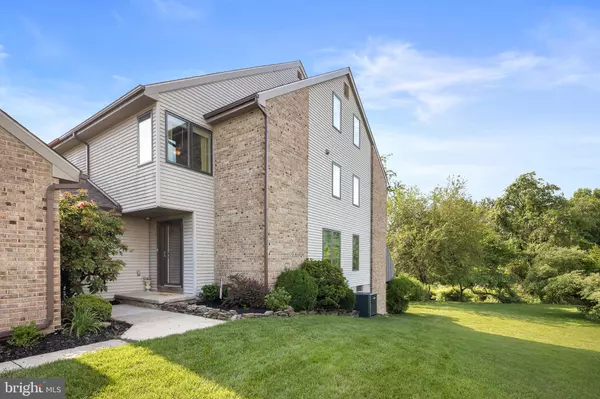$400,000
$399,900
For more information regarding the value of a property, please contact us for a free consultation.
3 Beds
3 Baths
2,425 SqFt
SOLD DATE : 07/30/2021
Key Details
Sold Price $400,000
Property Type Single Family Home
Sub Type Twin/Semi-Detached
Listing Status Sold
Purchase Type For Sale
Square Footage 2,425 sqft
Price per Sqft $164
Subdivision Limestone Hills
MLS Listing ID DENC528112
Sold Date 07/30/21
Style Contemporary
Bedrooms 3
Full Baths 2
Half Baths 1
HOA Fees $22/ann
HOA Y/N Y
Abv Grd Liv Area 2,425
Originating Board BRIGHT
Year Built 1987
Annual Tax Amount $3,696
Tax Year 2020
Lot Size 9,148 Sqft
Acres 0.21
Lot Dimensions 35.10 x 178.80
Property Description
It doesn't get much better than this twin townhome in top condition backing to 6.8 acres of common grounds. The first floor is full of new laminate hardwood flooring but the real winner is the brand new kitchen with granite counter tops and some new appliances - new as in less than a month old! The eat in galley kitchen (with a skylight!) will satisfy even the fussiest of people. When your guests move further into the home you will appreciate the open floorplan of the dining room and living room - plus the wood burning fireplace in the living room. Step out of the living room onto the deck and enjoy the private tranquility of acres of open spaces. The second floor has the master bedroom which includes two large walk in closets and the en-suite master bath . The second bedroom is generous, as is the updated hall bath - which includes a skylight and the washer and dryer (how nice to have the laundry on the same floor as the dirty clothes). The third floor is a huge bedroom or office, once again with skylights. The basement is 95% finished with a walkout sliding door to that fabulous back yard. The roof and the three zone HVAC system are recent - as are the skylights! Offers are being presented Tuesday June 8 at 5:00.
Location
State DE
County New Castle
Area Elsmere/Newport/Pike Creek (30903)
Zoning NCPUD
Rooms
Other Rooms Living Room, Dining Room, Primary Bedroom, Bedroom 2, Bedroom 3, Kitchen, Game Room, Foyer, Half Bath
Basement Full, Fully Finished
Interior
Interior Features Breakfast Area, Carpet, Ceiling Fan(s), Crown Moldings, Floor Plan - Open, Kitchen - Eat-In, Kitchen - Galley, Kitchen - Gourmet, Recessed Lighting, Skylight(s), Stall Shower, Tub Shower, Upgraded Countertops, Walk-in Closet(s), Window Treatments, Wood Floors
Hot Water Electric
Heating Heat Pump(s)
Cooling Central A/C
Fireplaces Number 1
Equipment Dishwasher, Disposal, Dryer - Electric, Built-In Range, Refrigerator
Furnishings No
Fireplace Y
Window Features Double Pane,Casement
Appliance Dishwasher, Disposal, Dryer - Electric, Built-In Range, Refrigerator
Heat Source Electric
Laundry Upper Floor, Dryer In Unit, Washer In Unit
Exterior
Parking Features Garage Door Opener, Inside Access
Garage Spaces 4.0
Amenities Available Common Grounds, Jog/Walk Path
Water Access N
View Trees/Woods, Scenic Vista
Roof Type Architectural Shingle
Street Surface Black Top
Accessibility None
Road Frontage Public
Attached Garage 2
Total Parking Spaces 4
Garage Y
Building
Lot Description Backs - Open Common Area
Story 3
Sewer Public Sewer
Water Public
Architectural Style Contemporary
Level or Stories 3
Additional Building Above Grade, Below Grade
Structure Type Dry Wall
New Construction N
Schools
School District Red Clay Consolidated
Others
Pets Allowed Y
HOA Fee Include Common Area Maintenance,Snow Removal,Insurance
Senior Community No
Tax ID 08-031.10-026
Ownership Fee Simple
SqFt Source Assessor
Acceptable Financing Cash, Conventional, FHA, VA, Variable
Horse Property N
Listing Terms Cash, Conventional, FHA, VA, Variable
Financing Cash,Conventional,FHA,VA,Variable
Special Listing Condition Standard
Pets Allowed No Pet Restrictions
Read Less Info
Want to know what your home might be worth? Contact us for a FREE valuation!

Our team is ready to help you sell your home for the highest possible price ASAP

Bought with Robert Watson • RE/MAX Elite
"My job is to find and attract mastery-based agents to the office, protect the culture, and make sure everyone is happy! "
12 Terry Drive Suite 204, Newtown, Pennsylvania, 18940, United States






