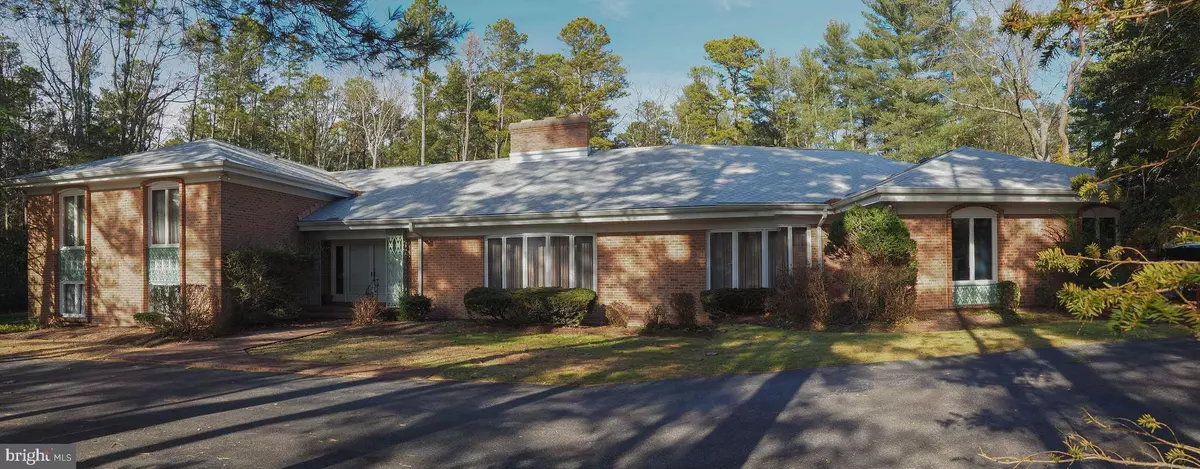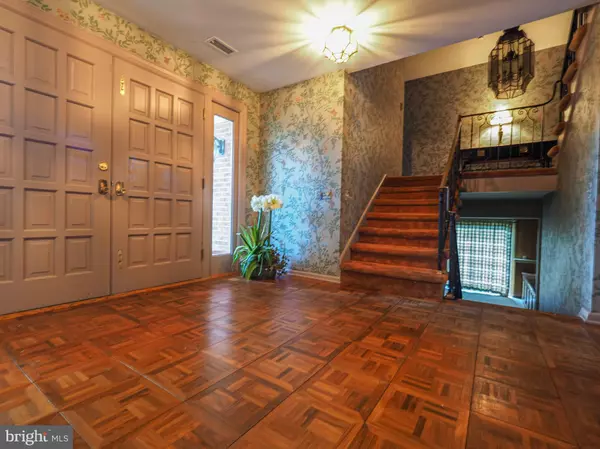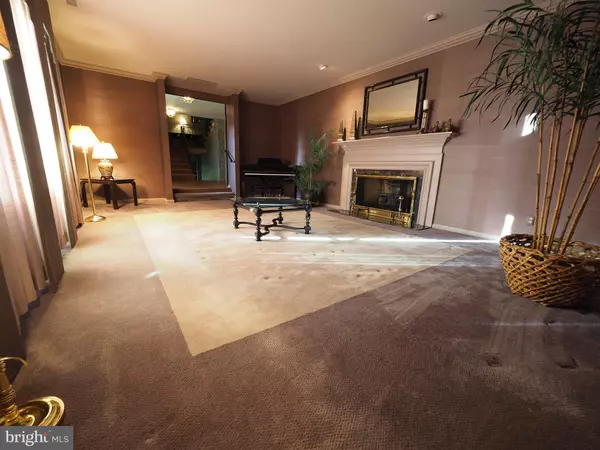$475,000
$475,000
For more information regarding the value of a property, please contact us for a free consultation.
7 Beds
4 Baths
6,987 SqFt
SOLD DATE : 06/21/2022
Key Details
Sold Price $475,000
Property Type Single Family Home
Sub Type Detached
Listing Status Sold
Purchase Type For Sale
Square Footage 6,987 sqft
Price per Sqft $67
Subdivision Woodland Shores
MLS Listing ID NJCB2005136
Sold Date 06/21/22
Style Split Level
Bedrooms 7
Full Baths 3
Half Baths 1
HOA Y/N N
Abv Grd Liv Area 6,987
Originating Board BRIGHT
Year Built 1968
Annual Tax Amount $16,451
Tax Year 2022
Lot Size 1.228 Acres
Acres 1.23
Lot Dimensions 214.00 x 250.00
Property Description
SPRAWLING CUSTOM BUILT HOME in private, natural wooded setting. Located in Woodland Shores, a neighborhood settled by Union Lake. The house features 5 levels, with so many rooms and amenities the possibilities are endless when updating this solid brick home.
ROOM FEATURES:
FOYER: Double door entrance. Parquet flooring, double coat closet.
LIVING ROOM: Sunken room with access from the foyer and access to the dining room. Gas fireplace and mantel.
DINING ROOM: Chair railing. Pocket door access to kitchen.
KITCHEN: Desk area, double oven, eat in kitchen with island, double sinks, range, refrigerator, extensive pantry, cabinetry, and half bath.
LAUNDRY ROOM: Access from kitchen. Built in ironing board. Custom cabinetry. Room for extra fridge.
ATRIUM: Access from kitchen. Laminate flooring. Has heat and air conditioning. Endless Pool with ceramic tile under laminate flooring powered by natural gas. Atrium is approx. 651 Sq Ft.
FAMILY ROOM: Open floor plan. Built in cabinets, brick built in grill, wood burning fireplace with mantel and hearth. Dining area has bow window overlooking back yard. Double Sliding doors in sitting area to deck. Built in bookcases with sitting area with accent lighting.
UPPER LEVEL: Master bedroom suite, 2 additional bedrooms and two dressing rooms. 2 full baths. Walk in linen closest. Stairway to foyer and uppermost level.
UTMOST LEVEL: Consists of two roomsone unfinished used as storage with rough in plumbing. Cedar closets, attic space, storage space, sink, closet, bow window room with beautiful woodland view.
LOWER LEVEL: Study with custom bookshelves and cabinetry and sliding glass door to patio (proposed greenhouse.) 4 bedrooms, 2 full baths, stairway that leads to basement.
BASEMENT: Finished. Custom cabinetry, rough in plumbing for wet bar, photography dark room with sink and shelving. Custom Work bench with rows of electrical outlets, utility room, access to crawl space.
GARAGE: Oversized two car with water & electrical main. Automatic garage doors.
UTILITIES: Five central air conditioning units, natural gas to the pool, 3 hot water heaters, solar attic fans, sewage pump station, two built in safes, central vacuum throughout house, but not in working orderneeds repair. Bilco door to pool utility room.
EXTERIOR: Large deck. Yard is wooded and landscaped. Horseshoe driveway. 1.22 Acres with survey monuments.
LOCATION: Close to major thoroughfares, shopping, medical facilities, Union Lake, Delaware Bay, and South Jersey Shore points.
PLANS: Architectural plans for house, floor plans, paperwork for Endless Pool, and survey available. Pictures of pool in photos is a brochure to allow a visual and not an actual picture.
Location
State NJ
County Cumberland
Area Millville City (20610)
Zoning RESIDENTIAL
Direction South
Rooms
Basement Full, Fully Finished, Heated, Interior Access, Shelving, Workshop
Main Level Bedrooms 7
Interior
Interior Features Attic, Built-Ins, Carpet, Cedar Closet(s), Central Vacuum, Family Room Off Kitchen, Formal/Separate Dining Room, Kitchen - Island, Sprinkler System, Stall Shower, Walk-in Closet(s), Window Treatments
Hot Water 60+ Gallon Tank, Multi-tank
Heating Radiant
Cooling Central A/C, Zoned
Flooring Ceramic Tile, Laminated, Wood
Fireplaces Number 2
Fireplaces Type Brick, Fireplace - Glass Doors, Wood
Equipment Cooktop - Down Draft, Dishwasher, Disposal, Indoor Grill, Intercom, Oven - Wall, Oven/Range - Gas, Refrigerator, Water Heater
Fireplace Y
Window Features Atrium,Bay/Bow
Appliance Cooktop - Down Draft, Dishwasher, Disposal, Indoor Grill, Intercom, Oven - Wall, Oven/Range - Gas, Refrigerator, Water Heater
Heat Source Electric
Laundry Main Floor
Exterior
Exterior Feature Deck(s), Patio(s)
Parking Features Garage - Side Entry, Garage Door Opener, Oversized, Inside Access, Other
Garage Spaces 11.0
Pool Lap/Exercise, Permits
Utilities Available Cable TV
Water Access N
View Trees/Woods
Roof Type Architectural Shingle
Street Surface Paved,Black Top
Accessibility None
Porch Deck(s), Patio(s)
Attached Garage 2
Total Parking Spaces 11
Garage Y
Building
Lot Description Backs to Trees, Corner, Landscaping, Partly Wooded, Rear Yard, Secluded, SideYard(s), Trees/Wooded
Story 5
Foundation Block
Sewer Public Sewer
Water Public
Architectural Style Split Level
Level or Stories 5
Additional Building Above Grade, Below Grade
Structure Type Dry Wall
New Construction N
Schools
School District Millville Area
Others
Senior Community No
Tax ID 10-00241-00001
Ownership Fee Simple
SqFt Source Assessor
Acceptable Financing Cash, FHA, Conventional
Horse Property N
Listing Terms Cash, FHA, Conventional
Financing Cash,FHA,Conventional
Special Listing Condition Standard
Read Less Info
Want to know what your home might be worth? Contact us for a FREE valuation!

Our team is ready to help you sell your home for the highest possible price ASAP

Bought with Natalie S Tyson • Tesla Realty Group LLC

"My job is to find and attract mastery-based agents to the office, protect the culture, and make sure everyone is happy! "
12 Terry Drive Suite 204, Newtown, Pennsylvania, 18940, United States






