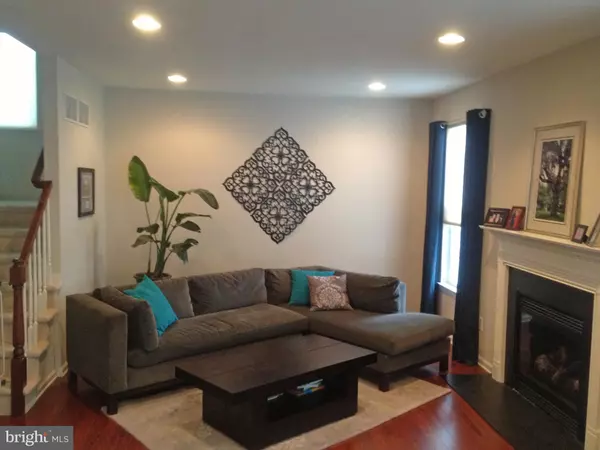$315,000
$319,000
1.3%For more information regarding the value of a property, please contact us for a free consultation.
4 Beds
2 Baths
2,208 SqFt
SOLD DATE : 08/18/2020
Key Details
Sold Price $315,000
Property Type Single Family Home
Sub Type Detached
Listing Status Sold
Purchase Type For Sale
Square Footage 2,208 sqft
Price per Sqft $142
Subdivision Eastampton Village C
MLS Listing ID NJBL376002
Sold Date 08/18/20
Style Carriage House
Bedrooms 4
Full Baths 2
HOA Fees $105/mo
HOA Y/N Y
Abv Grd Liv Area 2,208
Originating Board BRIGHT
Year Built 2010
Annual Tax Amount $7,753
Tax Year 2019
Lot Size 5,400 Sqft
Acres 0.12
Lot Dimensions 0.00 x 0.00
Property Description
Today's concept in convenient lifestyle living. This lovely carriage-style home is perfect for the low maintenance homeowner. All the space and square feet you desire, and minimal yard work required! the first floor boasts a covered front porch, beautiful hardwood flooring and an open flow between rooms. You'll find 9 ft. ceilings, an inviting living room area and the formal dining room upon entry. Toward the back, is an open kitchen with lots of natural light, flowing into a cozy family room with a fireplace. Off the backside of the kitchen is the spacious laundry room, and exit to the 2 car garage. A patio door from the breakfast area leads to the right-sized backyard as well. Stairwell to 2nd floor has a landing with window allowing more natural light. Upstairs you'll find a full bathroom, master suite with double sink and garden tub, as well as 3 nice sized additional bedrooms. The basement is unfinished, a blank slate for your own imagination! This clean and move-in ready home sits in desirable Eastampton Township, just 8 miles from Jt. Base McGuire/Dix, and walking distance from an Italian Bakery for morning coffee or evening brick oven pizza. **Please note: pictures will be uploaded, and are 5 years old. Current pictures are not available. Be sure to come take a look in person before it's too late!
Location
State NJ
County Burlington
Area Eastampton Twp (20311)
Zoning TCD
Rooms
Other Rooms Living Room, Dining Room, Primary Bedroom, Bedroom 2, Bedroom 3, Bedroom 4, Kitchen, Family Room, Basement, Laundry, Bathroom 1, Primary Bathroom, Half Bath
Basement Unfinished
Interior
Interior Features Wood Floors
Hot Water Natural Gas
Heating Forced Air
Cooling Central A/C
Flooring Hardwood, Carpet
Fireplace N
Heat Source Natural Gas
Exterior
Parking Features Garage - Rear Entry
Garage Spaces 2.0
Fence Privacy, Vinyl
Water Access N
Roof Type Shingle
Accessibility None
Attached Garage 2
Total Parking Spaces 2
Garage Y
Building
Story 2
Sewer Public Sewer
Water Public
Architectural Style Carriage House
Level or Stories 2
Additional Building Above Grade, Below Grade
Structure Type 9'+ Ceilings
New Construction N
Schools
High Schools Rancocas Valley Reg. H.S.
School District Eastampton Township Public Schools
Others
HOA Fee Include Common Area Maintenance
Senior Community No
Tax ID 11-00600 01-00006
Ownership Fee Simple
SqFt Source Assessor
Acceptable Financing Cash, Conventional, FHA, VA
Listing Terms Cash, Conventional, FHA, VA
Financing Cash,Conventional,FHA,VA
Special Listing Condition Standard
Read Less Info
Want to know what your home might be worth? Contact us for a FREE valuation!

Our team is ready to help you sell your home for the highest possible price ASAP

Bought with Ranjeet Kaur • Weichert Realtors-Burlington
"My job is to find and attract mastery-based agents to the office, protect the culture, and make sure everyone is happy! "
12 Terry Drive Suite 204, Newtown, Pennsylvania, 18940, United States






