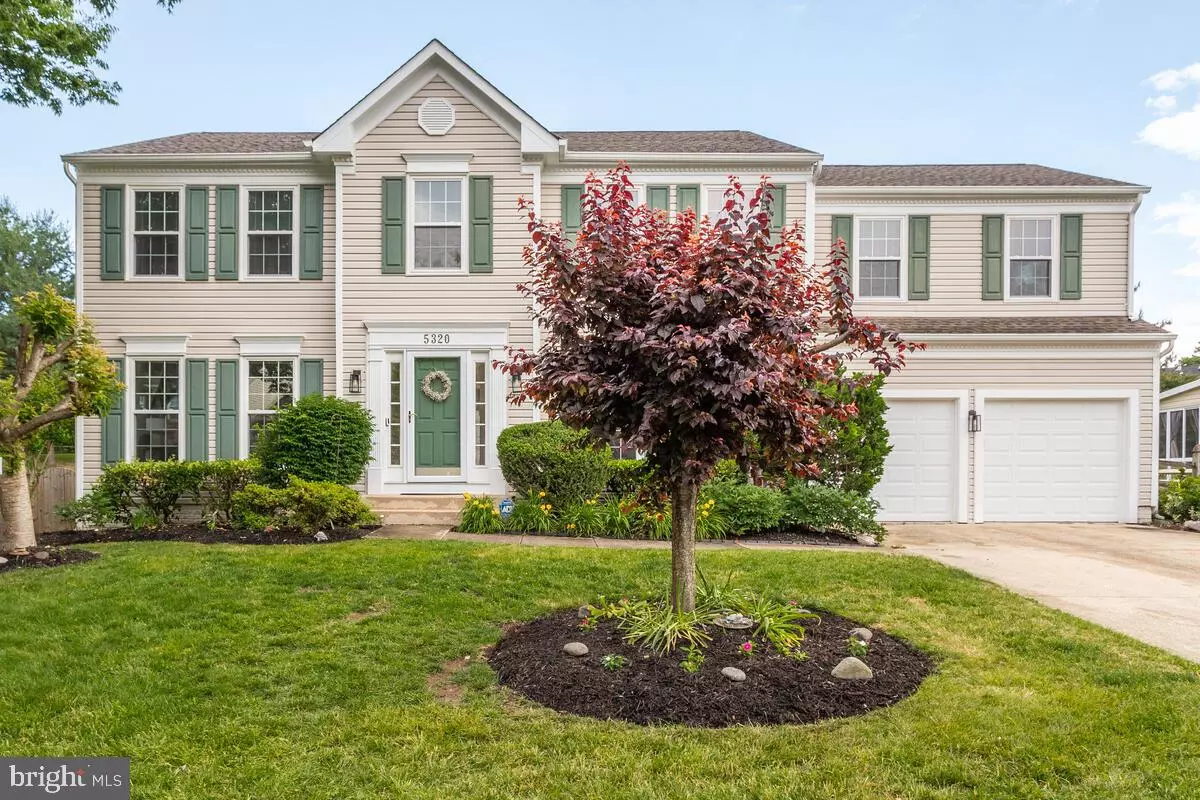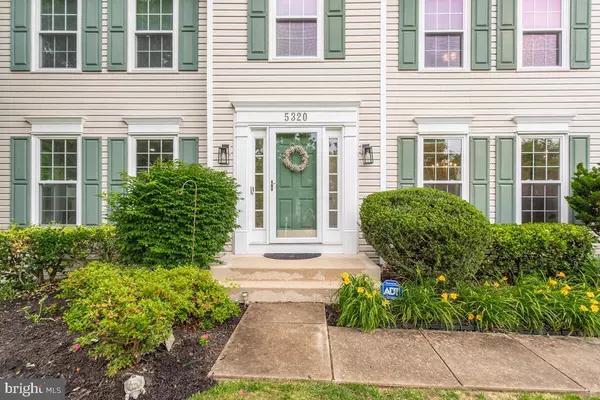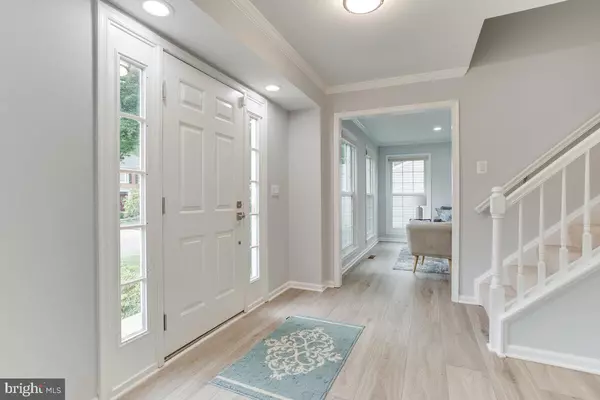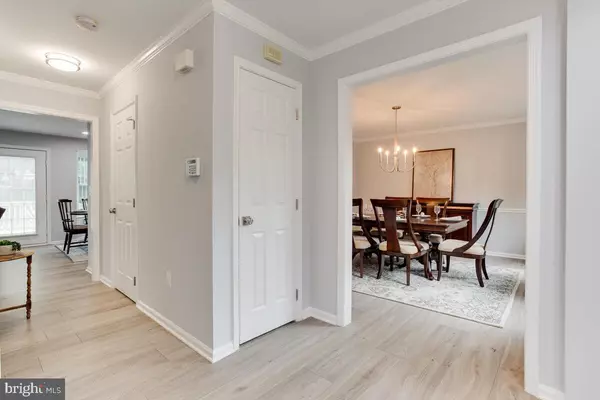$650,000
$650,000
For more information regarding the value of a property, please contact us for a free consultation.
4 Beds
4 Baths
2,594 SqFt
SOLD DATE : 07/14/2021
Key Details
Sold Price $650,000
Property Type Single Family Home
Sub Type Detached
Listing Status Sold
Purchase Type For Sale
Square Footage 2,594 sqft
Price per Sqft $250
Subdivision Westview
MLS Listing ID MDPG609094
Sold Date 07/14/21
Style Colonial
Bedrooms 4
Full Baths 3
Half Baths 1
HOA Fees $19/ann
HOA Y/N Y
Abv Grd Liv Area 2,594
Originating Board BRIGHT
Year Built 1994
Annual Tax Amount $6,678
Tax Year 2021
Lot Size 0.289 Acres
Acres 0.29
Property Description
MULTIPLE OFFERS RECEIVED. OFFER DEADLINE IS 3PM MONDAY JUNE 14TH. WILL REVIEW AND RESPOND IMMEDIATELY AFTER. With over 2500 sq ft of living space, this tastefully updated home features luxury vinyl plank flooring throughout the main level, a beautiful open layout gourmet kitchen with custom cabinets, quartz countertops, large island, custom tile backsplash, stainless steel appliances and pantry. Come relax by the wood burning fireplace in the family room that overlooks the private backyard. Host the extended family with a formal dining and living room as well! Upstairs, youll find the private master bedroom featuring an oversized walk in closet and luxurious en-suite bath with double basin vanity, designer-tiled shower and freestanding tub for the ultimate relaxation experience! Off the master is a large private sitting room or home office with convenient access to both the master and hallway. Three additional upper level bedrooms featuring a rare oversized bedroom overtop of the garage and share a new modern full bath. Freshly laid carpet can be found throughout the upper level as well. Finished basement with a beautifully updated full bath. Spacious rec room and separate den provides endless options for living space! The additional unfinished area includes plenty of storage or workshop space, washer/dryer and outdoor access to the backyard. Home also features tons of space for storage, a 2 car garage, and a fenced backyard with an amazing deck - perfect for entertaining! You cant beat the location and upgrades this stunning Colonial has to offer! *Open House Sunday, 6/13/21 from 2-4PM*
Location
State MD
County Prince Georges
Zoning RR
Rooms
Basement Other
Interior
Interior Features Breakfast Area, Ceiling Fan(s), Carpet, Dining Area, Family Room Off Kitchen, Formal/Separate Dining Room, Kitchen - Gourmet, Kitchen - Island, Pantry, Upgraded Countertops, Walk-in Closet(s), Soaking Tub, Wood Floors
Hot Water Natural Gas
Heating Heat Pump(s)
Cooling Central A/C
Fireplaces Number 1
Fireplaces Type Wood
Equipment Built-In Microwave, Dishwasher, Disposal, Dryer, Exhaust Fan, Icemaker, Oven/Range - Electric, Refrigerator, Stainless Steel Appliances, Washer, Water Dispenser
Fireplace Y
Appliance Built-In Microwave, Dishwasher, Disposal, Dryer, Exhaust Fan, Icemaker, Oven/Range - Electric, Refrigerator, Stainless Steel Appliances, Washer, Water Dispenser
Heat Source Natural Gas
Exterior
Exterior Feature Deck(s)
Parking Features Garage - Front Entry, Garage Door Opener, Inside Access
Garage Spaces 2.0
Fence Rear
Water Access N
Accessibility None
Porch Deck(s)
Attached Garage 2
Total Parking Spaces 2
Garage Y
Building
Story 2
Sewer Public Sewer
Water Public
Architectural Style Colonial
Level or Stories 2
Additional Building Above Grade, Below Grade
New Construction N
Schools
School District Prince George'S County Public Schools
Others
Senior Community No
Tax ID 17070804070
Ownership Fee Simple
SqFt Source Assessor
Acceptable Financing Conventional, Cash, FHA, VA, Other
Listing Terms Conventional, Cash, FHA, VA, Other
Financing Conventional,Cash,FHA,VA,Other
Special Listing Condition Standard
Read Less Info
Want to know what your home might be worth? Contact us for a FREE valuation!

Our team is ready to help you sell your home for the highest possible price ASAP

Bought with Kimberley A Flowers • Keller Williams Realty Centre
"My job is to find and attract mastery-based agents to the office, protect the culture, and make sure everyone is happy! "
12 Terry Drive Suite 204, Newtown, Pennsylvania, 18940, United States






