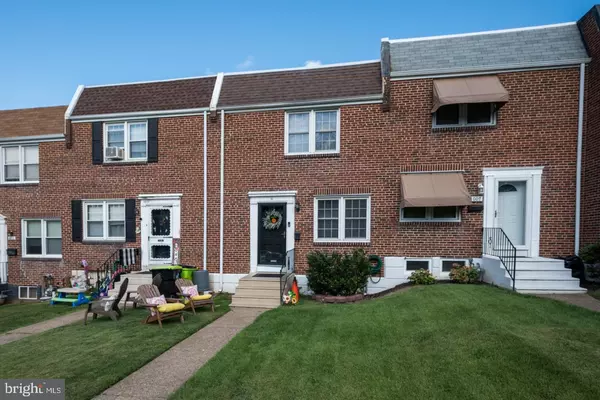$175,000
$165,000
6.1%For more information regarding the value of a property, please contact us for a free consultation.
3 Beds
1 Bath
1,150 SqFt
SOLD DATE : 11/12/2021
Key Details
Sold Price $175,000
Property Type Townhouse
Sub Type Interior Row/Townhouse
Listing Status Sold
Purchase Type For Sale
Square Footage 1,150 sqft
Price per Sqft $152
Subdivision Cleland Heights
MLS Listing ID DENC2004722
Sold Date 11/12/21
Style Traditional
Bedrooms 3
Full Baths 1
HOA Y/N N
Abv Grd Liv Area 1,150
Originating Board BRIGHT
Year Built 1952
Annual Tax Amount $1,293
Tax Year 2021
Lot Size 1,742 Sqft
Acres 0.04
Lot Dimensions 18.00 x 92.50
Property Description
Welcome to 100 Clayton Road in the community of Cleland Heights, just outside the city and convenient to everything this area has to offer, including the Riverfront, parks, schools, and Wilmingtons well-known restaurant scene. This home presents a fabulous investment opportunity, OR, purchase this adorable home and begin making it your very own. Featuring hardwood floors, open living & dining room, eat-in kitchen, finished basement, fenced yard with patio, and valuable major system updates. Step inside to the bright living room with hardwood floors and arched doorway leading to the dining room; perfect for gatherings, entertaining, and just enjoying your everyday routine. From the dining room, flow into the kitchen with oak cabinets, gas cooking, eating area, and access outside to the fenced yard and patio; ideal for outdoor dining, grilling, and relaxing. Upstairs, you will find three bedrooms (the master with double closets), and one full bath with skylight. The lower level of this home offers more living space to utilize as a family room, rec room, office, or whatever your needs require, in addition to storage space. Updates include newer windows, new roof (2011), new HVAC (2020) and coated roof. Earn rental income instantly or enjoy this charming home. Be sure to schedule a showing today!
Location
State DE
County New Castle
Area Elsmere/Newport/Pike Creek (30903)
Zoning NCTH
Rooms
Other Rooms Living Room, Dining Room, Bedroom 2, Bedroom 3, Kitchen, Bedroom 1, Recreation Room, Bathroom 1
Basement Full, Partially Finished
Interior
Interior Features Ceiling Fan(s), Chair Railings, Floor Plan - Traditional, Kitchen - Eat-In, Kitchen - Galley, Tub Shower, Wood Floors
Hot Water Natural Gas
Heating Forced Air
Cooling Central A/C, Ceiling Fan(s)
Flooring Hardwood, Ceramic Tile, Laminated, Carpet
Equipment Built-In Microwave, Dishwasher, Dryer, Oven - Self Cleaning, Oven - Single, Oven/Range - Gas, Refrigerator, Stainless Steel Appliances, Washer, Water Heater
Fireplace N
Appliance Built-In Microwave, Dishwasher, Dryer, Oven - Self Cleaning, Oven - Single, Oven/Range - Gas, Refrigerator, Stainless Steel Appliances, Washer, Water Heater
Heat Source Natural Gas
Laundry Basement
Exterior
Exterior Feature Patio(s)
Fence Cyclone
Water Access N
Roof Type Flat
Accessibility None
Porch Patio(s)
Garage N
Building
Lot Description Front Yard, Level, Rear Yard
Story 2
Foundation Concrete Perimeter
Sewer Public Sewer
Water Public
Architectural Style Traditional
Level or Stories 2
Additional Building Above Grade, Below Grade
Structure Type Plaster Walls
New Construction N
Schools
School District Red Clay Consolidated
Others
Senior Community No
Tax ID 07-039.20-227
Ownership Fee Simple
SqFt Source Assessor
Acceptable Financing Cash, Conventional, FHA, VA
Listing Terms Cash, Conventional, FHA, VA
Financing Cash,Conventional,FHA,VA
Special Listing Condition Standard
Read Less Info
Want to know what your home might be worth? Contact us for a FREE valuation!

Our team is ready to help you sell your home for the highest possible price ASAP

Bought with Jacob S Ryan • RE/MAX Point Realty
"My job is to find and attract mastery-based agents to the office, protect the culture, and make sure everyone is happy! "
12 Terry Drive Suite 204, Newtown, Pennsylvania, 18940, United States






