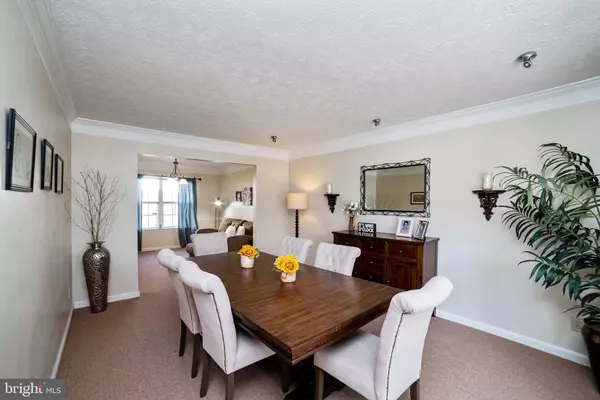$550,000
$550,000
For more information regarding the value of a property, please contact us for a free consultation.
4 Beds
4 Baths
3,256 SqFt
SOLD DATE : 05/06/2022
Key Details
Sold Price $550,000
Property Type Single Family Home
Sub Type Detached
Listing Status Sold
Purchase Type For Sale
Square Footage 3,256 sqft
Price per Sqft $168
Subdivision St Georges Estates
MLS Listing ID VAST2009674
Sold Date 05/06/22
Style Colonial
Bedrooms 4
Full Baths 3
Half Baths 1
HOA Fees $31/ann
HOA Y/N Y
Abv Grd Liv Area 2,256
Originating Board BRIGHT
Year Built 1994
Annual Tax Amount $3,281
Tax Year 2021
Lot Size 9,836 Sqft
Acres 0.23
Lot Dimensions 9835
Property Description
No need to look any further for your new home! Welcome to the peaceful, developed neighborhood of Saint George's Estate in Stafford! This home is Move-in ready with many recent renovations!! New basement bathroom, stove, dishwasher, hot water heater, roof and A/C!!! All other bathrooms have been updated in recent years. This beautifully maintained home boasts of a very inviting open floor concept with renovated bathrooms throughout. This home offers stainless steel appliances, hardwood floors and stairs, custom ceramic floors, crown molding, chair rail, media room and custom wall in basement gym area. A large wood patio with separate concrete area for your grill where you can entertain and enjoy in your fully fenced backyard. A must see!!! Home is Tenant Occupied. Tenant works from home during the day. Tenant and owner may be present during showings. POSSESSION AFTER 31 MAY 2022
Location
State VA
County Stafford
Zoning R1
Rooms
Other Rooms Living Room, Dining Room, Primary Bedroom, Bedroom 2, Bedroom 3, Bedroom 4, Kitchen, Game Room, Family Room, Foyer, Study, Other, Media Room, Bathroom 3
Basement Fully Finished
Interior
Interior Features Primary Bath(s), Upgraded Countertops, Attic, Carpet, Ceiling Fan(s), Chair Railings, Combination Kitchen/Dining, Crown Moldings, Dining Area, Family Room Off Kitchen, Floor Plan - Traditional, Formal/Separate Dining Room, Kitchen - Eat-In, Kitchen - Island, Pantry, Recessed Lighting, Soaking Tub, Stall Shower, Store/Office, Tub Shower, Walk-in Closet(s), Wood Floors
Hot Water Electric
Heating Heat Pump(s)
Cooling Central A/C
Flooring Hardwood, Carpet, Ceramic Tile
Equipment Washer/Dryer Hookups Only, Dishwasher, Disposal, Microwave, Refrigerator, Stove
Furnishings No
Fireplace N
Appliance Washer/Dryer Hookups Only, Dishwasher, Disposal, Microwave, Refrigerator, Stove
Heat Source Electric
Exterior
Parking Features Garage Door Opener
Garage Spaces 2.0
Fence Rear, Wood
Utilities Available Cable TV Available, Electric Available
Water Access N
Roof Type Asphalt
Street Surface Paved
Accessibility None
Attached Garage 2
Total Parking Spaces 2
Garage Y
Building
Lot Description Cleared, Rear Yard, SideYard(s), Level, Front Yard
Story 3
Foundation Concrete Perimeter, Permanent
Sewer Public Sewer
Water Public
Architectural Style Colonial
Level or Stories 3
Additional Building Above Grade, Below Grade
Structure Type Dry Wall
New Construction N
Schools
Elementary Schools Rockhill
Middle Schools A.G. Wright
High Schools Mountain View
School District Stafford County Public Schools
Others
Pets Allowed Y
Senior Community No
Tax ID 19-K3-1-C-194
Ownership Fee Simple
SqFt Source Estimated
Acceptable Financing Cash, FHA, VA, Conventional
Horse Property N
Listing Terms Cash, FHA, VA, Conventional
Financing Cash,FHA,VA,Conventional
Special Listing Condition Standard
Pets Allowed No Pet Restrictions
Read Less Info
Want to know what your home might be worth? Contact us for a FREE valuation!

Our team is ready to help you sell your home for the highest possible price ASAP

Bought with Angelo Lamar Wright • Exit Realty Alliance
"My job is to find and attract mastery-based agents to the office, protect the culture, and make sure everyone is happy! "
12 Terry Drive Suite 204, Newtown, Pennsylvania, 18940, United States






