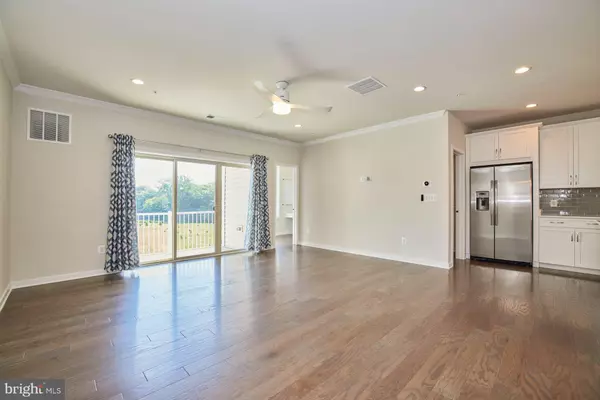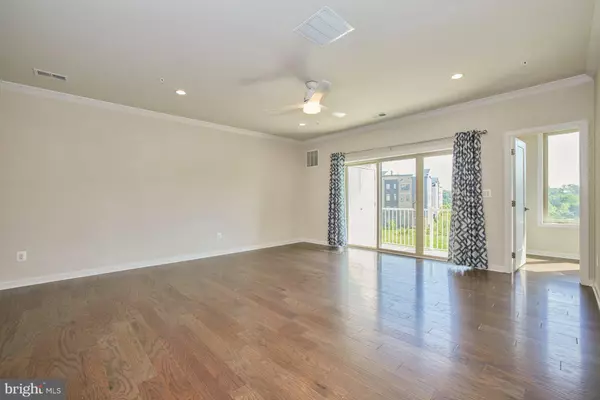$670,000
$674,900
0.7%For more information regarding the value of a property, please contact us for a free consultation.
3 Beds
3 Baths
2,752 SqFt
SOLD DATE : 08/15/2022
Key Details
Sold Price $670,000
Property Type Condo
Sub Type Condo/Co-op
Listing Status Sold
Purchase Type For Sale
Square Footage 2,752 sqft
Price per Sqft $243
Subdivision Loudoun Valley Carlisle
MLS Listing ID VALO2030138
Sold Date 08/15/22
Style Contemporary
Bedrooms 3
Full Baths 2
Half Baths 1
Condo Fees $168/mo
HOA Fees $90/mo
HOA Y/N Y
Abv Grd Liv Area 2,752
Originating Board BRIGHT
Year Built 2020
Annual Tax Amount $5,392
Tax Year 2022
Property Description
7/24/22 OPEN HOUSE CANCELLED-PROPERTY IS UNDER CONTRACT*Move-In Ready Three Level Townhouse Style Condo with Fourth Level Rooftop Terrace and One Car Garage in popular Carlisle at Loudoun Valley*Built by Toll Brothers 2 years ago featuring 3 bedrooms, 2.5 bathrooms and 2,752 square feet of living space*Entering the condo's foyer there is a coat closet, entrance to the garage and stairs leading to the main level. Sunny/spacious open concept main level with abundance of windows and wide planked engineered wood flooring*Chef's kitchen features white 42" soft close Shaker style cabinetry with subway tile backsplash, quartz counter tops, recessed lighting, 10 foot island with farm sink (room for bar stools), huge walk-in pantry and GE Profile stainless steel appliances including built in microwave/convection oven, refrigerator with ice maker, dishwasher, and 5 burner cooktop with wall mount vent hood. Formal dining room and living room have crown molding and recessed lighting. There is also an office with a built-in desk and a powder room on the main level as well as balcony access from the living room. 3 bedrooms, 2 full bathrooms, loft area and laundry are located on the upper level. The primary bedroom has tray ceilings with a ceiling fan and a huge walk-in closet with custom closet organizers. Primary bathroom has dual sinks with granite countertops, an oversized tiled spa shower with bench, water closet and linen closet. Second and third bedrooms have ceiling fans, closet organizers and share the upper hallway bathroom. There is a custom built in wet bar in the loft area (wine refrigerator conveys) and the laundry closet has a washer and dryer that convey. Fantastic fourth level roof top terrace is perfect for outdoor entertaining and gatherings with beautiful views of wide-open green spaces, trees and mountain views. Community amenities include club houses with billiards and shuffleboard, 3 outdoor pools, 2 fitness gyms, tennis/basketball courts, tot lots, courtyards with grills and walking trails. Outstanding location with easy access to commuter routes including Routes 267, 50, Waxpool Rd and Loudoun County Parkway. Close to the new Metro Silver Line Station, Dulles Airport, restaurants, shops and movie theaters. Options purchased with new build were: 4th Level Roof Top Terrace, Lot Premium, Loft Wet Bar, Washer, Dryer, Quartz Kitchen Counters, Upgraded Kitchen Cabinetry, Laundry Room Wall Cabinets, Flat-panel Pre-wire TV Outlets, Wifi Extenders and Additional Ports, Ceiling Fans, Upgraded Lighting, Tesla Charging Port in Garage. Owner added upgrades since purchase include: Custom closet organizers ($10,000), Blinds ($2,000), 2 Nest Thermostats, Ring Doorbell, Garage Floor Sealing and Garage Storage Racks.
Location
State VA
County Loudoun
Zoning PDH4
Rooms
Other Rooms Living Room, Dining Room, Primary Bedroom, Bedroom 2, Bedroom 3, Kitchen, Foyer, Laundry, Loft, Office, Bathroom 2, Primary Bathroom, Half Bath
Interior
Interior Features Carpet, Ceiling Fan(s), Crown Moldings, Dining Area, Floor Plan - Open, Kitchen - Gourmet, Kitchen - Island, Pantry, Primary Bath(s), Recessed Lighting, Upgraded Countertops, Walk-in Closet(s), Wet/Dry Bar, Wood Floors, Stall Shower, Tub Shower, Family Room Off Kitchen, Formal/Separate Dining Room, Window Treatments
Hot Water Natural Gas
Heating Central, Forced Air
Cooling Central A/C, Ceiling Fan(s), Programmable Thermostat
Flooring Carpet, Ceramic Tile, Engineered Wood
Equipment Built-In Microwave, Cooktop, Dishwasher, Disposal, Dryer, Dryer - Electric, Exhaust Fan, Icemaker, Oven - Wall, Refrigerator, Stainless Steel Appliances, Washer, Water Heater, Cooktop - Down Draft
Fireplace N
Appliance Built-In Microwave, Cooktop, Dishwasher, Disposal, Dryer, Dryer - Electric, Exhaust Fan, Icemaker, Oven - Wall, Refrigerator, Stainless Steel Appliances, Washer, Water Heater, Cooktop - Down Draft
Heat Source Central, Natural Gas
Laundry Upper Floor, Washer In Unit, Dryer In Unit
Exterior
Exterior Feature Balcony, Roof, Terrace
Parking Features Garage - Rear Entry, Garage Door Opener, Other
Garage Spaces 2.0
Utilities Available Cable TV, Natural Gas Available, Under Ground, Cable TV Available, Electric Available, Phone Available, Sewer Available, Water Available
Amenities Available Basketball Courts, Bike Trail, Billiard Room, Club House, Common Grounds, Community Center, Exercise Room, Game Room, Pool - Outdoor, Recreational Center, Shuffleboard, Swimming Pool, Tennis Courts, Tot Lots/Playground, Meeting Room
Water Access N
View Garden/Lawn, Trees/Woods, Mountain
Accessibility None
Porch Balcony, Roof, Terrace
Attached Garage 1
Total Parking Spaces 2
Garage Y
Building
Story 4
Foundation Slab
Sewer Public Sewer
Water Public
Architectural Style Contemporary
Level or Stories 4
Additional Building Above Grade, Below Grade
Structure Type 9'+ Ceilings,Tray Ceilings,Dry Wall
New Construction N
Schools
Elementary Schools Rosa Lee Carter
Middle Schools Stone Hill
High Schools Rock Ridge
School District Loudoun County Public Schools
Others
Pets Allowed Y
HOA Fee Include Common Area Maintenance,Ext Bldg Maint,Insurance,Lawn Care Front,Lawn Care Rear,Lawn Care Side,Lawn Maintenance,Management,Pool(s),Recreation Facility,Reserve Funds,Road Maintenance,Snow Removal,Trash
Senior Community No
Tax ID 123167993010
Ownership Condominium
Acceptable Financing Cash, Conventional, FHA, VA
Listing Terms Cash, Conventional, FHA, VA
Financing Cash,Conventional,FHA,VA
Special Listing Condition Standard
Pets Allowed Cats OK, Dogs OK
Read Less Info
Want to know what your home might be worth? Contact us for a FREE valuation!

Our team is ready to help you sell your home for the highest possible price ASAP

Bought with WILLIAM LAWRENCE III • Keller Williams Capital Properties
"My job is to find and attract mastery-based agents to the office, protect the culture, and make sure everyone is happy! "
12 Terry Drive Suite 204, Newtown, Pennsylvania, 18940, United States






