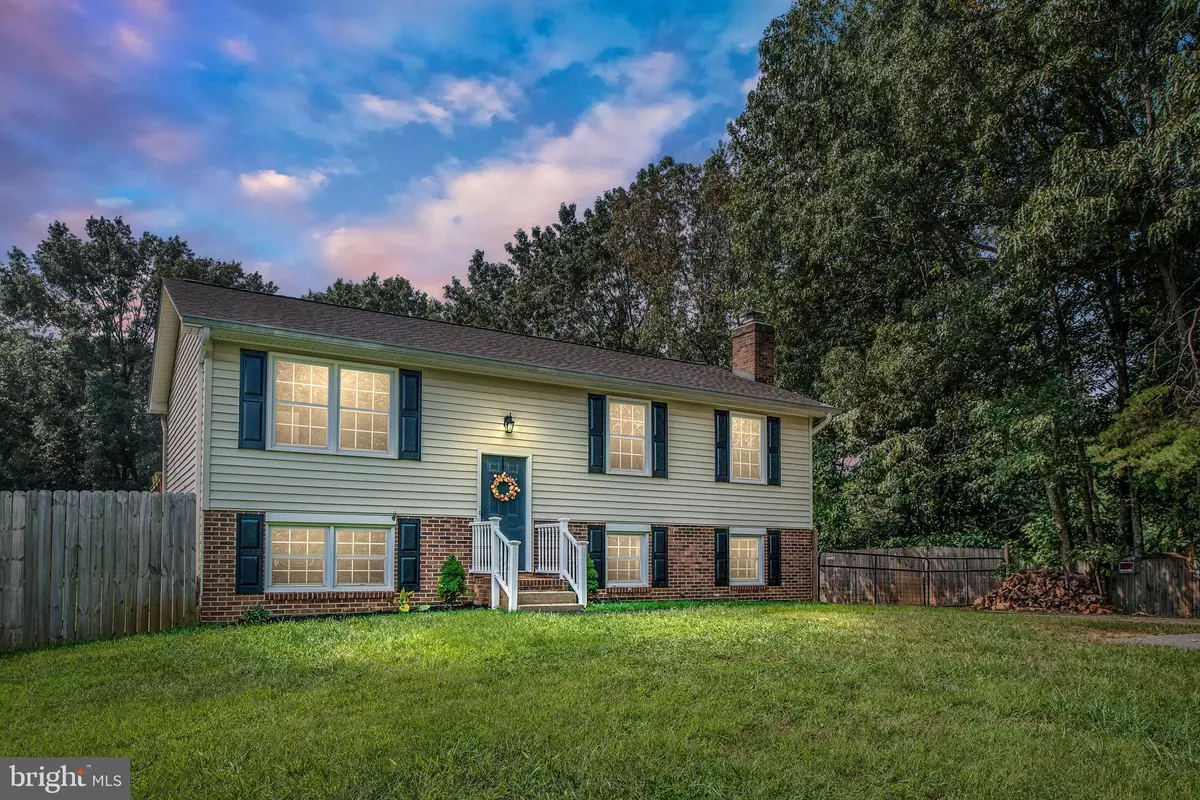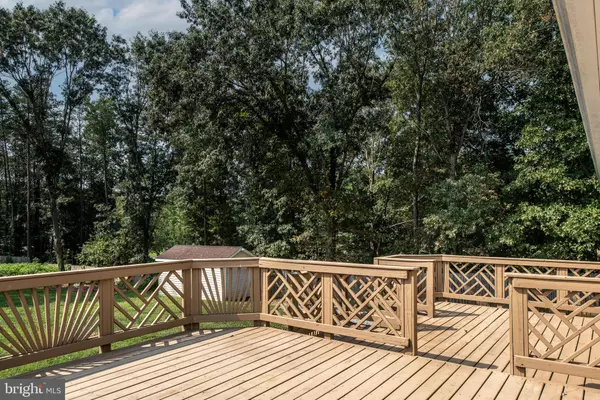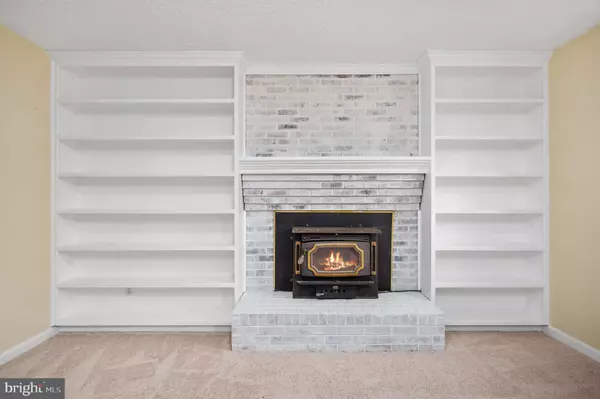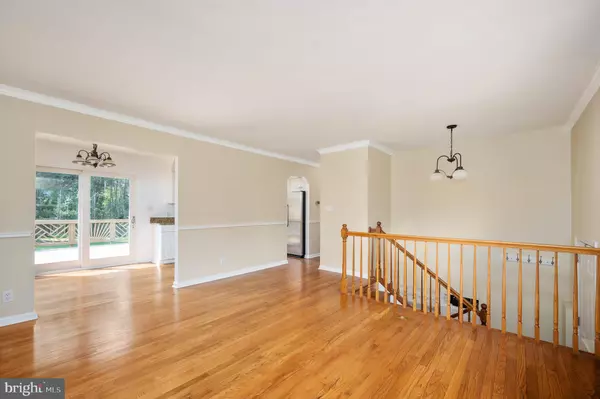$375,000
$375,000
For more information regarding the value of a property, please contact us for a free consultation.
3 Beds
2 Baths
1,920 SqFt
SOLD DATE : 10/22/2021
Key Details
Sold Price $375,000
Property Type Single Family Home
Sub Type Detached
Listing Status Sold
Purchase Type For Sale
Square Footage 1,920 sqft
Price per Sqft $195
Subdivision Aquia Run
MLS Listing ID VAST2003492
Sold Date 10/22/21
Style Split Foyer
Bedrooms 3
Full Baths 2
HOA Y/N N
Abv Grd Liv Area 960
Originating Board BRIGHT
Year Built 1984
Annual Tax Amount $2,654
Tax Year 2021
Lot Size 1.000 Acres
Acres 1.0
Property Description
This Freshly Painted Home nestled on a One Acre Lot has so Much to Offer its new family! Updated in 2017 and Meticulously Maintained, it offers Three Bedrooms, Two Full Baths, and a Detached One Car Garage. More Recent updates include a new HVAC System- 4/2019, Sliding Doors in the Kitchen that lead onto the Large Deck and a new Lower Level Back Door- 9/2021 , as well as a New Well Pump and Water Tank- 5/2020. As you enter you will see the Main Level boasts an Eat-In Kitchen with Bright White Cabinets, Granite Counters, Stainless Steel Appliances and Hardwoods that continue into the Light- Filled Living Area. Two Carpeted Bedrooms with Ceiling Fans, a Full Bath with Tiled Floor and Shower/Tub Surround, and a spacious Hall Closet/Pantry complete this Level.
The Lower Level's Owner's Suite has a Walk-In Closet and the Owner's Bath is finished with Ceramic Tile Flooring and Tiled Tub/Shower. The Family Room will be warm and cozy in the colder months due to the Fireplace with Woodstove which is surrounded by Built-In Shelving. The Laundry Area and a Mudroom complete this level. A Generously Sized Deck overlooks a Fully Fenced Large Backyard with a view of Trees. This Move-In Ready Home is conveniently located near Shopping, Restaurants, Parks, Commuter Options, Quantico and more! NO HOA!
WELCOME HOME!
Location
State VA
County Stafford
Zoning A2
Rooms
Other Rooms Living Room, Primary Bedroom, Bedroom 2, Bedroom 3, Kitchen, Family Room, Breakfast Room
Basement Rear Entrance, Fully Finished, Walkout Level
Interior
Interior Features Breakfast Area, Family Room Off Kitchen, Upgraded Countertops, Crown Moldings, Wood Floors, Floor Plan - Traditional
Hot Water Electric
Heating Heat Pump(s)
Cooling Heat Pump(s), Central A/C
Flooring Ceramic Tile, Carpet, Hardwood
Fireplaces Number 1
Equipment Dishwasher, Disposal, Microwave, Oven/Range - Electric, Refrigerator, Dryer, Washer
Fireplace Y
Window Features Vinyl Clad
Appliance Dishwasher, Disposal, Microwave, Oven/Range - Electric, Refrigerator, Dryer, Washer
Heat Source Electric
Exterior
Exterior Feature Deck(s)
Parking Features Garage - Front Entry
Garage Spaces 4.0
Fence Fully, Privacy, Other
Water Access N
View Trees/Woods
Roof Type Architectural Shingle
Street Surface Approved
Accessibility None
Porch Deck(s)
Road Frontage City/County
Total Parking Spaces 4
Garage Y
Building
Lot Description Backs to Trees
Story 2
Foundation Slab
Sewer Septic = # of BR
Water Well
Architectural Style Split Foyer
Level or Stories 2
Additional Building Above Grade, Below Grade
Structure Type Dry Wall
New Construction N
Schools
Elementary Schools Rockhill
Middle Schools A.G. Wright
High Schools Mountain View
School District Stafford County Public Schools
Others
Senior Community No
Tax ID 18 5M
Ownership Fee Simple
SqFt Source Assessor
Special Listing Condition Standard
Read Less Info
Want to know what your home might be worth? Contact us for a FREE valuation!

Our team is ready to help you sell your home for the highest possible price ASAP

Bought with Mya T Lwin • Berkshire Hathaway HomeServices PenFed Realty
"My job is to find and attract mastery-based agents to the office, protect the culture, and make sure everyone is happy! "
12 Terry Drive Suite 204, Newtown, Pennsylvania, 18940, United States






