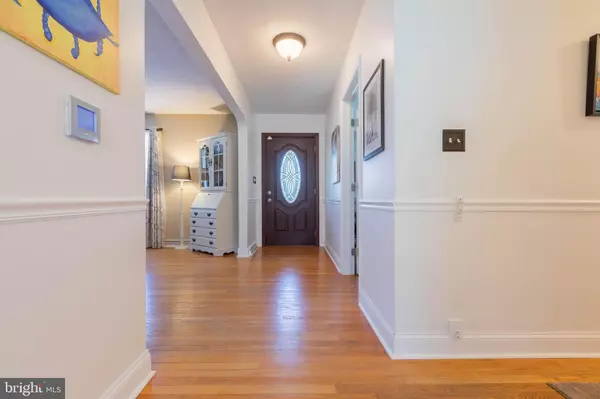$490,000
$475,000
3.2%For more information regarding the value of a property, please contact us for a free consultation.
3 Beds
3 Baths
1,506 SqFt
SOLD DATE : 06/18/2021
Key Details
Sold Price $490,000
Property Type Single Family Home
Sub Type Detached
Listing Status Sold
Purchase Type For Sale
Square Footage 1,506 sqft
Price per Sqft $325
Subdivision None Available
MLS Listing ID MDBC523958
Sold Date 06/18/21
Style Ranch/Rambler
Bedrooms 3
Full Baths 2
Half Baths 1
HOA Y/N N
Abv Grd Liv Area 1,506
Originating Board BRIGHT
Year Built 1958
Annual Tax Amount $3,886
Tax Year 2021
Lot Size 3.370 Acres
Acres 3.37
Property Description
Look no further the home you've been searching for has arrived. Very Well maintained home in Parkton is looking for it's new owner. IT COULD BE YOU!!!! Are you looking for a 3 bedroom,2.5 bath rancher in sought after area situated on 3 acres. Home features attached 2 car garage, main floor laundry, newer appliances, as well as new septic, well pump and paved driveway with ample parking. Master bedroom features a full master bath and walk out door to the fenced area of the property. No more having to walk to the back door to let the animals out in the middle of the night. Bedroom # 2 has entry way from both living room and hallway. Living room features 1 of the homes 2 fireplaces. The full, improved basement is just waiting for you to make it your own. It does offer the half bath, sectioned areas, plenty of storage and fireplace #2. More photos to come.
Location
State MD
County Baltimore
Zoning RESIDENTIAL
Rooms
Other Rooms Living Room, Dining Room, Primary Bedroom, Bedroom 2, Bedroom 3, Kitchen, Laundry, Bathroom 1
Basement Other, Connecting Stairway, Full, Improved
Main Level Bedrooms 3
Interior
Interior Features Central Vacuum, Ceiling Fan(s), Chair Railings, Floor Plan - Traditional, Formal/Separate Dining Room, Water Treat System, Wood Floors, Tub Shower
Hot Water Electric
Heating Heat Pump - Oil BackUp
Cooling Central A/C
Fireplaces Number 2
Fireplaces Type Brick, Wood
Equipment Central Vacuum, Dishwasher, Refrigerator, Icemaker, Water Conditioner - Owned, Water Heater, Built-In Microwave, Washer/Dryer Hookups Only
Fireplace Y
Window Features Energy Efficient
Appliance Central Vacuum, Dishwasher, Refrigerator, Icemaker, Water Conditioner - Owned, Water Heater, Built-In Microwave, Washer/Dryer Hookups Only
Heat Source Electric
Laundry Main Floor, Has Laundry
Exterior
Exterior Feature Deck(s)
Parking Features Inside Access
Garage Spaces 2.0
Water Access N
Accessibility None
Porch Deck(s)
Attached Garage 2
Total Parking Spaces 2
Garage Y
Building
Story 1
Sewer Private Sewer
Water Well
Architectural Style Ranch/Rambler
Level or Stories 1
Additional Building Above Grade, Below Grade
New Construction N
Schools
High Schools Hereford
School District Baltimore County Public Schools
Others
Pets Allowed Y
Senior Community No
Tax ID 04072400009043
Ownership Fee Simple
SqFt Source Assessor
Acceptable Financing FHA, Conventional, VA, USDA
Listing Terms FHA, Conventional, VA, USDA
Financing FHA,Conventional,VA,USDA
Special Listing Condition Standard
Pets Allowed No Pet Restrictions
Read Less Info
Want to know what your home might be worth? Contact us for a FREE valuation!

Our team is ready to help you sell your home for the highest possible price ASAP

Bought with Pamela B Knott • O'Conor, Mooney & Fitzgerald
"My job is to find and attract mastery-based agents to the office, protect the culture, and make sure everyone is happy! "
12 Terry Drive Suite 204, Newtown, Pennsylvania, 18940, United States






