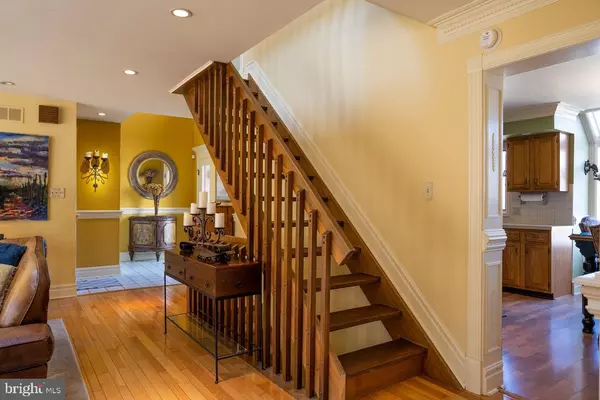$625,000
$575,000
8.7%For more information regarding the value of a property, please contact us for a free consultation.
4 Beds
3 Baths
3,514 SqFt
SOLD DATE : 06/09/2022
Key Details
Sold Price $625,000
Property Type Single Family Home
Sub Type Detached
Listing Status Sold
Purchase Type For Sale
Square Footage 3,514 sqft
Price per Sqft $177
Subdivision None Available
MLS Listing ID PACT2021934
Sold Date 06/09/22
Style Traditional
Bedrooms 4
Full Baths 2
Half Baths 1
HOA Y/N N
Abv Grd Liv Area 2,564
Originating Board BRIGHT
Year Built 1988
Annual Tax Amount $7,354
Tax Year 2021
Lot Size 2.200 Acres
Acres 2.2
Lot Dimensions 0.00 x 0.00
Property Description
Stunning views of Chester Countys rolling hills and dazzling flora and fauna from this 4BD/2.5BA retreat style home, with Traditional Floor Plan, situated on over 2 acres. Once you walk through the door, the tranquil surroundings will help release any stress from the day. Plenty of outdoor entertainment space to enjoy mild weather days. Ground level deck blends easily into the rear yard as well as wraps around to stamped concrete patio that allows access to the vista of rolling hills. Located within the award-winning Downingtown School District. Park like setting, yet just minutes from all the area has to offer: shopping, restaurants, a walking trail across the street that connects to the Struble Trail, Marsh Creek Lake, train station, and major transportation routes. Enter the spacious, tiled, 2 story foyer, with glass French doors and circle top window. An abundance of windows provides a sun-soaked space within the home. Transition to hardwood floors that lead to the Great Room, with vaulted ceilings, skylights, wall of windows and 2 story, double-sided, stone fireplace. Access to rear deck is off the Great Room. 2nd floor hallway is open to below, allowing the natural light to permeate the entire home. Additionally, off the Foyer, is access to the Powder Room and 1st Floor Laundry, with access to the attached garage. Finished Basement access is also off the Foyer. Continue through the 1st Floor into the kitchen. Views from the Greenhouse style window in the Breakfast nook and windows over the sink will cause for a moment of pause. Be sure to take note of the exceptional trim work through out the home. Kitchen offers ample counterspace, pantry and stainless-steel appliances. Access to formal Dining Room, off the kitchen. With window seat to enjoy the view yet again. Take note of the millwork, inclusive of dental moulding, chandelier medallion, corbels and detailed window and door casings. Formal Living Room is repurposed into a game room. Backside of the Fireplace is accessed from this space. Additionally offers a dry bar and again gorgeous trim work with shadowboxing work. Slider access to the back deck. Hardwood stairs to the 2nd floor where you will find the Owners suite that offers the ability to awaken daily and gaze across the distant hills. Complete with double closet and en suite Bathroom with double vanity, vaulted ceiling, skylights and jetted tub in addition to the shower. 3 more, amply sized, Bedrooms complete the 2nd floor, with Hall bath. Head downstairs to the finished lower level with Media Room space and a flex space room. Office/Craft Room/Toy Room. Plenty of space was left unfinished, for storage. Newer Roof and HVAC. Outside space offers gardening galore, storage shed for gardening supplies, as well as the perfect space for Volleyball/Badminton games!
Location
State PA
County Chester
Area East Brandywine Twp (10330)
Zoning RESIDENTIAL
Direction North
Rooms
Other Rooms Living Room, Dining Room, Primary Bedroom, Bedroom 2, Bedroom 3, Bedroom 4, Kitchen, Family Room, Office, Storage Room, Media Room
Basement Full
Interior
Interior Features Ceiling Fan(s), Chair Railings, Crown Moldings, Family Room Off Kitchen, Kitchen - Eat-In, Skylight(s), Recessed Lighting, Wood Floors, Wet/Dry Bar, WhirlPool/HotTub
Hot Water Electric
Heating Heat Pump(s)
Cooling Central A/C
Flooring Hardwood, Ceramic Tile, Carpet
Fireplaces Number 1
Fireplaces Type Double Sided, Wood, Stone
Equipment Built-In Microwave, Dishwasher, Oven/Range - Electric, Oven - Self Cleaning, Stainless Steel Appliances
Fireplace Y
Window Features Bay/Bow,Skylights
Appliance Built-In Microwave, Dishwasher, Oven/Range - Electric, Oven - Self Cleaning, Stainless Steel Appliances
Heat Source Electric
Laundry Main Floor
Exterior
Exterior Feature Deck(s)
Parking Features Garage - Side Entry, Garage Door Opener
Garage Spaces 12.0
Utilities Available Cable TV
Water Access N
View Trees/Woods
Roof Type Architectural Shingle
Accessibility None
Porch Deck(s)
Attached Garage 2
Total Parking Spaces 12
Garage Y
Building
Lot Description Backs to Trees
Story 2
Foundation Concrete Perimeter
Sewer On Site Septic
Water Well
Architectural Style Traditional
Level or Stories 2
Additional Building Above Grade, Below Grade
New Construction N
Schools
Middle Schools Downingtown
High Schools Dhs West
School District Downingtown Area
Others
Senior Community No
Tax ID 30-06 -0030.0100
Ownership Fee Simple
SqFt Source Assessor
Horse Property N
Special Listing Condition Standard
Read Less Info
Want to know what your home might be worth? Contact us for a FREE valuation!

Our team is ready to help you sell your home for the highest possible price ASAP

Bought with Melissa A Shelton • RE/MAX Direct
"My job is to find and attract mastery-based agents to the office, protect the culture, and make sure everyone is happy! "
12 Terry Drive Suite 204, Newtown, Pennsylvania, 18940, United States






