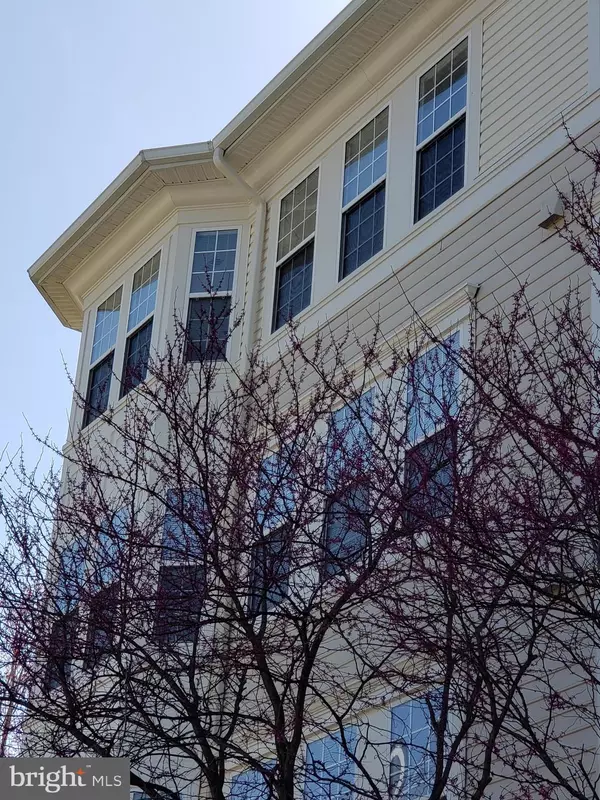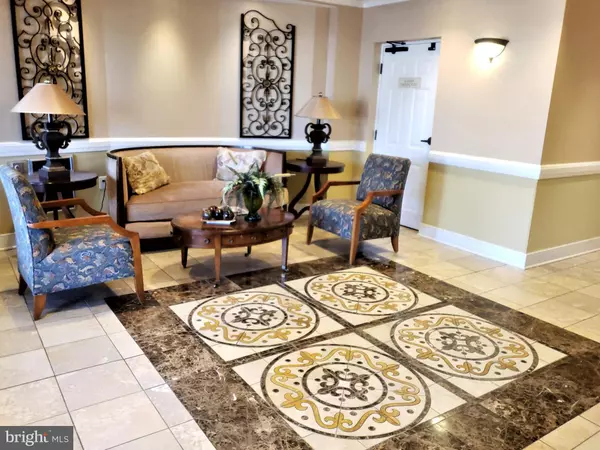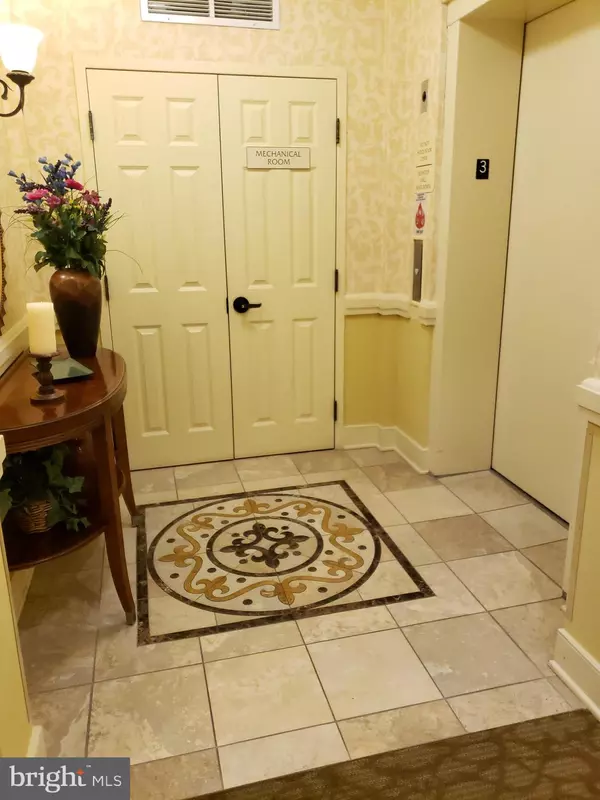$455,000
$464,900
2.1%For more information regarding the value of a property, please contact us for a free consultation.
2 Beds
2 Baths
2,014 SqFt
SOLD DATE : 07/06/2022
Key Details
Sold Price $455,000
Property Type Condo
Sub Type Condo/Co-op
Listing Status Sold
Purchase Type For Sale
Square Footage 2,014 sqft
Price per Sqft $225
Subdivision K Hovnanian Four Seasons
MLS Listing ID VALO2023978
Sold Date 07/06/22
Style Other
Bedrooms 2
Full Baths 2
Condo Fees $555/mo
HOA Fees $87/mo
HOA Y/N Y
Abv Grd Liv Area 2,014
Originating Board BRIGHT
Year Built 2005
Annual Tax Amount $3,740
Tax Year 2022
Property Description
EXQUISITE, PRISTINE, UPDATED - CORNER PENTHOUSE CONDO AVAILBLE FOR IMMEDIATE OCCUPANCY! ACTIVE ADULT (55+) K HOVNANIAN FOUR SEASON'S COMMUNITY FAVORABLY LOCATED IN THE HEART OF ASHBURN VILLAGE. AMENITIES GALORE! OVER 2014 SPACIOUS SQ FT; 2 BEDROOMS, 2 BATH ( SEP SHOWER AND CORNER SOAKING TUB/ DOUBLE VANITY IN OWNERS SUITE) , PRIVATE STUDY, GLORIOUS SUNROOM, FORMAL DINING AND LIVING ROOM AREAS, GOURMET KITCHEN W/ CENTER ISLAND/GRANITE/STAINLESS STEEL APPLIANCES/42" RAISED PANEL CHERRY STAINED CABINETS, UNDERMOUNT LIGHTING; DRAMATIC 9 FT CEILINGS; 180 DEGREE VIEWS OF GREEN SPACE/TREES. FRESHLY PAINTED THROUGHOUT; UPGRADED NEUTRAL COLORED WALL TO WALL TEXTURED CARPETING INSTALLED IN ALL MAIN COMFORT ROOMS; PORCELAIN 12 X 12 TILING IN FOYER, KITCHEN, SUNROOM AND BATHS. CROWN MOLDING/CHAIR RAILS/SHADOW BOXING; NEW DESIGNER COORDINATED SELECTION OF LIGHTING AND CEILING FANS; INTERESTING LIGHTED RECESSED NOOK; WALK-IN CLOSET; SEPARATE LAUNDRY /UTILITY ROOM. INTERIOR SPRINKLER AND SECURITY SYSTEM; ELEVATOR ACCESSIBLE; 1 ASSIGNED PARKING GARAGE SPACE; 1 ASSIGNED STORAGE UNIT; COMPLEX HAS INSTALLED SECURITY CAMERAS THROUGHOUT! RECREATION: MULTIPLE COMMUNITY CENTERS, SPORTS PAVILION, NEW SENIOR CENTER, POOLS, TENNIS, 6 LAKES, MILES OF JOG/WALK/BIKE TRIALS! COMFORT: QUIET AND LUXURIOUS; CONVENIENT TO ONE LOUDOUN/NEW METRO/SHOPS/RESTAURANTS. ASHBURN HAS IT ALL.! WE ARE READY- ARE YOU?
Location
State VA
County Loudoun
Zoning PDH4
Rooms
Other Rooms Living Room, Dining Room, Primary Bedroom, Bedroom 2, Kitchen, Breakfast Room, Study, Sun/Florida Room, Primary Bathroom
Main Level Bedrooms 2
Interior
Interior Features Breakfast Area, Carpet, Ceiling Fan(s), Chair Railings, Crown Moldings, Dining Area, Entry Level Bedroom, Floor Plan - Open, Formal/Separate Dining Room, Kitchen - Island, Kitchen - Gourmet, Kitchen - Table Space, Recessed Lighting, Soaking Tub, Sprinkler System, Stall Shower, Upgraded Countertops, Walk-in Closet(s), Window Treatments
Hot Water Electric
Heating Forced Air
Cooling Central A/C
Equipment Built-In Microwave, Dishwasher, Disposal, Exhaust Fan, Icemaker, Oven/Range - Electric, Refrigerator, Stainless Steel Appliances, Water Heater, Washer/Dryer Stacked
Fireplace N
Appliance Built-In Microwave, Dishwasher, Disposal, Exhaust Fan, Icemaker, Oven/Range - Electric, Refrigerator, Stainless Steel Appliances, Water Heater, Washer/Dryer Stacked
Heat Source Natural Gas
Exterior
Parking Features Additional Storage Area, Covered Parking, Garage - Front Entry, Inside Access
Garage Spaces 1.0
Parking On Site 1
Amenities Available Basketball Courts, Baseball Field, Bike Trail, Fitness Center, Jog/Walk Path, Lake, Picnic Area, Pool - Outdoor, Pool - Indoor, Recreational Center, Soccer Field, Tennis Courts, Tot Lots/Playground, Reserved/Assigned Parking
Water Access N
View Trees/Woods, Courtyard
Accessibility Elevator
Total Parking Spaces 1
Garage Y
Building
Story 1
Unit Features Garden 1 - 4 Floors
Sewer Public Sewer
Water Public
Architectural Style Other
Level or Stories 1
Additional Building Above Grade, Below Grade
New Construction N
Schools
School District Loudoun County Public Schools
Others
Pets Allowed Y
HOA Fee Include Health Club,Pool(s),Recreation Facility,Snow Removal,Lawn Maintenance,Common Area Maintenance,Ext Bldg Maint,Water,Sewer
Senior Community Yes
Age Restriction 55
Tax ID 059278417020
Ownership Condominium
Security Features Sprinkler System - Indoor,Smoke Detector,Main Entrance Lock,Security System
Special Listing Condition Standard
Pets Allowed Cats OK, Dogs OK
Read Less Info
Want to know what your home might be worth? Contact us for a FREE valuation!

Our team is ready to help you sell your home for the highest possible price ASAP

Bought with Taylor Tolbert • Pearson Smith Realty, LLC
"My job is to find and attract mastery-based agents to the office, protect the culture, and make sure everyone is happy! "
12 Terry Drive Suite 204, Newtown, Pennsylvania, 18940, United States






