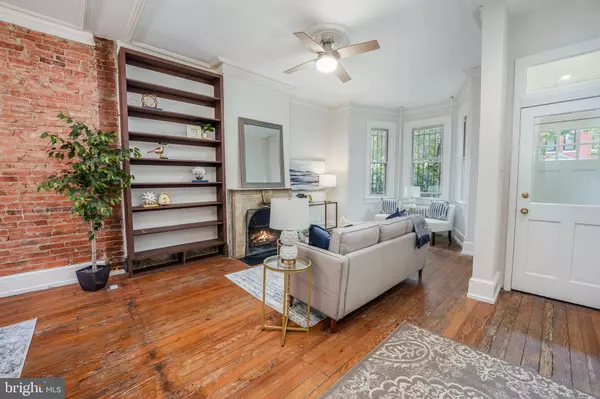$970,000
$965,500
0.5%For more information regarding the value of a property, please contact us for a free consultation.
4 Beds
3 Baths
1,593 SqFt
SOLD DATE : 08/18/2022
Key Details
Sold Price $970,000
Property Type Townhouse
Sub Type Interior Row/Townhouse
Listing Status Sold
Purchase Type For Sale
Square Footage 1,593 sqft
Price per Sqft $608
Subdivision Shaw
MLS Listing ID DCDC2052268
Sold Date 08/18/22
Style Federal
Bedrooms 4
Full Baths 2
Half Baths 1
HOA Y/N N
Abv Grd Liv Area 1,593
Originating Board BRIGHT
Year Built 1900
Annual Tax Amount $5,254
Tax Year 2021
Lot Size 1,080 Sqft
Acres 0.02
Property Description
PLEASE SUBMIT OFFERS NO LATER THAN TUES 6/28 AT NOON.
Very rare opportunity to own a three-level Shaw rowhouse with off street parking in the beating heart of the city! 628 Q Street is nestled in a leafy, residential pocket of million-dollar plus homes: all of the residences on this particular block have sold between $1.2-$1.6 million! Purchase and enjoy built-in equity from Day 1 and upgrade slowly over time - or- renovate into your dream home. Tons of potential, and right in the heart of it all: amazing location 3 blocks from the metro and close to all of the Shaw hot spots - Dacha Beer Garden, Grand Cata Latin Wine Shop, Compass Coffee, Beau Thai, The Yoga Shala and SO much more. All just blocks from your front door!
On the interior, 628 Q Street combines classic architectural features with a modern layout: soaring ceilings, exposed brick, and original hardwoods await you on the main level, along with a coveted 1/2 bath/powder room. The high ceilings continue throughout the upper floor, where you'll find three full bedrooms and one full bathroom. The lower level features brand new carpet in the oversized full bedroom and a recent grout restoration in the full bathroom. The entire property has also been freshly painted for its new owner with all new kitchen appliances and granite countertop.
The completely fenced-in backyard is a highly versatile and easy-to-maintain space, which has a garage door so that you can park a vehicle - or - leave your car on the street and invite friends for a gathering on the brick patio on a warm summer night! The yard has ample space for entertaining, but is cozy enough to enjoy a peaceful cup of morning coffee.
Don't let this perfect blend of classic DC charm and walkability pass you by. Schedule a showing today!
Location
State DC
County Washington
Zoning RF-1
Rooms
Basement Fully Finished
Interior
Interior Features Dining Area, Floor Plan - Open, Floor Plan - Traditional, Carpet, Ceiling Fan(s)
Hot Water Natural Gas
Heating Hot Water
Cooling None
Flooring Hardwood
Fireplaces Number 1
Equipment Dishwasher, Disposal, Oven/Range - Gas, Washer, Dryer
Furnishings No
Fireplace Y
Window Features Bay/Bow
Appliance Dishwasher, Disposal, Oven/Range - Gas, Washer, Dryer
Heat Source Natural Gas
Laundry Washer In Unit, Dryer In Unit
Exterior
Garage Spaces 1.0
Water Access N
Accessibility None
Total Parking Spaces 1
Garage N
Building
Lot Description Rear Yard
Story 3
Foundation Other
Sewer Public Septic
Water Public
Architectural Style Federal
Level or Stories 3
Additional Building Above Grade, Below Grade
New Construction N
Schools
School District District Of Columbia Public Schools
Others
Senior Community No
Tax ID 0445//0124
Ownership Fee Simple
SqFt Source Assessor
Acceptable Financing Cash, Conventional, FHA, VA
Horse Property N
Listing Terms Cash, Conventional, FHA, VA
Financing Cash,Conventional,FHA,VA
Special Listing Condition Standard
Read Less Info
Want to know what your home might be worth? Contact us for a FREE valuation!

Our team is ready to help you sell your home for the highest possible price ASAP

Bought with Michael J Alderfer • Compass
"My job is to find and attract mastery-based agents to the office, protect the culture, and make sure everyone is happy! "
12 Terry Drive Suite 204, Newtown, Pennsylvania, 18940, United States






