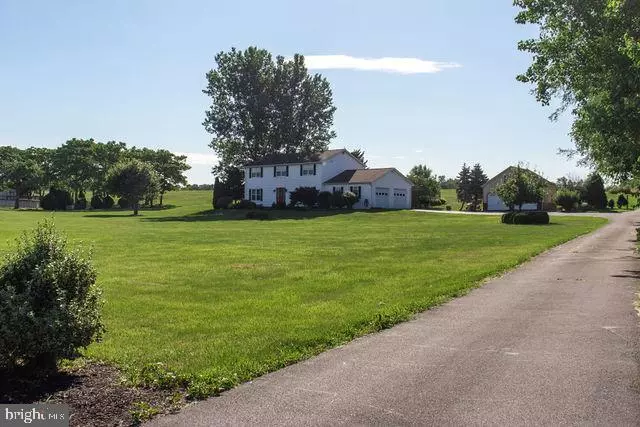$525,000
$549,000
4.4%For more information regarding the value of a property, please contact us for a free consultation.
5 Beds
3 Baths
2,576 SqFt
SOLD DATE : 08/25/2022
Key Details
Sold Price $525,000
Property Type Single Family Home
Sub Type Detached
Listing Status Sold
Purchase Type For Sale
Square Footage 2,576 sqft
Price per Sqft $203
Subdivision None Available
MLS Listing ID MDCR2008736
Sold Date 08/25/22
Style Colonial
Bedrooms 5
Full Baths 2
Half Baths 1
HOA Y/N N
Abv Grd Liv Area 2,576
Originating Board BRIGHT
Year Built 1997
Annual Tax Amount $5,619
Tax Year 2022
Lot Size 2.189 Acres
Acres 2.19
Property Description
Presenting 1585 Francis Scott Key Highway. This spacious 5 bedroom 2.5 bath colonial situated on just over 2 acres has so much to offer! Notable features include: spacious kitchen with island and stainless steel appliances, hardwood floors through out, recessed lighting, crown molding, large living room great for entertaining, replacement double pane windows, replacement slider doors, track lighting, and freshly painted bedrooms and bathrooms. The large primary bedroom features a spacious dedicated full bathroom with double sink vanity and new fixtures. The full bathroom in the hallway also features double vanity and new fixtures. Entertain on the composite deck and enjoy relaxing in the hot tub! 1585 Francis Scott Key also features a large two car attached garage and a large detached two car garage with walkup stairs to a large storage area. The seller operates a county approved small business out of the detached garage. A great opportunity for anyone looking for room to operate a small business. Conveniently located minutes from Taneytown, also easy access to Walkersville and Frederick.
Location
State MD
County Carroll
Zoning AG
Rooms
Basement Unfinished
Interior
Interior Features Crown Moldings, Floor Plan - Traditional, Kitchen - Eat-In, Kitchen - Island, Recessed Lighting, Walk-in Closet(s)
Hot Water Electric
Heating Heat Pump(s), Baseboard - Electric
Cooling Central A/C
Equipment Dishwasher, Disposal, Dryer - Electric, Oven/Range - Electric, Refrigerator, Washer, Water Heater
Fireplace N
Window Features Double Pane,Energy Efficient
Appliance Dishwasher, Disposal, Dryer - Electric, Oven/Range - Electric, Refrigerator, Washer, Water Heater
Heat Source Electric
Laundry Main Floor
Exterior
Exterior Feature Deck(s)
Parking Features Garage - Side Entry, Additional Storage Area
Garage Spaces 14.0
Water Access N
View Pasture, Scenic Vista
Accessibility None
Porch Deck(s)
Attached Garage 2
Total Parking Spaces 14
Garage Y
Building
Story 3
Foundation Block
Sewer On Site Septic
Water Well
Architectural Style Colonial
Level or Stories 3
Additional Building Above Grade, Below Grade
New Construction N
Schools
School District Carroll County Public Schools
Others
Senior Community No
Tax ID 0710005655
Ownership Fee Simple
SqFt Source Assessor
Special Listing Condition Standard
Read Less Info
Want to know what your home might be worth? Contact us for a FREE valuation!

Our team is ready to help you sell your home for the highest possible price ASAP

Bought with Jay P Cinquegrani • Berkshire Hathaway HomeServices Homesale Realty
"My job is to find and attract mastery-based agents to the office, protect the culture, and make sure everyone is happy! "
12 Terry Drive Suite 204, Newtown, Pennsylvania, 18940, United States






