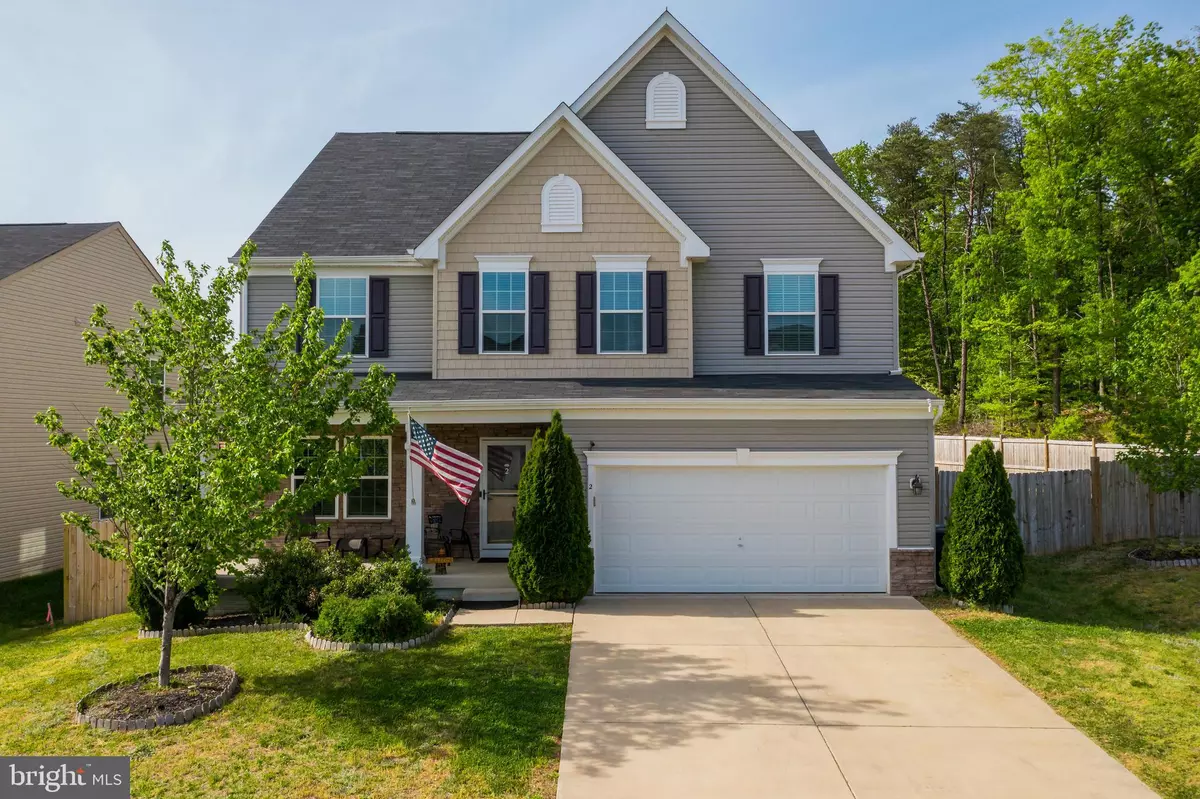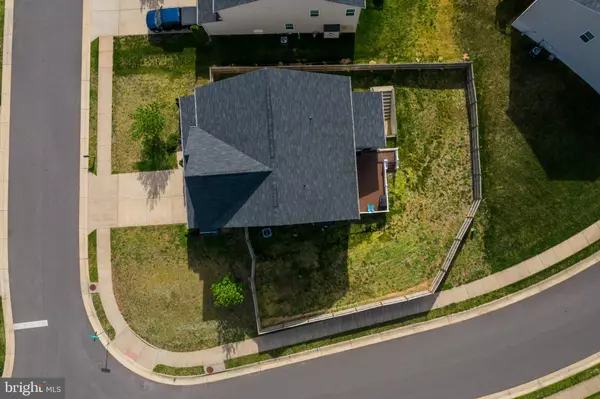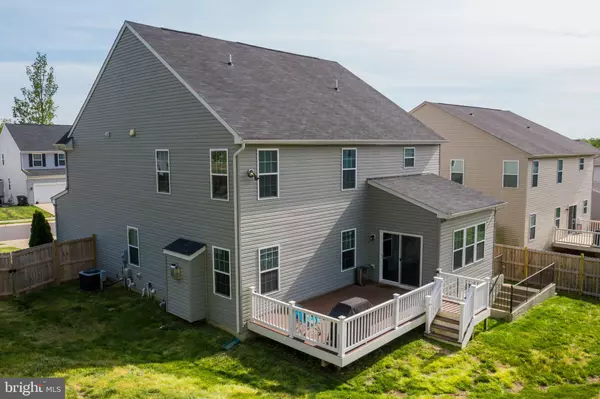$600,000
$600,000
For more information regarding the value of a property, please contact us for a free consultation.
4 Beds
5 Baths
4,403 SqFt
SOLD DATE : 06/04/2021
Key Details
Sold Price $600,000
Property Type Single Family Home
Sub Type Detached
Listing Status Sold
Purchase Type For Sale
Square Footage 4,403 sqft
Price per Sqft $136
Subdivision Brentsmill
MLS Listing ID VAST231360
Sold Date 06/04/21
Style Colonial
Bedrooms 4
Full Baths 4
Half Baths 1
HOA Fees $66/qua
HOA Y/N Y
Abv Grd Liv Area 3,249
Originating Board BRIGHT
Year Built 2013
Annual Tax Amount $4,618
Tax Year 2020
Lot Size 9,413 Sqft
Acres 0.22
Property Description
Dont miss your opportunity to own this exquisitely finished Colonial home in Stafford VA, with 4 beds and 4.5 baths across 4,403 sqft. Inside, there is plenty of character throughout, with hidden gems like a large Loft upstairs, two additional bedrooms in the basement NTC and two laundry rooms conveniently located on the upper level and also in the basement. The main floor features a charming and spacious formal living room, office and an elegant dining area. Updated kitchen features granite countertops, tons of cabinets and a massive pantry for storage. In the basement you will find an expansive basement perfect for recreation and entertainment. Exit from the basement into the backyard which offers a fully fenced backyard perfect for your kids and pets. Agents, please encourage your clients to submit their best offer the first time to avoid missing out on a chance to own this home. Currently tenant occupied and tenant has agreed to vacate before closing. Own this home for $40k - $60k less than the competition!
Location
State VA
County Stafford
Zoning R1
Rooms
Basement Full, Fully Finished
Interior
Hot Water Natural Gas
Heating Forced Air
Cooling Central A/C
Fireplaces Number 1
Equipment Built-In Microwave, Built-In Range, Dishwasher, Disposal, Refrigerator
Furnishings No
Fireplace Y
Appliance Built-In Microwave, Built-In Range, Dishwasher, Disposal, Refrigerator
Heat Source Natural Gas
Laundry Upper Floor, Basement
Exterior
Exterior Feature Deck(s)
Parking Features Garage - Front Entry, Garage Door Opener, Inside Access
Garage Spaces 2.0
Fence Fully
Utilities Available Electric Available, Cable TV Available, Natural Gas Available, Water Available
Water Access N
Accessibility None
Porch Deck(s)
Attached Garage 2
Total Parking Spaces 2
Garage Y
Building
Story 3
Sewer Public Sewer
Water Public
Architectural Style Colonial
Level or Stories 3
Additional Building Above Grade, Below Grade
New Construction N
Schools
Elementary Schools Widewater
Middle Schools Shirely C. Heim
High Schools Brooke Point
School District Stafford County Public Schools
Others
Pets Allowed Y
Senior Community No
Tax ID 21-X-3- -14
Ownership Fee Simple
SqFt Source Assessor
Acceptable Financing Cash, Contract, Conventional, Other
Horse Property N
Listing Terms Cash, Contract, Conventional, Other
Financing Cash,Contract,Conventional,Other
Special Listing Condition Standard
Pets Allowed No Pet Restrictions
Read Less Info
Want to know what your home might be worth? Contact us for a FREE valuation!

Our team is ready to help you sell your home for the highest possible price ASAP

Bought with Julie A Sapone • Keller Williams Fairfax Gateway
"My job is to find and attract mastery-based agents to the office, protect the culture, and make sure everyone is happy! "
12 Terry Drive Suite 204, Newtown, Pennsylvania, 18940, United States






