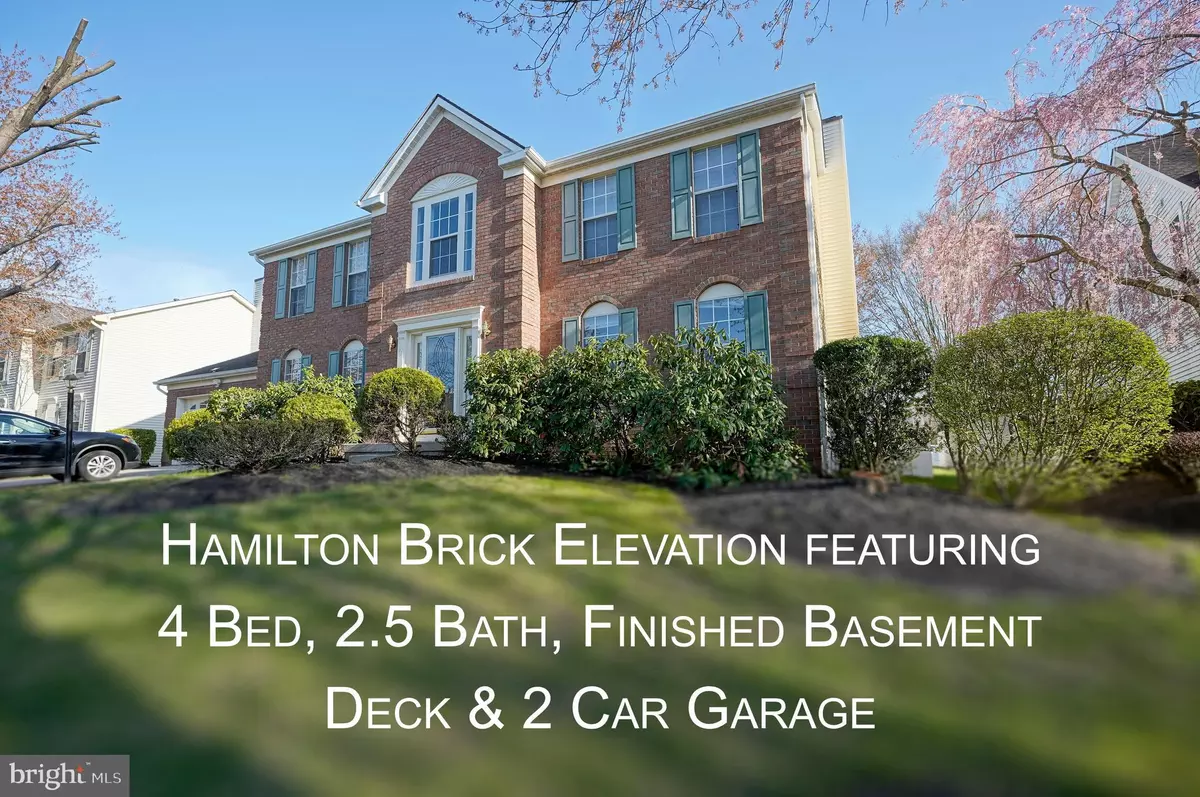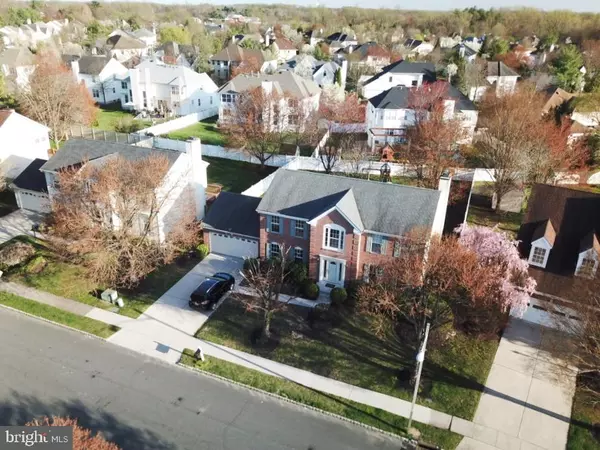$520,000
$515,000
1.0%For more information regarding the value of a property, please contact us for a free consultation.
4 Beds
3 Baths
2,392 SqFt
SOLD DATE : 06/30/2021
Key Details
Sold Price $520,000
Property Type Single Family Home
Sub Type Detached
Listing Status Sold
Purchase Type For Sale
Square Footage 2,392 sqft
Price per Sqft $217
Subdivision Lucerne
MLS Listing ID NJCD417090
Sold Date 06/30/21
Style Colonial
Bedrooms 4
Full Baths 2
Half Baths 1
HOA Y/N N
Abv Grd Liv Area 2,392
Originating Board BRIGHT
Year Built 1993
Annual Tax Amount $17,038
Tax Year 2020
Lot Size 0.253 Acres
Acres 0.25
Lot Dimensions 80.00 x 138.00
Property Description
Rare find in one of the finest communities of Cherry Hill East!!! This beautiful brick front Hamilton model is completely move-in ready for its new owners. Beautiful curb appeal and freshly painted interiors with neutral colors! This colonial home features 4 bedrooms, 2.5 bath, spacious kitchen with newly tiled floors offering breakfast room, pantry, back splash & granite counter tops which opens up to a family room with a custom mantle and a wood burning fireplace for a warm winter. Adjacent to the family room, you will find the most relaxing four seasons room, which is at the heart of this home. It overlooks a freshly stained deck and your private fenced-in spacious backyard with a children's swing and slide set. And yes, there are not many of these similar yards in this neighborhood!!! Upstairs you will find the Master suite with hardwood flooring and a fully renovated full bath. The home also features three other spacious bedrooms with ample closet space. Basement is finished with a drainage system as well!!! This home checks off all that a home buyer is looking for. All of the above with the finest school system close to 295, PA Bridges, the NJ Turnpike, Shopping Malls, and you name it. Hurry, before it is too late in this spring market!! Home faces North & North East Direction
Location
State NJ
County Camden
Area Cherry Hill Twp (20409)
Zoning RES
Rooms
Other Rooms Living Room, Dining Room, Primary Bedroom, Bedroom 2, Bedroom 3, Bedroom 4, Kitchen, Family Room, Sun/Florida Room, Laundry
Basement Fully Finished, Drainage System
Interior
Interior Features Breakfast Area, Ceiling Fan(s), Family Room Off Kitchen, Floor Plan - Open, Formal/Separate Dining Room, Kitchen - Eat-In, Kitchen - Island, Pantry, Recessed Lighting, Stall Shower, Tub Shower, Upgraded Countertops, Walk-in Closet(s)
Hot Water Natural Gas
Heating Central
Cooling Central A/C
Flooring Ceramic Tile, Hardwood, Carpet
Fireplaces Number 1
Fireplaces Type Wood
Fireplace Y
Heat Source Natural Gas
Exterior
Parking Features Garage - Front Entry, Garage Door Opener, Inside Access
Garage Spaces 6.0
Water Access N
Accessibility None
Attached Garage 2
Total Parking Spaces 6
Garage Y
Building
Story 2
Foundation Concrete Perimeter
Sewer Public Sewer
Water Public
Architectural Style Colonial
Level or Stories 2
Additional Building Above Grade, Below Grade
Structure Type 9'+ Ceilings
New Construction N
Schools
Elementary Schools James Johnson E.S.
Middle Schools Beck
High Schools Cherry Hill High - East
School District Cherry Hill Township Public Schools
Others
Senior Community No
Tax ID 09-00437 07-00011
Ownership Fee Simple
SqFt Source Assessor
Acceptable Financing Cash, Conventional, FHA, VA
Horse Property N
Listing Terms Cash, Conventional, FHA, VA
Financing Cash,Conventional,FHA,VA
Special Listing Condition Standard
Read Less Info
Want to know what your home might be worth? Contact us for a FREE valuation!

Our team is ready to help you sell your home for the highest possible price ASAP

Bought with Catraona Huang • Garden Realty of Haddonfield, LLC
"My job is to find and attract mastery-based agents to the office, protect the culture, and make sure everyone is happy! "
12 Terry Drive Suite 204, Newtown, Pennsylvania, 18940, United States






