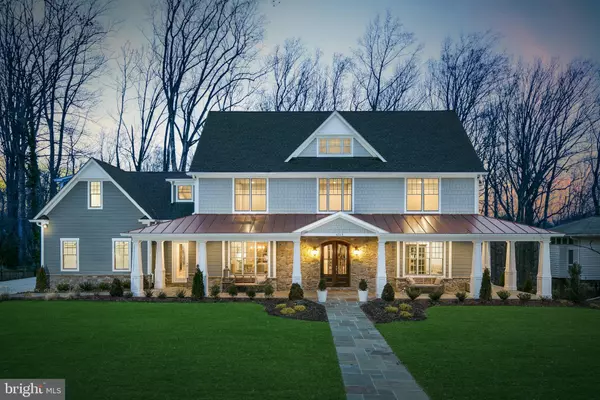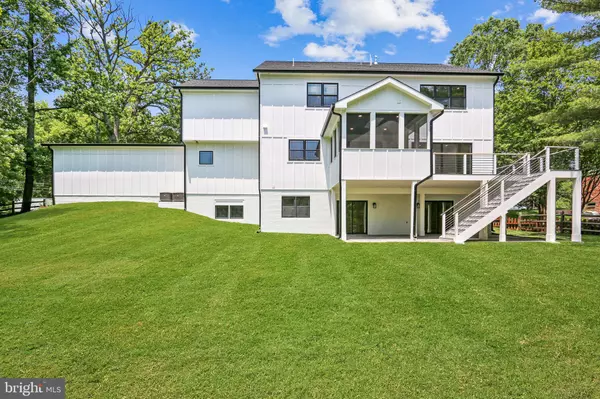$2,450,000
$2,450,000
For more information regarding the value of a property, please contact us for a free consultation.
6 Beds
8 Baths
8,160 SqFt
SOLD DATE : 10/21/2022
Key Details
Sold Price $2,450,000
Property Type Single Family Home
Sub Type Detached
Listing Status Sold
Purchase Type For Sale
Square Footage 8,160 sqft
Price per Sqft $300
Subdivision Luxmanor
MLS Listing ID MDMC717256
Sold Date 10/21/22
Style Craftsman
Bedrooms 6
Full Baths 6
Half Baths 2
HOA Y/N N
Abv Grd Liv Area 5,620
Originating Board BRIGHT
Year Built 2021
Annual Tax Amount $7,542
Tax Year 2021
Lot Size 0.582 Acres
Acres 0.58
Property Description
AMAZING VALUE FOR LUXURIOUS CONTEMPORARY NEW CONSTRUCTION IN LUXMANOR. No Expense Spared. Premium Grade Energy Efficient PELLA Windows, Solid Core Energy Efficient Doors, HardiPlank Architectural Shingles, Heated Floors in ALL Bathrooms, NEST Thermostat, NEST Door Bell w/Security Camera, Dual Zone High-efficiency HVAC, LED Recessed Lights, Ten Foot Ceilings, Custom Moldings & More! Designer Chef's Kitchen with Calacatta Gold Quartz Countertops, Thermador Stainless Appliances, Master Chef 48" Range, Custom Cabinets. Family Room with Fireplace and Coffered Ceiling Off Kitchen. Butler's Pantry, Formal Dining Room, Mud Room & Office on Main Level. Amazing Master Suite with Relaxing Spa-like Master Bath featuring Grohe Faucets and Smart Shower. Hardwood Floors Throughout. Private Backyard. Large Deck with Outdoor Lighting Package and Screened Porch. Huge Fully Finished Lower Level with Rec Room w/Wet Bar, Wine Cellar, Theater Room, Bedroom, Full Bath. Minutes from Downtown Bethesda, Pike & Rose, I-270 & I-495. Top Rated MOCO Schools. Don't Miss!
Location
State MD
County Montgomery
Zoning RESIDENTIAL
Rooms
Basement Fully Finished, Walkout Level
Main Level Bedrooms 1
Interior
Interior Features Breakfast Area, Built-Ins, Butlers Pantry, Crown Moldings, Family Room Off Kitchen, Floor Plan - Open, Kitchen - Eat-In, Kitchen - Gourmet, Kitchen - Island, Primary Bath(s), Pantry, Recessed Lighting, Wainscotting, Wood Floors
Hot Water Natural Gas
Heating Central, Zoned
Cooling Central A/C, Zoned
Flooring Hardwood
Fireplaces Number 1
Equipment Built-In Microwave, Built-In Range, Dishwasher, Disposal, Icemaker, Range Hood, Refrigerator, Stainless Steel Appliances, Washer
Fireplace Y
Appliance Built-In Microwave, Built-In Range, Dishwasher, Disposal, Icemaker, Range Hood, Refrigerator, Stainless Steel Appliances, Washer
Heat Source Natural Gas
Exterior
Exterior Feature Deck(s), Porch(es), Screened
Parking Features Garage - Front Entry
Garage Spaces 3.0
Water Access N
Roof Type Architectural Shingle
Accessibility None
Porch Deck(s), Porch(es), Screened
Attached Garage 3
Total Parking Spaces 3
Garage Y
Building
Story 3
Sewer Public Sewer
Water Public
Architectural Style Craftsman
Level or Stories 3
Additional Building Above Grade, Below Grade
Structure Type High
New Construction Y
Schools
Elementary Schools Luxmanor
Middle Schools Tilden
High Schools Walter Johnson
School District Montgomery County Public Schools
Others
Senior Community No
Tax ID 160400085195
Ownership Fee Simple
SqFt Source Assessor
Special Listing Condition Standard
Read Less Info
Want to know what your home might be worth? Contact us for a FREE valuation!

Our team is ready to help you sell your home for the highest possible price ASAP

Bought with Leslie C Friedson • Compass
"My job is to find and attract mastery-based agents to the office, protect the culture, and make sure everyone is happy! "
12 Terry Drive Suite 204, Newtown, Pennsylvania, 18940, United States






