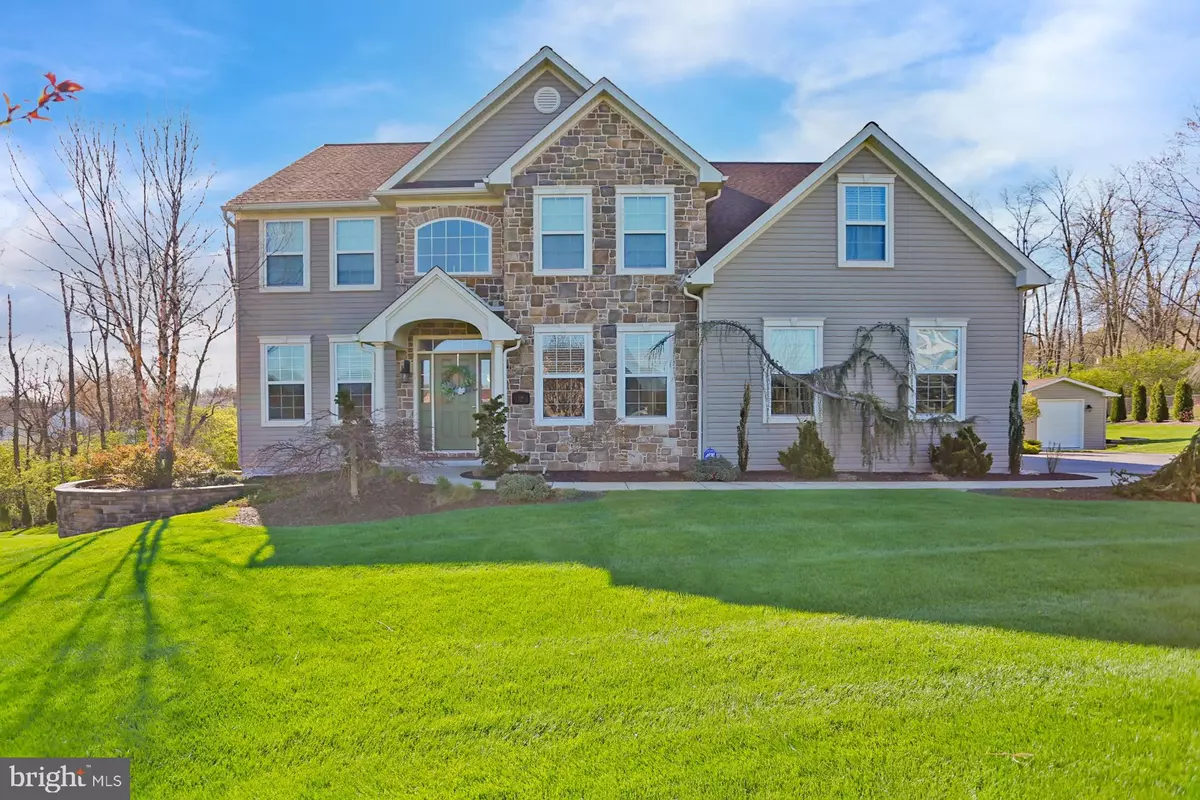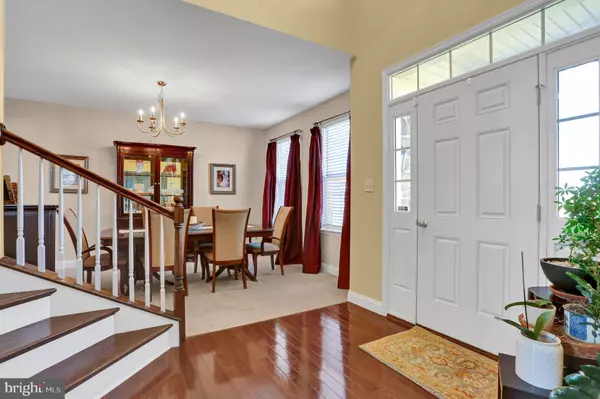$599,900
$599,900
For more information regarding the value of a property, please contact us for a free consultation.
5 Beds
4 Baths
4,324 SqFt
SOLD DATE : 06/30/2022
Key Details
Sold Price $599,900
Property Type Single Family Home
Sub Type Detached
Listing Status Sold
Purchase Type For Sale
Square Footage 4,324 sqft
Price per Sqft $138
Subdivision Wheatfield Run
MLS Listing ID PABK2014718
Sold Date 06/30/22
Style Colonial
Bedrooms 5
Full Baths 3
Half Baths 1
HOA Y/N N
Abv Grd Liv Area 4,324
Originating Board BRIGHT
Year Built 2011
Annual Tax Amount $10,399
Tax Year 2022
Lot Size 0.710 Acres
Acres 0.71
Lot Dimensions 0.00 x 0.00
Property Description
Welcome to 114 Herington Drive in the highly desirable Wheatfield Run neighborhood! This lovely home in the Wilson School District sits on .71 acres and offers a fabulous floor plan with 4,228 square feet, 5 bedrooms, formal dining room, TWO gas fireplaces, separate office, TWO covered decks, finished basement with tons of living space (including a separate kitchenette!), and much more. Enter through the center hall 2-story entrance with views of a double stair case and catwalk and continue through the first floor. The main level features a two-story open family room, separate living and dining rooms, first floor office tucked away off the family room, eat-in kitchen, and large covered deck overlooking the rear yard and garden. Head upstairs to the second floor where you will find a generous primary suite complete with a walk-in closet and full bathroom with soaking tub and large tile shower. Three additional bedrooms, laundry room and full bath complete the second floor. Head down to the newly finished walk-out basement where you will not be disappointed! Tons of natural light from the new windows and sliding door highlight this space along with separate modern kitchenette with new cabinets and quartz countertops, living room w/ fireplace, bedroom suite w/ full bathroom, separate play room and a separate unfinished space for mechanicals and storage. This space is perfect for in law quarters! You cant forget about the back yard, beautiful fenced-in raised bed garden and separate detached garage/workshop with a covered deck! This home has tons of space for many lifestyles!
Location
State PA
County Berks
Area Spring Twp (10280)
Zoning RES
Rooms
Other Rooms Living Room, Dining Room, Primary Bedroom, Bedroom 2, Bedroom 3, Bedroom 5, Kitchen, Family Room, Bedroom 1, In-Law/auPair/Suite, Other, Bathroom 3, Attic, Bonus Room
Basement Full
Interior
Interior Features Primary Bath(s), Kitchen - Island, Butlers Pantry, WhirlPool/HotTub, Stall Shower, Dining Area
Hot Water Natural Gas
Heating Forced Air
Cooling Central A/C
Flooring Wood, Fully Carpeted, Vinyl, Tile/Brick
Fireplaces Number 1
Fireplaces Type Gas/Propane
Equipment Oven - Self Cleaning, Dishwasher, Disposal
Fireplace Y
Appliance Oven - Self Cleaning, Dishwasher, Disposal
Heat Source Natural Gas
Laundry Main Floor
Exterior
Exterior Feature Porch(es)
Parking Features Inside Access, Oversized
Garage Spaces 2.0
Utilities Available Cable TV
Water Access N
Roof Type Shingle
Accessibility None
Porch Porch(es)
Attached Garage 2
Total Parking Spaces 2
Garage Y
Building
Lot Description Irregular, Sloping, Open, Trees/Wooded
Story 2
Foundation Concrete Perimeter
Sewer Public Sewer
Water Public
Architectural Style Colonial
Level or Stories 2
Additional Building Above Grade, Below Grade
Structure Type 9'+ Ceilings,High
New Construction N
Schools
School District Wilson
Others
Senior Community No
Tax ID 80-4385-14-34-0069
Ownership Fee Simple
SqFt Source Estimated
Acceptable Financing Conventional, Cash
Listing Terms Conventional, Cash
Financing Conventional,Cash
Special Listing Condition Standard
Read Less Info
Want to know what your home might be worth? Contact us for a FREE valuation!

Our team is ready to help you sell your home for the highest possible price ASAP

Bought with Katrina Janine Bojako • Coldwell Banker Realty
"My job is to find and attract mastery-based agents to the office, protect the culture, and make sure everyone is happy! "
12 Terry Drive Suite 204, Newtown, Pennsylvania, 18940, United States






