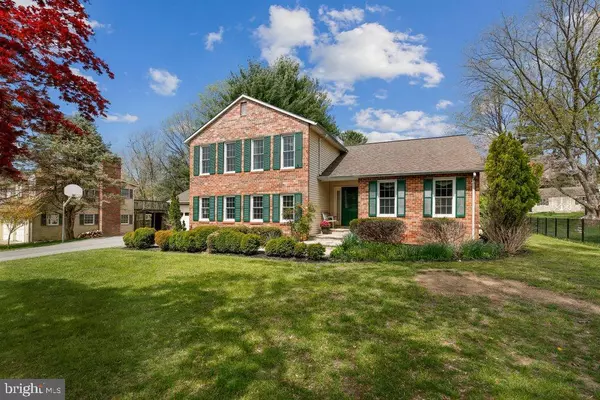$745,000
$750,000
0.7%For more information regarding the value of a property, please contact us for a free consultation.
4 Beds
4 Baths
3,402 SqFt
SOLD DATE : 06/17/2022
Key Details
Sold Price $745,000
Property Type Single Family Home
Sub Type Detached
Listing Status Sold
Purchase Type For Sale
Square Footage 3,402 sqft
Price per Sqft $218
Subdivision Chateau Valley
MLS Listing ID MDHW2014114
Sold Date 06/17/22
Style Split Level
Bedrooms 4
Full Baths 2
Half Baths 2
HOA Y/N N
Abv Grd Liv Area 2,602
Originating Board BRIGHT
Year Built 1980
Annual Tax Amount $8,646
Tax Year 2022
Lot Size 0.607 Acres
Acres 0.61
Property Description
Wonderful 4 bedroom, 2 full bath, 2 half bath home set on .61 of an acre, in sought after Chateau Valley! Features include: Beautiful stone walkway in the front and also around the back of the home, irrigation system, sunken living room, separate dining room, eat-in kitchen with granite countertops, new sink, and under cabinet lights. family room off of the kitchen with new carpeting, ceiling fan & wood-burning fireplace. You will marvel at the gorgeous all glass, 400 square foot sunroom with radiant floors and vaulted ceiling right off of the family room. From there you can admire the stone patio, large Trex deck and huge backyard with 2-sheds and fenced garden. Back inside, past the family room is a 25' X 28' game room, music room, home gym, home office, in-law suite, whichever you prefer. It also has the convenience of a completely separate entrance. Upstairs you'll find the 4 bedrooms and 2 full baths. Two of the bedrooms have been freshly painted and all 4 bedrooms have ceiling fans. The primary bedroom has a walk-in closet & en-suite bathroom. The lower level is finished and has space for a home office, 2nd family room, large storage room, additional storage closets and an updated half bath as well. 2022 ROOF, only FOUR months old, extra deep 2-car garage and the garage doors were replaced TWO weeks ago, the windows have been replaced, shutters out front are freshly painted too! All of this and the location can't be beat, you can easily go right over to Centennial Park, close to restaurants, shopping and easy location for commuters. Centennial High School District! Check out the virtual tour!
Location
State MD
County Howard
Zoning R20
Rooms
Basement Fully Finished, Connecting Stairway, Heated, Improved, Interior Access
Interior
Interior Features Breakfast Area, Carpet, Ceiling Fan(s), Combination Dining/Living, Dining Area, Family Room Off Kitchen, Formal/Separate Dining Room, Kitchen - Eat-In, Primary Bath(s), Upgraded Countertops, Walk-in Closet(s)
Hot Water Electric
Heating Heat Pump(s)
Cooling Central A/C, Ceiling Fan(s)
Fireplaces Number 1
Fireplaces Type Fireplace - Glass Doors, Wood, Mantel(s)
Equipment Dishwasher, Stove, Refrigerator, Icemaker, Washer, Dryer, Exhaust Fan, Disposal
Fireplace Y
Window Features Replacement
Appliance Dishwasher, Stove, Refrigerator, Icemaker, Washer, Dryer, Exhaust Fan, Disposal
Heat Source Electric
Exterior
Exterior Feature Patio(s), Porch(es), Enclosed, Deck(s)
Parking Features Garage - Front Entry, Garage Door Opener, Oversized
Garage Spaces 8.0
Water Access N
View Garden/Lawn, Trees/Woods
Roof Type Architectural Shingle
Accessibility None
Porch Patio(s), Porch(es), Enclosed, Deck(s)
Attached Garage 2
Total Parking Spaces 8
Garage Y
Building
Lot Description Front Yard, No Thru Street, Private, Rear Yard, SideYard(s), Trees/Wooded
Story 3
Foundation Other
Sewer Public Sewer
Water Public
Architectural Style Split Level
Level or Stories 3
Additional Building Above Grade, Below Grade
New Construction N
Schools
Elementary Schools Centennial Lane
Middle Schools Burleigh Manor
High Schools Centennial
School District Howard County Public School System
Others
Senior Community No
Tax ID 1402264560
Ownership Fee Simple
SqFt Source Assessor
Special Listing Condition Standard
Read Less Info
Want to know what your home might be worth? Contact us for a FREE valuation!

Our team is ready to help you sell your home for the highest possible price ASAP

Bought with Charlotte Savoy • Keller Williams Integrity
"My job is to find and attract mastery-based agents to the office, protect the culture, and make sure everyone is happy! "
12 Terry Drive Suite 204, Newtown, Pennsylvania, 18940, United States






