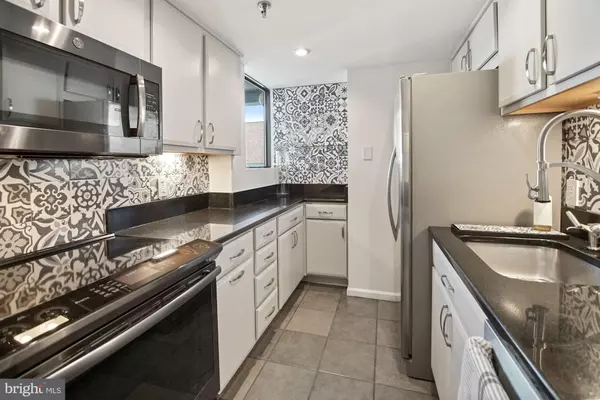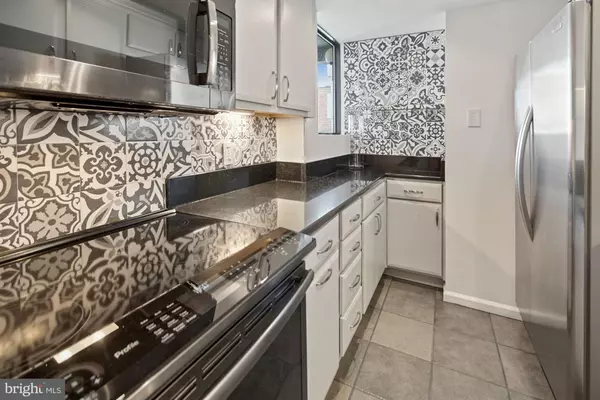$550,000
$550,000
For more information regarding the value of a property, please contact us for a free consultation.
1 Bed
1 Bath
794 SqFt
SOLD DATE : 04/23/2021
Key Details
Sold Price $550,000
Property Type Condo
Sub Type Condo/Co-op
Listing Status Sold
Purchase Type For Sale
Square Footage 794 sqft
Price per Sqft $692
Subdivision West End
MLS Listing ID DCDC513530
Sold Date 04/23/21
Style Transitional
Bedrooms 1
Full Baths 1
Condo Fees $510/mo
HOA Y/N N
Abv Grd Liv Area 794
Originating Board BRIGHT
Year Built 1989
Annual Tax Amount $5,323
Tax Year 2020
Property Description
3D walk through: http://tour.homevisit.com/view/326497 Newly renovated 1 bedroom and 1 bath condo with intelligent and gorgeous updates that make this unit live like a home. 1 assigned, garage parking space conveys. Beautiful gourmet kitchen with induction cooktop technology, smart internet connected oven, filtered water, and gorgeous Porcelanosa tile backsplash. Bathroom renovation is done in beautiful Porcelanosa tile for a chic, spa-like retreat. So many closets were added to this condo in order to make it extremely livable long term. All utilize Elfa closet organizing systems to maximize storage space and utility. Brazilian cherry hardwood floors throughout. New, smart internet connected, full size, in-unit washer and dryer. Central A/C. Spacious living room with abundant natural light from the glass wall that leads out to the large private balcony for your own urban retreat. This unit also conveys with a secure, extra storage space on the penthouse level where the building has a community rooftop deck with views for miles. Amazing location allows you to easily walk to Georgetown, GWU, Dupont, and to VA across the Key Bridge. The best in DC neighborhood amenities with parks, restaurants, grocery, gyms, and Metro all outside your door. OFFERS BY TUESDAY 3/30 AT 6PM.
Location
State DC
County Washington
Zoning RESIDENTIAL
Rooms
Main Level Bedrooms 1
Interior
Interior Features Combination Dining/Living, Recessed Lighting, Upgraded Countertops, Wood Floors, Dining Area
Hot Water Electric
Heating Forced Air
Cooling Central A/C
Flooring Hardwood
Equipment Built-In Microwave, Dishwasher, Disposal, Dryer, Exhaust Fan, Oven/Range - Electric, Refrigerator, Stainless Steel Appliances, Washer, Water Dispenser
Appliance Built-In Microwave, Dishwasher, Disposal, Dryer, Exhaust Fan, Oven/Range - Electric, Refrigerator, Stainless Steel Appliances, Washer, Water Dispenser
Heat Source Electric
Laundry Washer In Unit, Dryer In Unit
Exterior
Parking Features Garage Door Opener, Underground
Garage Spaces 1.0
Amenities Available Common Grounds, Elevator, Extra Storage, Reserved/Assigned Parking
Water Access N
Accessibility Elevator
Total Parking Spaces 1
Garage N
Building
Story 1
Unit Features Hi-Rise 9+ Floors
Sewer Public Sewer
Water Public
Architectural Style Transitional
Level or Stories 1
Additional Building Above Grade, Below Grade
New Construction N
Schools
School District District Of Columbia Public Schools
Others
HOA Fee Include Common Area Maintenance,Ext Bldg Maint,Management,Parking Fee,Reserve Funds,Sewer,Trash,Water
Senior Community No
Tax ID 0036//2201
Ownership Condominium
Security Features Fire Detection System,Intercom,Main Entrance Lock
Special Listing Condition Standard
Read Less Info
Want to know what your home might be worth? Contact us for a FREE valuation!

Our team is ready to help you sell your home for the highest possible price ASAP

Bought with Bryan G Cantio • RE/MAX Allegiance
"My job is to find and attract mastery-based agents to the office, protect the culture, and make sure everyone is happy! "
12 Terry Drive Suite 204, Newtown, Pennsylvania, 18940, United States






