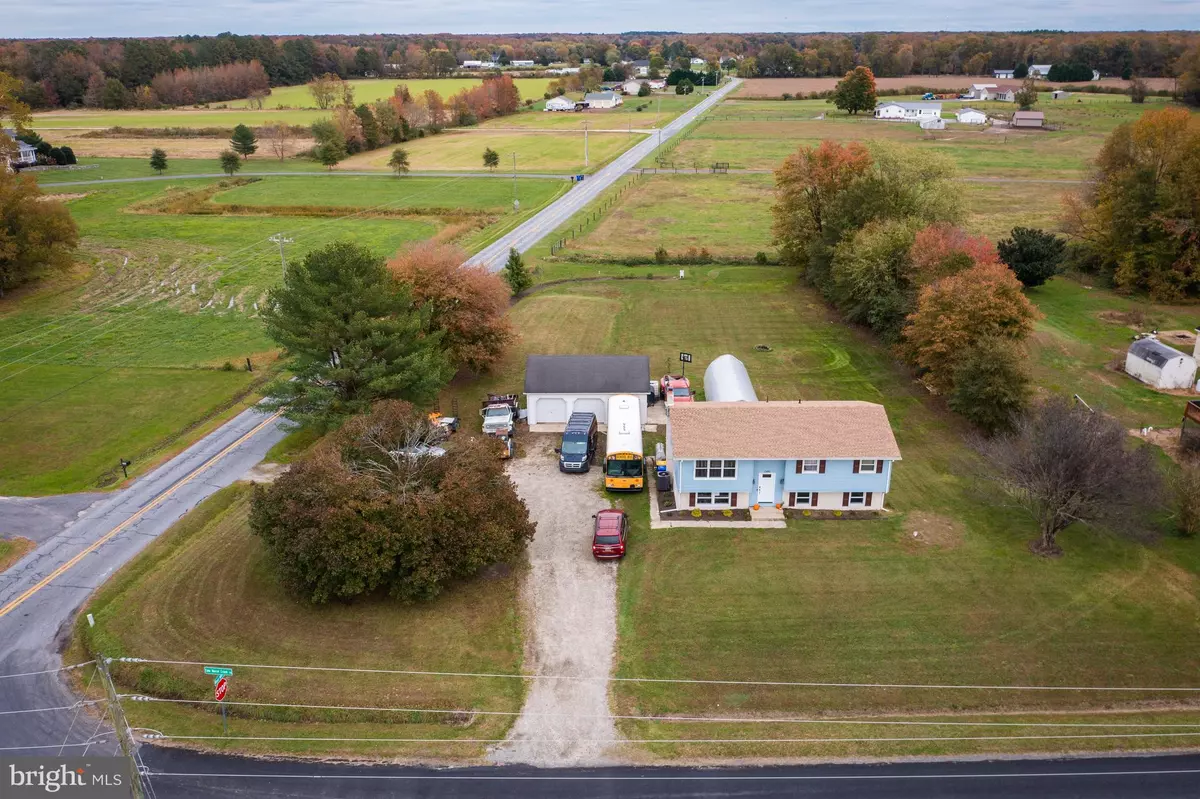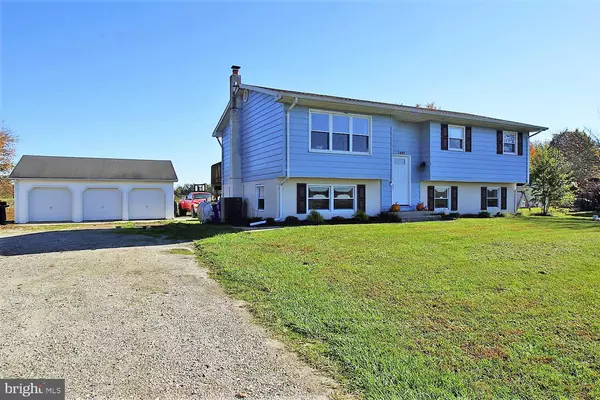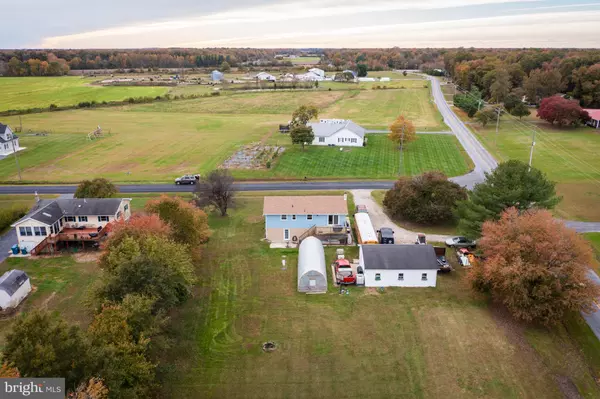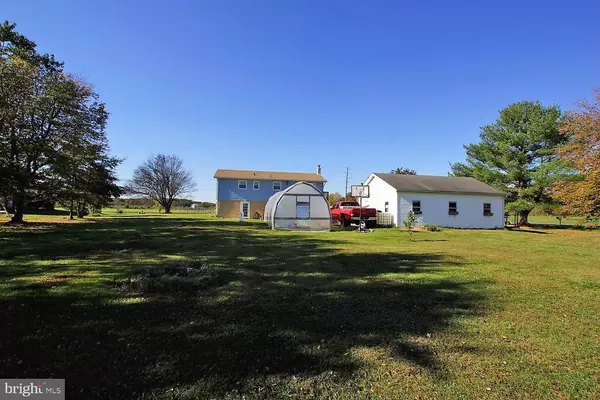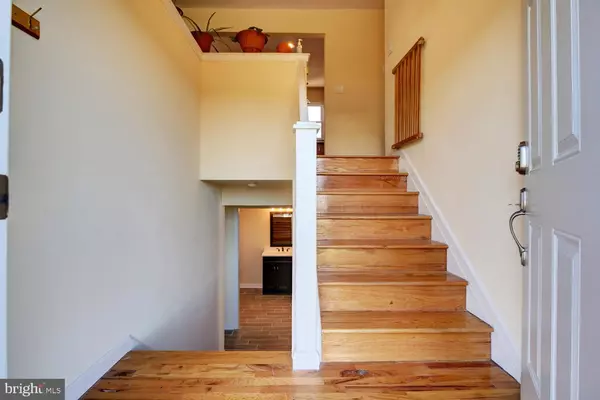$335,000
$344,500
2.8%For more information regarding the value of a property, please contact us for a free consultation.
3 Beds
2 Baths
2,188 SqFt
SOLD DATE : 01/21/2022
Key Details
Sold Price $335,000
Property Type Single Family Home
Sub Type Detached
Listing Status Sold
Purchase Type For Sale
Square Footage 2,188 sqft
Price per Sqft $153
Subdivision None Available
MLS Listing ID DEKT2004364
Sold Date 01/21/22
Style Bi-level
Bedrooms 3
Full Baths 2
HOA Y/N N
Abv Grd Liv Area 1,132
Originating Board BRIGHT
Year Built 1973
Annual Tax Amount $1,080
Tax Year 2020
Lot Size 1.120 Acres
Acres 1.12
Property Description
Welcome to your little piece of rural heaven!! Country living with modern updates and room to play!! Home offers over 2,000 sq ft of living space and has been recently remodeled and well cared for over the years. Sitting on over an acre, this spacious corner lot has no deed restrictions and a wrap around driveway for ease. This 3 bedroom home has an additional office on the lower level that could serve many purposes. Upper level boasts hardwood floors, recessed lighting and modern upgrades. The kitchen is gorgeous with black granite countertops, new backsplash, black/stainless appliances including a double oven, 42" stylish cabinetry and has an open sight line to the living and dining areas. Dining area has a sliding door to the back deck overlooking the fruit trees and pasture. Freshly painted and some smart fixtures and switches are installed as well. Main level has been recently renovated to include trendy ceramic tile floors, recessed lighting, and a show stopping bathroom with tiled walk in shower!! Family room walks out to the patio and backyard with easy access to your personal greenhouse. Greenhouse is 12x36 and is perfect for growing your own food, floral arrangements and harvesting honey from your own beehive. Bees can be rehomed if requested. Property is lined with apple, peach and pear trees as well as blackberry and elderberry bushes. Storage space is not a problem with this home with the attic floored, unfinished room in basement and tons of space in the garage. 3 bay Garage is 30x24 and has cabinetry, storage shelves, as well as a Lift and Compressor which can be left for the buyer but this space is being sold as-is. Perfect fit for a mechanic, carpenter or hobbyist!! Roof was replaced in 2020 with a new roof being put on the garage this month. Septic was replaced in 2017 with inspection happening this month. 400 ft well installed in 2020. Windows and HVAC replaced within the last 5 years. Security cameras and system negotiable through Xfinity/Comcast. Lift & Greenhouse negotiable. Located less than 10 minutes to Camden, schools, shopping and restaurants!!
Location
State DE
County Kent
Area Caesar Rodney (30803)
Zoning AR
Rooms
Basement Full, Heated, Improved, Interior Access, Outside Entrance, Sump Pump
Main Level Bedrooms 3
Interior
Interior Features Attic/House Fan, Combination Dining/Living, Combination Kitchen/Dining, Floor Plan - Open, Kitchen - Eat-In, Stall Shower, Tub Shower, Upgraded Countertops, Wood Floors
Hot Water Electric
Heating Forced Air, Heat Pump - Oil BackUp
Cooling Central A/C
Flooring Ceramic Tile, Hardwood
Equipment Built-In Range, Cooktop, Dishwasher, Dryer, Freezer, Oven - Double, Refrigerator, Stainless Steel Appliances, Washer, Water Heater
Fireplace N
Window Features Bay/Bow,Replacement,Screens
Appliance Built-In Range, Cooktop, Dishwasher, Dryer, Freezer, Oven - Double, Refrigerator, Stainless Steel Appliances, Washer, Water Heater
Heat Source Electric, Oil
Exterior
Exterior Feature Deck(s)
Parking Features Garage - Front Entry
Garage Spaces 3.0
Water Access N
View Pasture
Roof Type Architectural Shingle
Accessibility None
Porch Deck(s)
Total Parking Spaces 3
Garage Y
Building
Lot Description Cleared, Corner, Level, Not In Development, Rural
Story 2
Foundation Block
Sewer Mound System
Water Well
Architectural Style Bi-level
Level or Stories 2
Additional Building Above Grade, Below Grade
New Construction N
Schools
School District Caesar Rodney
Others
Senior Community No
Tax ID 7-00-10900-02-0100-00001
Ownership Fee Simple
SqFt Source Estimated
Security Features Exterior Cameras,Monitored,Security System,Surveillance Sys
Acceptable Financing Cash, Conventional, FHA, USDA, VA
Listing Terms Cash, Conventional, FHA, USDA, VA
Financing Cash,Conventional,FHA,USDA,VA
Special Listing Condition Standard
Read Less Info
Want to know what your home might be worth? Contact us for a FREE valuation!

Our team is ready to help you sell your home for the highest possible price ASAP

Bought with Bertrand R Ferguson • Rush Home
"My job is to find and attract mastery-based agents to the office, protect the culture, and make sure everyone is happy! "
12 Terry Drive Suite 204, Newtown, Pennsylvania, 18940, United States

