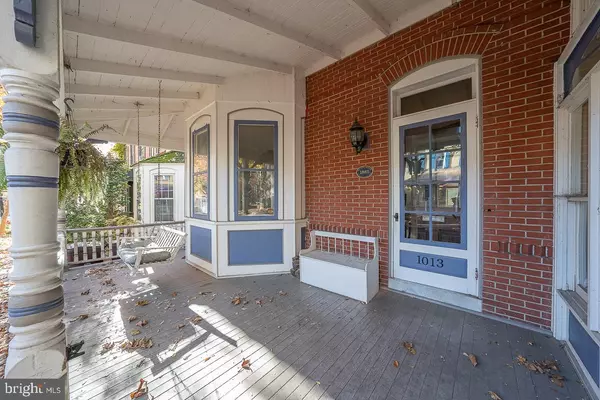$188,000
$199,900
6.0%For more information regarding the value of a property, please contact us for a free consultation.
3 Beds
2 Baths
1,475 SqFt
SOLD DATE : 02/04/2022
Key Details
Sold Price $188,000
Property Type Townhouse
Sub Type Interior Row/Townhouse
Listing Status Sold
Purchase Type For Sale
Square Footage 1,475 sqft
Price per Sqft $127
Subdivision Trinity Vicinity
MLS Listing ID DENC2010372
Sold Date 02/04/22
Style Victorian
Bedrooms 3
Full Baths 1
Half Baths 1
HOA Y/N N
Abv Grd Liv Area 1,475
Originating Board BRIGHT
Year Built 1880
Annual Tax Amount $4,102
Tax Year 2021
Lot Size 1,307 Sqft
Acres 0.03
Lot Dimensions 23.00 x 60.00
Property Description
Cash or Conventional please. Solid row home perched in the historic Trinity Vicinity neighborhood of Downtown Wilmington. Built in 1885, this truly rare find boasts all sorts of possibilities for the next owner. Along with a lovely outdoor covered porch, it features a large living room with a bow window, nine-foot ceilings, hardwood floors, an updated kitchen with new countertops & appliances and offers great storage. There is a formal Dining Room for family gatherings as well as a modern 1/2 bath on the main floor. Upstairs there are 3 good size bedrooms with large closets and an updated full bathroom with a pedestal sink & clawfoot tub to share. New front porch roof (2009), many updates throughout with both kitchen & bathroom fixtures. Lower level has a full basement with laundry. Outdoor space offers a deck and great privacy. Located very close to Cool Springs Park (with trails, fields, and playground), 5 minutes from Wilmington Riverfront area (restaurants, river walkway, movie theatre, etc), and easy access to I-95 & the Amtrak Station. Get ready to be charmed by the cobblestone streets of Trinity Vicinity. Agent: Cash or conventional buyers only please
Location
State DE
County New Castle
Area Wilmington (30906)
Zoning 26R-3
Rooms
Other Rooms Living Room, Dining Room, Bedroom 2, Kitchen, Basement, Bedroom 1, Bathroom 3
Basement Unfinished, Interior Access
Interior
Interior Features Built-Ins, Ceiling Fan(s), Dining Area, Formal/Separate Dining Room, Kitchen - Efficiency, Tub Shower, Upgraded Countertops, Wood Floors
Hot Water Natural Gas
Heating Forced Air
Cooling Central A/C
Equipment Built-In Microwave, Dishwasher, Dryer, Oven/Range - Gas, Refrigerator, Washer
Furnishings No
Fireplace N
Window Features Bay/Bow
Appliance Built-In Microwave, Dishwasher, Dryer, Oven/Range - Gas, Refrigerator, Washer
Heat Source Natural Gas
Laundry Basement
Exterior
Exterior Feature Deck(s), Porch(es), Roof
Fence Wood
Utilities Available None, Other
Water Access N
View Street
Roof Type Flat,Rubber
Street Surface Other
Accessibility None
Porch Deck(s), Porch(es), Roof
Road Frontage City/County
Garage N
Building
Lot Description Interior, Secluded
Story 2
Foundation Other
Sewer Public Sewer
Water Public
Architectural Style Victorian
Level or Stories 2
Additional Building Above Grade, Below Grade
New Construction N
Schools
School District Christina
Others
Pets Allowed Y
Senior Community No
Tax ID 26-028.10-038
Ownership Fee Simple
SqFt Source Assessor
Acceptable Financing Cash, Conventional
Horse Property N
Listing Terms Cash, Conventional
Financing Cash,Conventional
Special Listing Condition Standard
Pets Allowed No Pet Restrictions
Read Less Info
Want to know what your home might be worth? Contact us for a FREE valuation!

Our team is ready to help you sell your home for the highest possible price ASAP

Bought with Patrick D Lorenz • Patterson-Schwartz - Greenville
"My job is to find and attract mastery-based agents to the office, protect the culture, and make sure everyone is happy! "
12 Terry Drive Suite 204, Newtown, Pennsylvania, 18940, United States






