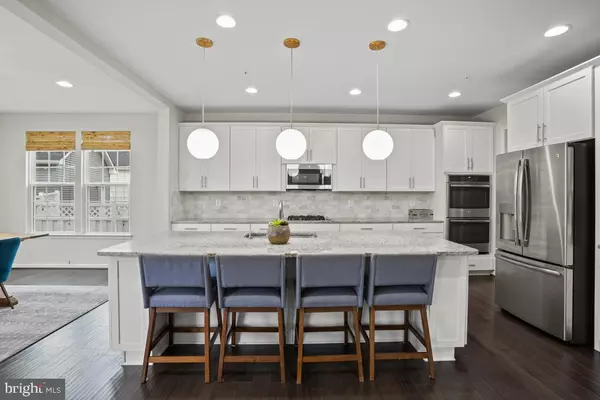$680,000
$685,400
0.8%For more information regarding the value of a property, please contact us for a free consultation.
5 Beds
6 Baths
5,022 SqFt
SOLD DATE : 01/04/2021
Key Details
Sold Price $680,000
Property Type Single Family Home
Sub Type Detached
Listing Status Sold
Purchase Type For Sale
Square Footage 5,022 sqft
Price per Sqft $135
Subdivision Landsdale
MLS Listing ID MDFR268414
Sold Date 01/04/21
Style Colonial
Bedrooms 5
Full Baths 5
Half Baths 1
HOA Fees $96/mo
HOA Y/N Y
Abv Grd Liv Area 3,952
Originating Board BRIGHT
Year Built 2017
Annual Tax Amount $6,916
Tax Year 2020
Lot Size 5,431 Sqft
Acres 0.12
Property Description
MODERN LUXURY AT ITS FINEST. 5600 Total Square Feet! The LARGEST home in the area on the market by far! This 5 bedroom, 5.5 bathroom home is among the largest in the Landsdale community. PAID OFF SOLAR PANELS makes this home green and lowers monthly utility costs. EVERY UPGRADE IMAGINABLE has been added to this home. This main level features a gourmet kitchen with white shaker style cabinetry, granite countertops, stainless steel appliances and expansive cabinet storage and counter space. As you enter the home you are greeted by a grand staircase with hardwood floors and cast iron railings. The hard wood floors continue throughout the entirety of the main level and continue to the upstairs hallway. A formal living room is to the left, and a formal dining room to the right, with a butlers pantry connecting it to the kitchen. As you enter you pass by a main level office with french doors into the main living space you are greeted by an incredibly large open concept entertaining area, with your gourmet kitchen and day room. The 2nd level features an expansive master bedroom with upgraded master bathroom with tub, shower and 2 vanities, his and hers walk in closets. An additional ensuite bed/bath combo is also found on this floor with an additional 2 bedrooms and another bathroom. The 4th level includes an amazing loft space, 5th bedroom and 5th full bathroom. Upgrades in this home include expanded gourmet kitchen, 3 story bump out, additional 4th story loft, bedroom and bathroom, additional ensuite bathroom, hardwood floors throughout the main level, cast iron railings, whole house speaker system, expanded master bathroom. This community also has no FFBC/Private Utility charges, and no CDA tax like neighboring Urbana. This is the home you have been waiting for.
Location
State MD
County Frederick
Zoning R
Rooms
Basement Fully Finished
Interior
Hot Water Natural Gas
Heating Forced Air
Cooling Central A/C
Fireplaces Number 1
Heat Source Natural Gas
Exterior
Parking Features Additional Storage Area, Garage Door Opener
Garage Spaces 3.0
Utilities Available Cable TV, Natural Gas Available
Amenities Available Club House, Pool - Outdoor
Water Access N
Roof Type Asphalt
Accessibility None
Total Parking Spaces 3
Garage Y
Building
Story 4
Sewer Public Sewer
Water Public
Architectural Style Colonial
Level or Stories 4
Additional Building Above Grade, Below Grade
New Construction N
Schools
Elementary Schools Green Valley
Middle Schools Windsor Knolls
High Schools Urbana
School District Frederick County Public Schools
Others
Senior Community No
Tax ID 1109593955
Ownership Fee Simple
SqFt Source Assessor
Acceptable Financing Cash, Conventional, FHA, FNMA, USDA, VA
Listing Terms Cash, Conventional, FHA, FNMA, USDA, VA
Financing Cash,Conventional,FHA,FNMA,USDA,VA
Special Listing Condition Standard
Read Less Info
Want to know what your home might be worth? Contact us for a FREE valuation!

Our team is ready to help you sell your home for the highest possible price ASAP

Bought with Hanne Novotny • EXP Realty, LLC
"My job is to find and attract mastery-based agents to the office, protect the culture, and make sure everyone is happy! "
12 Terry Drive Suite 204, Newtown, Pennsylvania, 18940, United States






