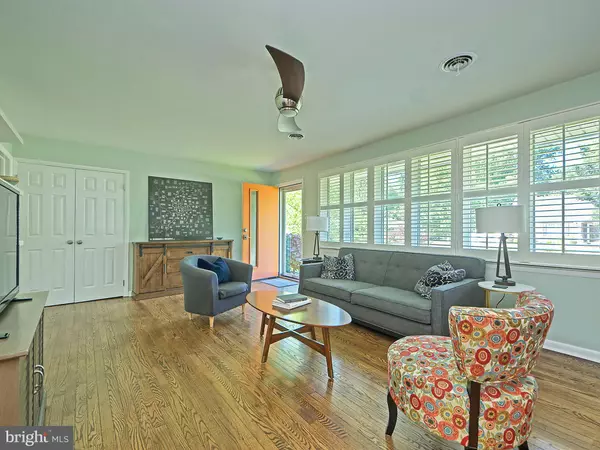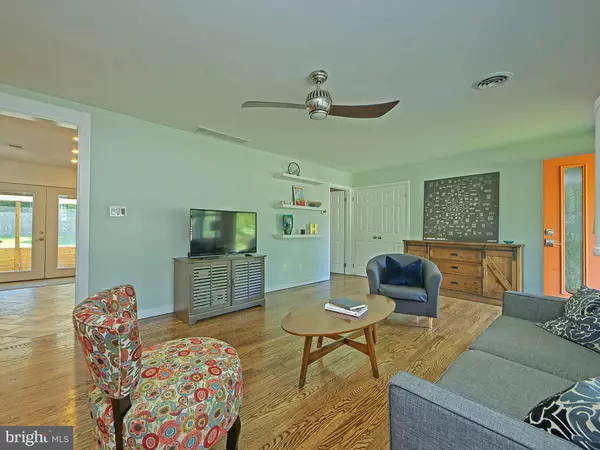$425,000
$385,000
10.4%For more information regarding the value of a property, please contact us for a free consultation.
3 Beds
2 Baths
1,450 SqFt
SOLD DATE : 08/27/2021
Key Details
Sold Price $425,000
Property Type Single Family Home
Sub Type Detached
Listing Status Sold
Purchase Type For Sale
Square Footage 1,450 sqft
Price per Sqft $293
Subdivision Shipley Heights
MLS Listing ID DENC2000838
Sold Date 08/27/21
Style Ranch/Rambler
Bedrooms 3
Full Baths 2
HOA Fees $3/ann
HOA Y/N Y
Abv Grd Liv Area 1,450
Originating Board BRIGHT
Year Built 1956
Annual Tax Amount $2,682
Tax Year 2020
Lot Size 0.320 Acres
Acres 0.32
Lot Dimensions 100.00 x 140.00
Property Description
Beautifully updated Shipley Heights ranch with mid-century modern flare and a dream kitchen! Natural light filters through plantation shutters in the living room, which features a gas fireplace with painted brick surround. Hardwood floors continue from the living room to the dining room complete with a wine bar alcove. The open kitchen boasts a large granite-topped center island, painted cabinetry, and herringbone tile floor - gorgeous! Off the kitchen is access to the screened porch and rear yard - perfect for indoor/outdoor dining and entertaining. Hardwood floors continue in the three bedrooms, including the master with updated private full bath. There is a second full bath off the hallway. The fenced rear yard includes a patio and storage shed and provides plenty of space for outdoor pursuits! The oversized, attached, two-car garage provides extra work and storage space and is heated! This house is truly turnkey - the roof was replaced in 2014, gutters and downspouts replaced 2021, and the HVAC and water heater were replaced in 2015! Move right in and enjoy the convenience of North Wilmington living!
Location
State DE
County New Castle
Area Brandywine (30901)
Zoning NC10
Rooms
Other Rooms Living Room, Dining Room, Primary Bedroom, Bedroom 2, Bedroom 3, Kitchen
Main Level Bedrooms 3
Interior
Interior Features Bar, Ceiling Fan(s), Floor Plan - Open, Kitchen - Eat-In, Kitchen - Island, Recessed Lighting, Wood Floors
Hot Water Natural Gas
Heating Forced Air
Cooling Central A/C
Flooring Hardwood, Ceramic Tile
Fireplaces Number 1
Fireplaces Type Brick, Gas/Propane
Equipment Stainless Steel Appliances
Fireplace Y
Appliance Stainless Steel Appliances
Heat Source Natural Gas
Laundry Main Floor
Exterior
Parking Features Garage - Front Entry, Oversized, Inside Access
Garage Spaces 4.0
Water Access N
Accessibility None
Attached Garage 2
Total Parking Spaces 4
Garage Y
Building
Lot Description Rear Yard
Story 1
Sewer Public Sewer
Water Public
Architectural Style Ranch/Rambler
Level or Stories 1
Additional Building Above Grade, Below Grade
New Construction N
Schools
School District Brandywine
Others
Senior Community No
Tax ID 06-102.00-116
Ownership Fee Simple
SqFt Source Assessor
Special Listing Condition Standard
Read Less Info
Want to know what your home might be worth? Contact us for a FREE valuation!

Our team is ready to help you sell your home for the highest possible price ASAP

Bought with David P Beaver • Compass
"My job is to find and attract mastery-based agents to the office, protect the culture, and make sure everyone is happy! "
12 Terry Drive Suite 204, Newtown, Pennsylvania, 18940, United States






