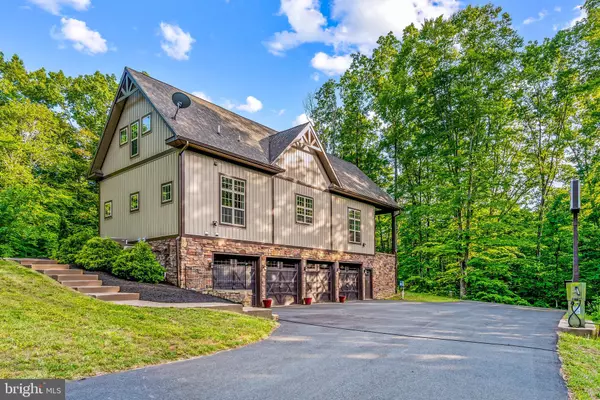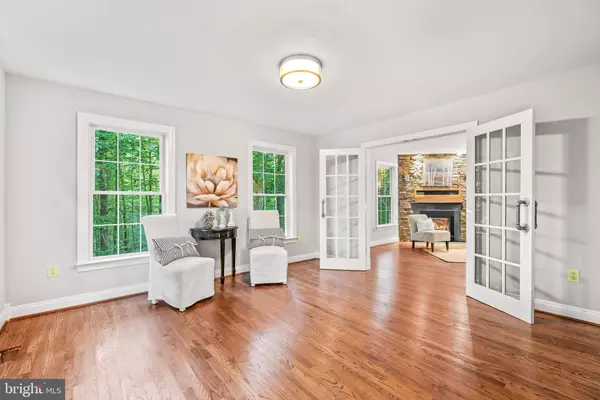$950,000
$950,000
For more information regarding the value of a property, please contact us for a free consultation.
5 Beds
4 Baths
3,353 SqFt
SOLD DATE : 08/20/2021
Key Details
Sold Price $950,000
Property Type Single Family Home
Sub Type Detached
Listing Status Sold
Purchase Type For Sale
Square Footage 3,353 sqft
Price per Sqft $283
Subdivision Bethany Pointe
MLS Listing ID VAST232820
Sold Date 08/20/21
Style Colonial
Bedrooms 5
Full Baths 3
Half Baths 1
HOA Fees $83/qua
HOA Y/N Y
Abv Grd Liv Area 2,843
Originating Board BRIGHT
Year Built 1998
Annual Tax Amount $6,609
Tax Year 2020
Lot Size 10.509 Acres
Acres 10.51
Property Description
Incredible opportunity to own this home on 10 acres with a separate guest house! The main house is 5 bedrooms and 3.5 baths and features hardwood floors on the main level, two story family room with stacked stone gas fireplace, a remodeled kitchen with granite countertops, stainless steel appliances, dual oven and a large farmhouse sink. The upper level owner's suite is a perfect place to relax at the end of the day. There is access to a balcony overlooking the pool and for those cooler evenings, you can enjoy the warmth of the fireplace while you drift to sleep! The luxurious en suite bath features two facing vanities, a corner soaking tub and a large tiled shower! Three additional bedrooms and a full bath round out the upper level! The lower level houses multiple flex rooms, an additional full bath and a spacious rec room with a sliding glass door to the patio outside the home. The exterior of this home is a dream come true with a huge two level deck overlooking the in-ground pool. A patio with gazebo helps to filter the sunshine when you want to relax poolside while sipping your favorite beverage. A stone shed is the perfect place to house all your pool equipment, it has an easy access front garage bay and aluminum fencing for a dog run! The backload garage which you can access from the exterior or interior basement, is the perfect place to keep your gardening tools and mower! In addition to this fabulous main house, you will love the separate guest house which is above the detached 4 car garage. Located on the property but separate enough so that owners and guest maintain their own privacy. The guest house has its own covered porch with a two sided fireplace. The other side of which is inside the massive great room! The great room has cathedral ceilings and a whole wall of windows with the fireplace as the central point surrounded by floor to ceiling stone facade! The great room opens to a full kitchen with a large island and stainless steel appliances. The guest house has a bedroom, full bath, half bath and laundry closet. It also has its own utilities to include septic and well! With 1100 sqft of living space, this would make a perfect place for an in-law, au-pair or college student! The 4 car garage under the guest house is the perfect place for additional vehicles, 4 wheelers and other toys! There are trails on the property to take your off road vehicles! This is an incredible property waiting to become your forever home! Contact us today and let us help make your dreams come true!
Location
State VA
County Stafford
Zoning A1
Rooms
Other Rooms Living Room, Dining Room, Primary Bedroom, Bedroom 2, Bedroom 3, Bedroom 4, Kitchen, Family Room, Recreation Room, Bathroom 2, Bathroom 3, Primary Bathroom
Basement Connecting Stairway, Fully Finished, Garage Access, Interior Access, Outside Entrance, Rear Entrance, Walkout Level
Interior
Interior Features Carpet, Chair Railings, Crown Moldings, Family Room Off Kitchen, Floor Plan - Open, Formal/Separate Dining Room, Primary Bath(s), Soaking Tub, Walk-in Closet(s)
Hot Water Electric
Heating Forced Air, Heat Pump(s), Zoned
Cooling Central A/C
Flooring Hardwood, Wood
Fireplaces Number 2
Fireplaces Type Gas/Propane, Stone
Equipment Built-In Microwave, Dishwasher, Disposal, Icemaker, Oven/Range - Electric, Oven - Double, Range Hood, Refrigerator, Stainless Steel Appliances, Water Heater
Fireplace Y
Appliance Built-In Microwave, Dishwasher, Disposal, Icemaker, Oven/Range - Electric, Oven - Double, Range Hood, Refrigerator, Stainless Steel Appliances, Water Heater
Heat Source Electric, Propane - Owned, Propane - Leased
Exterior
Exterior Feature Balcony, Deck(s), Patio(s), Porch(es)
Parking Features Basement Garage, Garage - Rear Entry, Garage - Side Entry, Garage Door Opener, Inside Access, Oversized
Garage Spaces 27.0
Pool Black Bottom, Gunite, In Ground, Saltwater, Fenced
Water Access N
View Trees/Woods
Accessibility None
Porch Balcony, Deck(s), Patio(s), Porch(es)
Road Frontage Road Maintenance Agreement
Attached Garage 3
Total Parking Spaces 27
Garage Y
Building
Lot Description Backs to Trees, No Thru Street, Partly Wooded
Story 3
Sewer Septic < # of BR
Water Private, Well
Architectural Style Colonial
Level or Stories 3
Additional Building Above Grade, Below Grade
Structure Type 2 Story Ceilings
New Construction N
Schools
Elementary Schools Margaret Brent
Middle Schools Rodney Thompson
High Schools Mountain View
School District Stafford County Public Schools
Others
Senior Community No
Tax ID 28-E- - -7
Ownership Fee Simple
SqFt Source Assessor
Special Listing Condition Standard
Read Less Info
Want to know what your home might be worth? Contact us for a FREE valuation!

Our team is ready to help you sell your home for the highest possible price ASAP

Bought with Virginia S Smith • Arlington Realty, Inc.
"My job is to find and attract mastery-based agents to the office, protect the culture, and make sure everyone is happy! "
12 Terry Drive Suite 204, Newtown, Pennsylvania, 18940, United States






